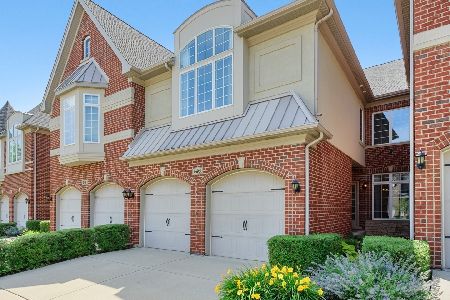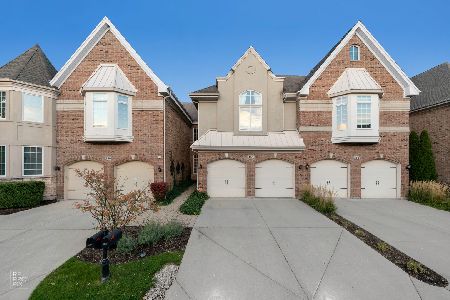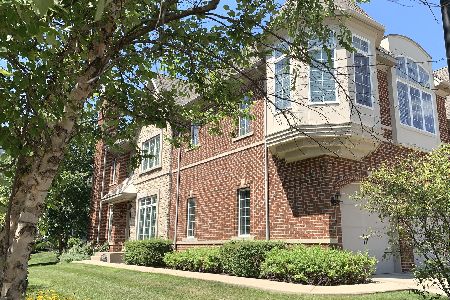140 Paxton Road, Bloomingdale, Illinois 60108
$451,476
|
Sold
|
|
| Status: | Closed |
| Sqft: | 2,450 |
| Cost/Sqft: | $180 |
| Beds: | 3 |
| Baths: | 3 |
| Year Built: | 2009 |
| Property Taxes: | $0 |
| Days On Market: | 6233 |
| Lot Size: | 0,00 |
Description
OWN A TOLL BROTHERS HOME TODAY. This End-Unit Avonshire has soaring ceilings, arches, overlooks, and a 2-story turret. The perfect combination of contemporary and classic design. This home includes a private and sunny den off the Master Suite. Your home search will not be complete until you see this model!!
Property Specifics
| Condos/Townhomes | |
| — | |
| — | |
| 2009 | |
| Full | |
| AVONSHIRE | |
| No | |
| — |
| Du Page | |
| — | |
| 214 / — | |
| Insurance,Exterior Maintenance,Lawn Care,Snow Removal,Other | |
| Public | |
| Public Sewer | |
| 07127975 | |
| 0217403000 |
Property History
| DATE: | EVENT: | PRICE: | SOURCE: |
|---|---|---|---|
| 4 Jan, 2010 | Sold | $451,476 | MRED MLS |
| 7 Sep, 2009 | Under contract | $440,295 | MRED MLS |
| — | Last price change | $450,295 | MRED MLS |
| 5 Feb, 2009 | Listed for sale | $450,295 | MRED MLS |
Room Specifics
Total Bedrooms: 3
Bedrooms Above Ground: 3
Bedrooms Below Ground: 0
Dimensions: —
Floor Type: Carpet
Dimensions: —
Floor Type: Carpet
Full Bathrooms: 3
Bathroom Amenities: Separate Shower,Double Sink
Bathroom in Basement: 0
Rooms: Breakfast Room,Den,Enclosed Balcony,Great Room,Loft,Sitting Room
Basement Description: Unfinished,Exterior Access
Other Specifics
| 2 | |
| Wood,Other | |
| Concrete | |
| Patio | |
| — | |
| COMMON | |
| — | |
| Full | |
| Vaulted/Cathedral Ceilings, Hardwood Floors, Laundry Hook-Up in Unit | |
| Range, Microwave, Dishwasher, Disposal | |
| Not in DB | |
| — | |
| — | |
| Park | |
| Gas Log |
Tax History
| Year | Property Taxes |
|---|
Contact Agent
Nearby Similar Homes
Nearby Sold Comparables
Contact Agent
Listing Provided By
Realty Connection Inc.








