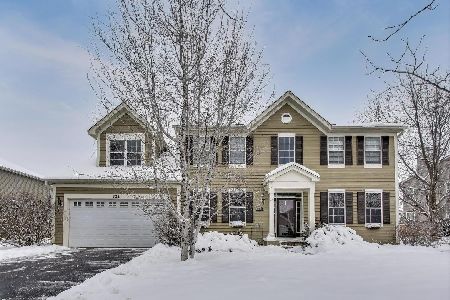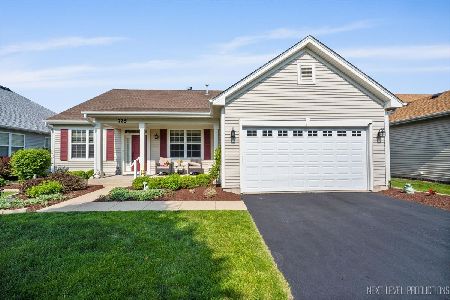140 Preakness Drive, Oswego, Illinois 60543
$324,500
|
Sold
|
|
| Status: | Closed |
| Sqft: | 3,544 |
| Cost/Sqft: | $92 |
| Beds: | 4 |
| Baths: | 3 |
| Year Built: | 2006 |
| Property Taxes: | $10,140 |
| Days On Market: | 3425 |
| Lot Size: | 0,23 |
Description
Spacious 3500+sq ft home sits on a premium lot backing to walking path & preserve area~Open floor plan features large 2-story foyer & high 9' ceilings throughout the entire first flr~Amazing kitchen w/miles of granite counters, abundance of 42"cherry cabinets w/nickel hardware, stainless steel appliances including dbl oven, large walk-in pantry, planning desk, island/breakfast bar, pendant & recessed lighting~Separate eating area w/sliding glass door to priv patio~Butler pantry leads to formal dining rm~1st floor den/office w/double french door entry~Huge master bedroom suite offers high double tray ceiling, his-n-hers walk-in closets & priv dual vanity bath w/separate shower & soaker tub~Walk-in closets in the other bedrooms as well~Solid 6-panel doors, thick baseboards, oiled-bronze light fixtures & updated hardware throughout~Fully excavated basement~True laundry/mud room leads to 3 car tandem garage w/built-in shelving~Plenty of storage space~Great pool/clubhouse community~Nice!
Property Specifics
| Single Family | |
| — | |
| — | |
| 2006 | |
| Partial | |
| WINNING COLORS | |
| No | |
| 0.23 |
| Kendall | |
| Churchill Club | |
| 20 / Monthly | |
| Clubhouse,Pool | |
| Public | |
| Public Sewer | |
| 09333895 | |
| 0311178006 |
Nearby Schools
| NAME: | DISTRICT: | DISTANCE: | |
|---|---|---|---|
|
Grade School
Churchill Elementary School |
308 | — | |
|
Middle School
Plank Junior High School |
308 | Not in DB | |
|
High School
Oswego East High School |
308 | Not in DB | |
Property History
| DATE: | EVENT: | PRICE: | SOURCE: |
|---|---|---|---|
| 31 Oct, 2008 | Sold | $461,515 | MRED MLS |
| 17 Mar, 2008 | Under contract | $353,495 | MRED MLS |
| 17 Mar, 2008 | Listed for sale | $353,495 | MRED MLS |
| 11 Jan, 2017 | Sold | $324,500 | MRED MLS |
| 26 Nov, 2016 | Under contract | $324,500 | MRED MLS |
| — | Last price change | $334,900 | MRED MLS |
| 6 Sep, 2016 | Listed for sale | $334,900 | MRED MLS |
Room Specifics
Total Bedrooms: 4
Bedrooms Above Ground: 4
Bedrooms Below Ground: 0
Dimensions: —
Floor Type: Carpet
Dimensions: —
Floor Type: Carpet
Dimensions: —
Floor Type: Carpet
Full Bathrooms: 3
Bathroom Amenities: Separate Shower,Double Sink,Soaking Tub
Bathroom in Basement: 0
Rooms: Den,Foyer,Walk In Closet
Basement Description: Unfinished,Bathroom Rough-In
Other Specifics
| 3 | |
| — | |
| Asphalt | |
| Patio | |
| — | |
| 126X74X127X72 | |
| — | |
| Full | |
| — | |
| Range, Microwave, Dishwasher, Refrigerator, Washer, Dryer, Disposal, Stainless Steel Appliance(s) | |
| Not in DB | |
| Clubhouse, Pool, Tennis Courts, Sidewalks | |
| — | |
| — | |
| Wood Burning, Gas Starter |
Tax History
| Year | Property Taxes |
|---|---|
| 2017 | $10,140 |
Contact Agent
Nearby Similar Homes
Nearby Sold Comparables
Contact Agent
Listing Provided By
RE/MAX Professionals Select








