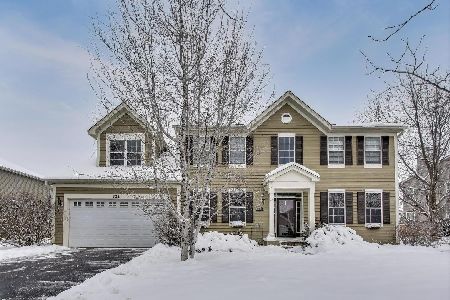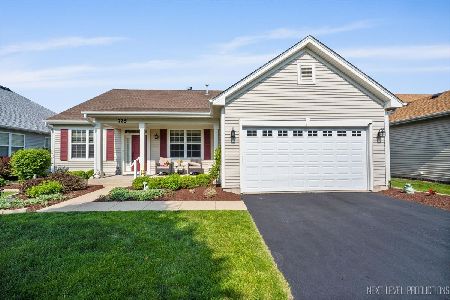409 Hutchinson Street, Oswego, Illinois 60543
$304,550
|
Sold
|
|
| Status: | Closed |
| Sqft: | 3,056 |
| Cost/Sqft: | $92 |
| Beds: | 4 |
| Baths: | 3 |
| Year Built: | — |
| Property Taxes: | $0 |
| Days On Market: | 6324 |
| Lot Size: | 0,00 |
Description
NEW LOW BASE PRICE-ASK ABOUT OUR 120 DAY HM TO SELL CONTINGENCY -4 BR 2.5 BATHS, LOFT & DEN-HM FEATURES: VOLUME CEILING IN ENTYR & LV RM- KITCHEN W/ISLAND BREAKFAST BAR & WALK-IN PANTRY-FORMAL DIN RM-MASTER BR W/PRIVATE BATH & WALK-IN CLOSET-1ST FL LAUNDRY RM-PARTIAL BASEMENT-SCHOOLS ON SITE-POOL & CLUBHOUSE-PICS OF MODEL-TO BE BUILT
Property Specifics
| Single Family | |
| — | |
| — | |
| — | |
| Partial | |
| SECRETARIA | |
| No | |
| — |
| Kendall | |
| Churchill Club | |
| 58 / Monthly | |
| Clubhouse,Pool | |
| Public | |
| Public Sewer | |
| 07036185 | |
| 0314200000 |
Property History
| DATE: | EVENT: | PRICE: | SOURCE: |
|---|---|---|---|
| 8 May, 2009 | Sold | $304,550 | MRED MLS |
| 29 Sep, 2008 | Under contract | $280,995 | MRED MLS |
| 29 Sep, 2008 | Listed for sale | $280,995 | MRED MLS |
Room Specifics
Total Bedrooms: 4
Bedrooms Above Ground: 4
Bedrooms Below Ground: 0
Dimensions: —
Floor Type: Carpet
Dimensions: —
Floor Type: Carpet
Dimensions: —
Floor Type: Carpet
Full Bathrooms: 3
Bathroom Amenities: —
Bathroom in Basement: 0
Rooms: Breakfast Room,Den,Great Room,Loft,Utility Room-1st Floor
Basement Description: Unfinished
Other Specifics
| 2 | |
| — | |
| — | |
| — | |
| — | |
| 77X131 | |
| — | |
| Full | |
| Vaulted/Cathedral Ceilings | |
| Range, Dishwasher, Disposal | |
| Not in DB | |
| Clubhouse, Pool, Tennis Courts | |
| — | |
| — | |
| — |
Tax History
| Year | Property Taxes |
|---|
Contact Agent
Nearby Similar Homes
Nearby Sold Comparables
Contact Agent
Listing Provided By
Coldwell Banker Residential








