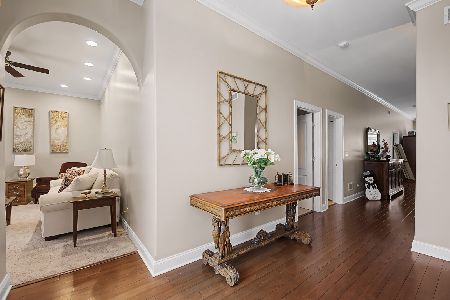140 Rosedale Court, Bloomingdale, Illinois 60108
$400,000
|
Sold
|
|
| Status: | Closed |
| Sqft: | 3,226 |
| Cost/Sqft: | $136 |
| Beds: | 5 |
| Baths: | 4 |
| Year Built: | 1990 |
| Property Taxes: | $12,167 |
| Days On Market: | 2416 |
| Lot Size: | 0,31 |
Description
Priced to Sell! This spacious home in Beautiful West Pointe Estates is ready for a new buyer! 2 Story open Foyer leads to Eat in Kitchen w/ French Door to Deck, Separate Living Room & Dining Room, Family Room with Fireplace and 1st Floor Bedroom with access to Full Bath. 1st Floor Laundry Room. 4 Large Bedrooms Upstairs. Master Bedroom Suite w/ walk in Closet and Large Master Bath. Full Basement features 2nd Kitchen, Office/Game Room and Rec Room. Perfect for In Law or Teenager. Beautifully Landscaped Yard & 3 Car Garage. HVAC 2016, Roof 2013, HW heater 2019. In sought after District 13 & 108 Schools. Just minutes from Expressways, shopping & train. Just 1 Block from Playground & Walking Path w/ Pond. Show & Sell! Needs updating. Home being sold as is.
Property Specifics
| Single Family | |
| — | |
| — | |
| 1990 | |
| Full | |
| CUSTOM | |
| No | |
| 0.31 |
| Du Page | |
| West Pointe Estates | |
| — / Not Applicable | |
| None | |
| Lake Michigan,Public | |
| Public Sewer | |
| 10456747 | |
| 0215313022 |
Nearby Schools
| NAME: | DISTRICT: | DISTANCE: | |
|---|---|---|---|
|
Grade School
Erickson Elementary School |
13 | — | |
|
Middle School
Westfield Middle School |
13 | Not in DB | |
|
High School
Lake Park High School |
108 | Not in DB | |
Property History
| DATE: | EVENT: | PRICE: | SOURCE: |
|---|---|---|---|
| 7 Nov, 2019 | Sold | $400,000 | MRED MLS |
| 14 Sep, 2019 | Under contract | $439,500 | MRED MLS |
| — | Last price change | $450,000 | MRED MLS |
| 19 Jul, 2019 | Listed for sale | $450,000 | MRED MLS |
Room Specifics
Total Bedrooms: 5
Bedrooms Above Ground: 5
Bedrooms Below Ground: 0
Dimensions: —
Floor Type: Carpet
Dimensions: —
Floor Type: Carpet
Dimensions: —
Floor Type: Carpet
Dimensions: —
Floor Type: —
Full Bathrooms: 4
Bathroom Amenities: —
Bathroom in Basement: 0
Rooms: Bedroom 5,Recreation Room,Kitchen,Game Room
Basement Description: Finished
Other Specifics
| 2 | |
| — | |
| Concrete | |
| Deck, Storms/Screens | |
| Corner Lot,Landscaped,Mature Trees | |
| 125X111X125X106 | |
| — | |
| Full | |
| Vaulted/Cathedral Ceilings, First Floor Bedroom, In-Law Arrangement, First Floor Laundry, First Floor Full Bath, Walk-In Closet(s) | |
| Range, Microwave, Dishwasher, Refrigerator, Washer, Dryer, Disposal | |
| Not in DB | |
| Sidewalks, Street Lights, Street Paved | |
| — | |
| — | |
| — |
Tax History
| Year | Property Taxes |
|---|---|
| 2019 | $12,167 |
Contact Agent
Nearby Similar Homes
Nearby Sold Comparables
Contact Agent
Listing Provided By
Berkshire Hathaway HomeServices Starck Real Estate







