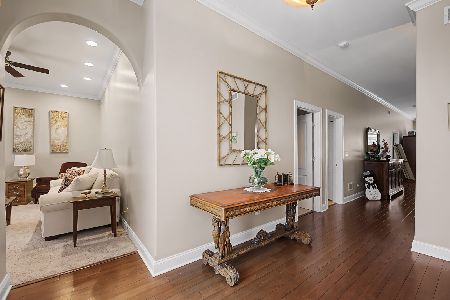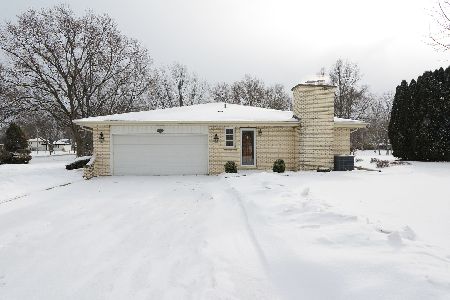144 Rosedale Court, Bloomingdale, Illinois 60108
$505,000
|
Sold
|
|
| Status: | Closed |
| Sqft: | 3,973 |
| Cost/Sqft: | $126 |
| Beds: | 5 |
| Baths: | 4 |
| Year Built: | 1992 |
| Property Taxes: | $15,195 |
| Days On Market: | 2514 |
| Lot Size: | 0,21 |
Description
Immaculate All Brick Custom 2 Story with Full Basement. Almost 4000 sq. ft. Hardwood Floors, Cove Molding in Living Room & Dining Room. Eat in Kitchen with Breakfast Bar opens to Family Room with Gas Fireplace. First floor Bedroom/Office and Full Bath on First Floor. Also Laundry Room is on First Floor, Huge Master Bedroom has sitting room or office with Master Bath that has whirlpool, separate shower, & skylight. All Great size bedrooms. Large Loft area has cove molding and overlooks Living Room. Full Finished Basement with Full Bath & area for a 2nd Kitchen. 3 Car Garage. Paver Brick Patio. Exceptionally Maintained Throughout! HMS Home Warranty Premier Plan Included. Close to Shopping, Park/Playground and Major Highways.
Property Specifics
| Single Family | |
| — | |
| — | |
| 1992 | |
| Full | |
| — | |
| No | |
| 0.21 |
| Du Page | |
| — | |
| 150 / Annual | |
| Other | |
| Lake Michigan | |
| Public Sewer, Sewer-Storm | |
| 10341883 | |
| 0215313023 |
Nearby Schools
| NAME: | DISTRICT: | DISTANCE: | |
|---|---|---|---|
|
Grade School
Erickson Elementary School |
13 | — | |
|
Middle School
Westfield Middle School |
13 | Not in DB | |
|
High School
Lake Park High School |
108 | Not in DB | |
Property History
| DATE: | EVENT: | PRICE: | SOURCE: |
|---|---|---|---|
| 13 Jun, 2019 | Sold | $505,000 | MRED MLS |
| 14 Apr, 2019 | Under contract | $500,000 | MRED MLS |
| 12 Apr, 2019 | Listed for sale | $500,000 | MRED MLS |
Room Specifics
Total Bedrooms: 5
Bedrooms Above Ground: 5
Bedrooms Below Ground: 0
Dimensions: —
Floor Type: Carpet
Dimensions: —
Floor Type: Carpet
Dimensions: —
Floor Type: Carpet
Dimensions: —
Floor Type: —
Full Bathrooms: 4
Bathroom Amenities: Whirlpool,Separate Shower,Double Sink
Bathroom in Basement: 1
Rooms: Bedroom 5,Eating Area,Loft
Basement Description: Finished
Other Specifics
| 3 | |
| — | |
| Concrete | |
| Patio, Brick Paver Patio | |
| Landscaped | |
| 73X125 | |
| — | |
| Full | |
| Skylight(s), Hardwood Floors, First Floor Bedroom, First Floor Laundry, First Floor Full Bath, Walk-In Closet(s) | |
| Range, Microwave, Dishwasher, Refrigerator, Disposal | |
| Not in DB | |
| Sidewalks, Street Lights, Street Paved | |
| — | |
| — | |
| Gas Starter |
Tax History
| Year | Property Taxes |
|---|---|
| 2019 | $15,195 |
Contact Agent
Nearby Similar Homes
Nearby Sold Comparables
Contact Agent
Listing Provided By
Berkshire Hathaway HomeServices Starck Real Estate







