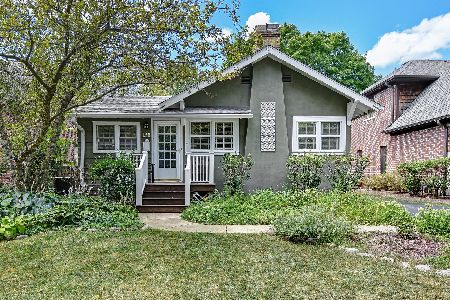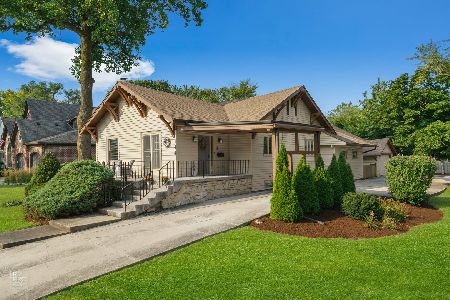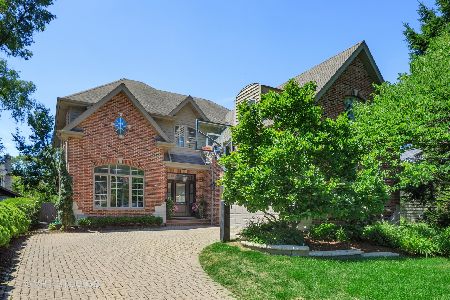140 Tuttle Avenue, Clarendon Hills, Illinois 60514
$1,163,000
|
Sold
|
|
| Status: | Closed |
| Sqft: | 0 |
| Cost/Sqft: | — |
| Beds: | 4 |
| Baths: | 5 |
| Year Built: | 2005 |
| Property Taxes: | $21,169 |
| Days On Market: | 3617 |
| Lot Size: | 0,22 |
Description
SPECTACULAR brick, stone and cedar, 4 bedroom, 4.1 bath home! Wide-open floor plan w/ views of green space & expansive fenced-rear yard! Gleaming hardwoods, crown molding, wainscoting & amazing details/architectural accents in every room. Newly renovated kitchen boasting high-end appliances, designer finishes, custom lighting & custom cabinetry, featuring oversized Danby Vermont marble island w/ pendant lighting, & bar stool seating. Spacious bead board enclosed breakfast nook, family room off kitchen w/ gas fireplace & stone surround, 1st lvl laundry mudroom, 1st lvl office w/ custom built-ins, dining room w/ wainscoting & Butler's pantry, vaulted bedrooms, huge finished lower lvl w/ full bath, easy options for wine cellar & storage room area with shelving. Professionally landscaped grounds, w/ newer outdoor paver patio, custom wall-seating/custom lighting, w/ built-in fire pit & storage shed. Fenced yard, electric fence & sprinkler system. 2-Car Att. Garage. D181/D86. Walk-to Loc!
Property Specifics
| Single Family | |
| — | |
| English | |
| 2005 | |
| Full | |
| — | |
| No | |
| 0.22 |
| Du Page | |
| — | |
| 0 / Not Applicable | |
| None | |
| Lake Michigan,Public | |
| Public Sewer | |
| 09162018 | |
| 0910202011 |
Nearby Schools
| NAME: | DISTRICT: | DISTANCE: | |
|---|---|---|---|
|
Grade School
Prospect Elementary School |
181 | — | |
|
Middle School
Clarendon Hills Middle School |
181 | Not in DB | |
|
High School
Hinsdale Central High School |
86 | Not in DB | |
Property History
| DATE: | EVENT: | PRICE: | SOURCE: |
|---|---|---|---|
| 31 May, 2016 | Sold | $1,163,000 | MRED MLS |
| 23 Mar, 2016 | Under contract | $1,219,000 | MRED MLS |
| 10 Mar, 2016 | Listed for sale | $1,219,000 | MRED MLS |
Room Specifics
Total Bedrooms: 4
Bedrooms Above Ground: 4
Bedrooms Below Ground: 0
Dimensions: —
Floor Type: Carpet
Dimensions: —
Floor Type: Carpet
Dimensions: —
Floor Type: Carpet
Full Bathrooms: 5
Bathroom Amenities: Whirlpool,Separate Shower,Double Sink
Bathroom in Basement: 1
Rooms: Breakfast Room,Foyer,Mud Room,Recreation Room,Study
Basement Description: Finished
Other Specifics
| 2 | |
| Concrete Perimeter | |
| Concrete | |
| Patio | |
| Fenced Yard | |
| 60 X 150 | |
| Unfinished | |
| Full | |
| Vaulted/Cathedral Ceilings, Hardwood Floors, First Floor Laundry | |
| Double Oven, Microwave, Dishwasher, Refrigerator, Disposal | |
| Not in DB | |
| — | |
| — | |
| — | |
| Gas Starter |
Tax History
| Year | Property Taxes |
|---|---|
| 2016 | $21,169 |
Contact Agent
Nearby Similar Homes
Nearby Sold Comparables
Contact Agent
Listing Provided By
County Line Properties, Inc.












