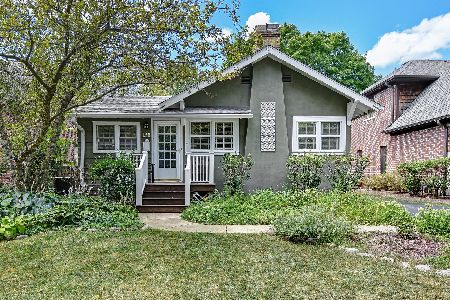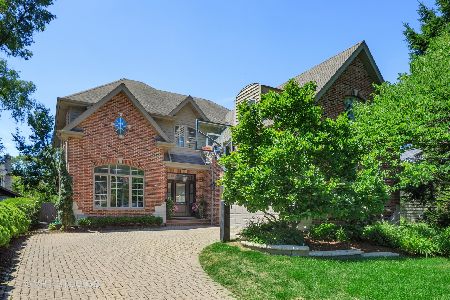144 Tuttle Avenue, Clarendon Hills, Illinois 60514
$540,000
|
Sold
|
|
| Status: | Closed |
| Sqft: | 2,412 |
| Cost/Sqft: | $218 |
| Beds: | 4 |
| Baths: | 4 |
| Year Built: | 1921 |
| Property Taxes: | $8,200 |
| Days On Market: | 1236 |
| Lot Size: | 0,31 |
Description
This flexible floor plan offers so many options for today's family. There are two first floor primary bedrooms with en suite baths. With over 2400 sq. ft., the home has a lot of potential to expand and spread out on this unusually wide 90x150 lot. The property is designed for multiple drivers with ample parking and has a passthrough driveway from Chicago Ave to Tuttle. The kitchen is in the middle of the home with family, dining and living rooms spilling over from its center. You can hold family reunions or entertain just small gatherings in the ultra-private backyard compound. A spacious front porch connects from the living room French doors. There is an abundance of storage available in the basement. A short walk to the Prospect Park elementary/middle school campus and downtown Clarendon Hills/train. Hinsdale Central High School.
Property Specifics
| Single Family | |
| — | |
| — | |
| 1921 | |
| — | |
| — | |
| No | |
| 0.31 |
| Du Page | |
| — | |
| 0 / Not Applicable | |
| — | |
| — | |
| — | |
| 11631586 | |
| 0910202010 |
Nearby Schools
| NAME: | DISTRICT: | DISTANCE: | |
|---|---|---|---|
|
Grade School
Prospect Elementary School |
181 | — | |
|
Middle School
Clarendon Hills Middle School |
181 | Not in DB | |
|
High School
Hinsdale Central High School |
86 | Not in DB | |
Property History
| DATE: | EVENT: | PRICE: | SOURCE: |
|---|---|---|---|
| 30 Apr, 2013 | Sold | $375,000 | MRED MLS |
| 19 Mar, 2013 | Under contract | $394,888 | MRED MLS |
| — | Last price change | $398,888 | MRED MLS |
| 3 Jan, 2013 | Listed for sale | $399,876 | MRED MLS |
| 11 Aug, 2016 | Listed for sale | $0 | MRED MLS |
| 16 May, 2018 | Sold | $412,500 | MRED MLS |
| 9 Apr, 2018 | Under contract | $429,993 | MRED MLS |
| 31 Jan, 2018 | Listed for sale | $429,993 | MRED MLS |
| 18 Nov, 2022 | Sold | $540,000 | MRED MLS |
| 19 Sep, 2022 | Under contract | $524,993 | MRED MLS |
| 16 Sep, 2022 | Listed for sale | $524,993 | MRED MLS |
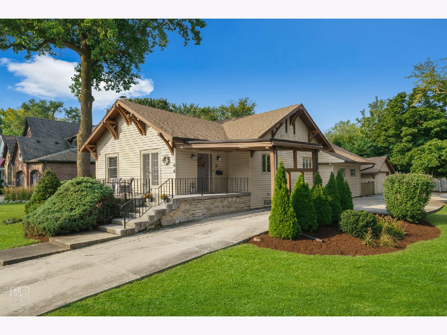
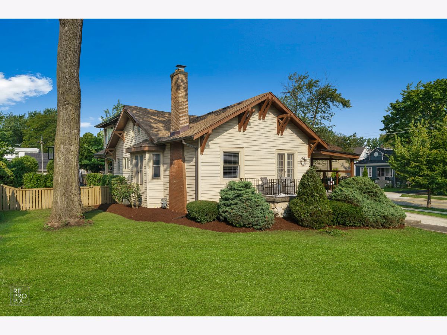
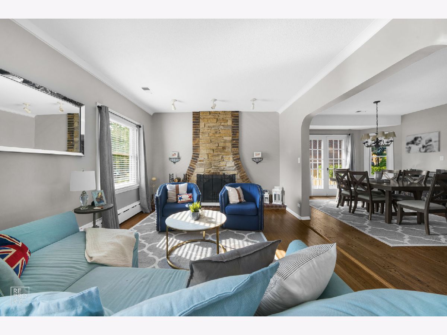
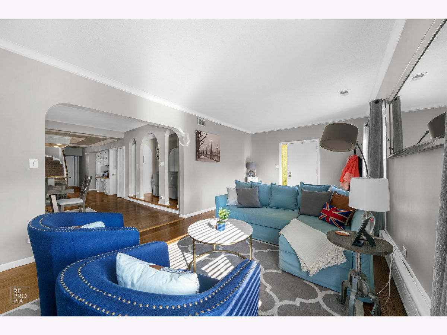
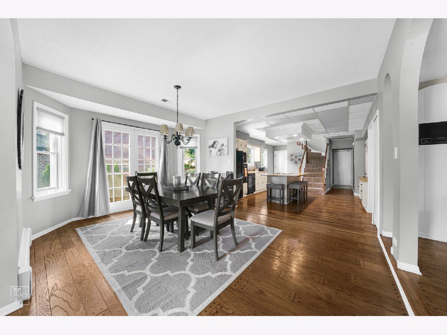
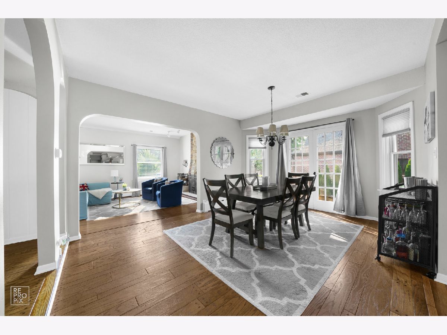
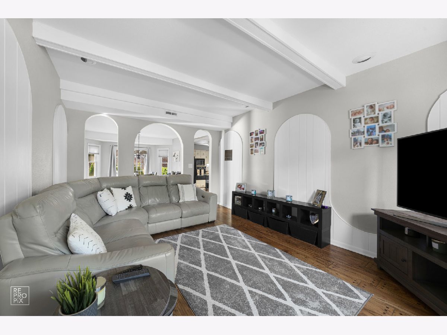
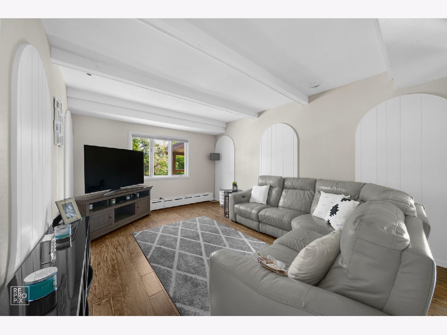
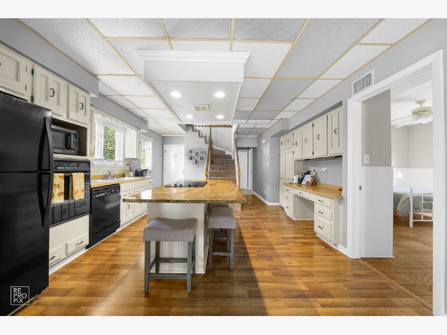
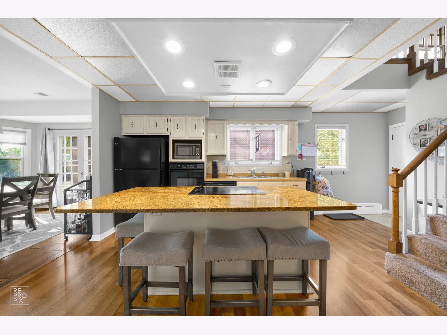
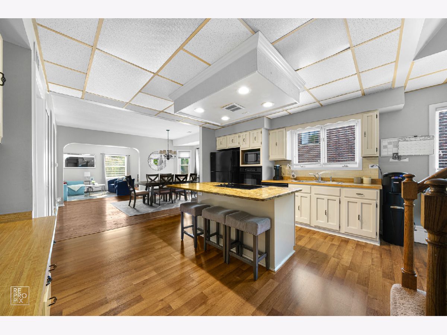
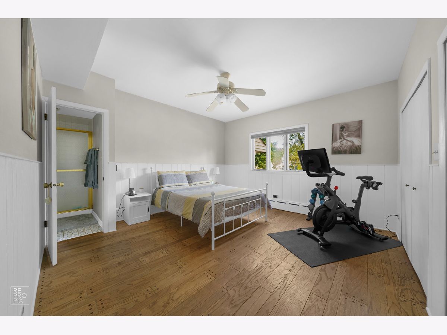
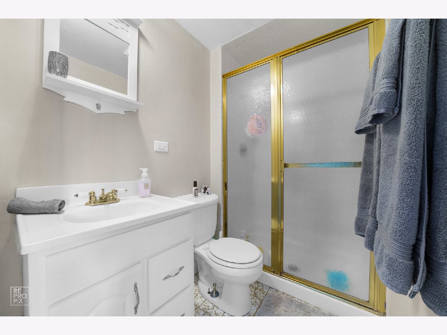
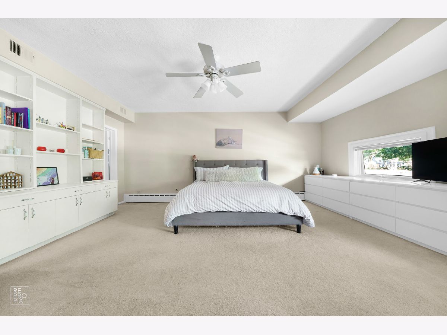
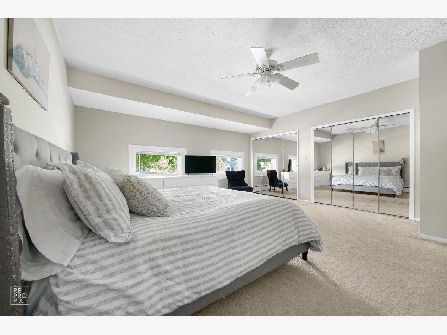
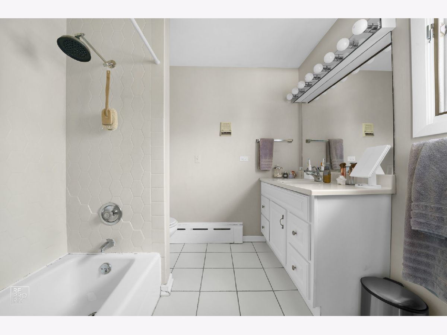
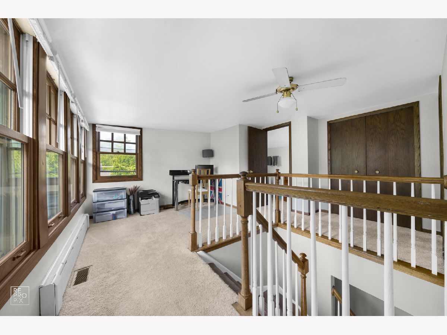
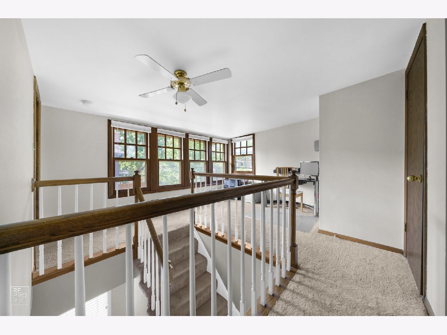
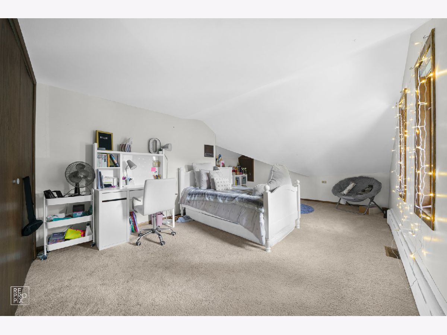
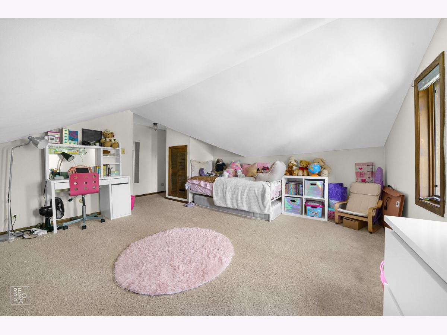
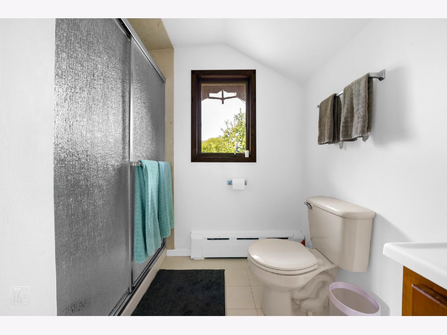
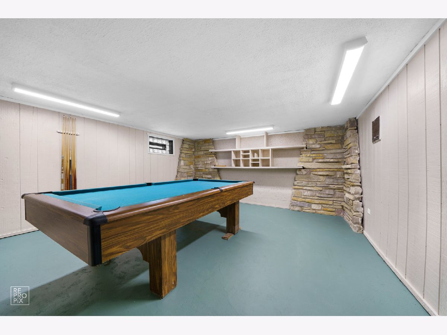
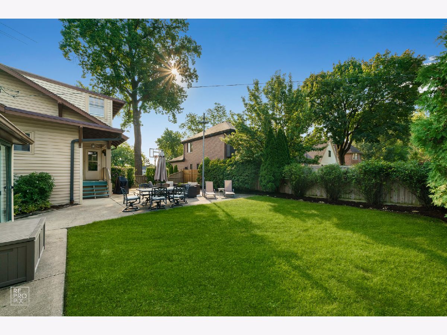
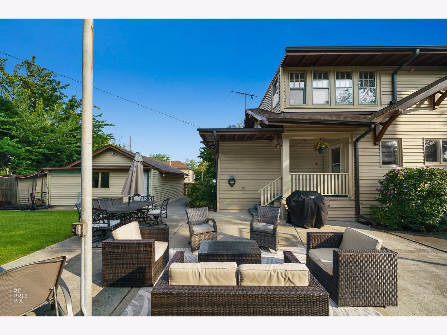
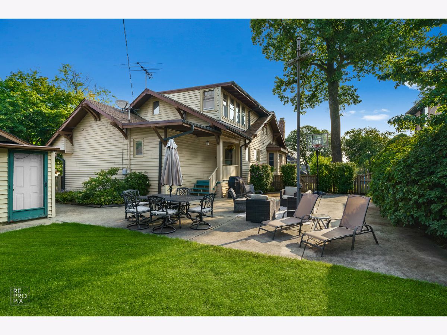
Room Specifics
Total Bedrooms: 4
Bedrooms Above Ground: 4
Bedrooms Below Ground: 0
Dimensions: —
Floor Type: —
Dimensions: —
Floor Type: —
Dimensions: —
Floor Type: —
Full Bathrooms: 4
Bathroom Amenities: —
Bathroom in Basement: 0
Rooms: —
Basement Description: Partially Finished
Other Specifics
| 2 | |
| — | |
| — | |
| — | |
| — | |
| 90 X 150 | |
| — | |
| — | |
| — | |
| — | |
| Not in DB | |
| — | |
| — | |
| — | |
| — |
Tax History
| Year | Property Taxes |
|---|---|
| 2013 | $8,063 |
| 2018 | $9,409 |
| 2022 | $8,200 |
Contact Agent
Nearby Similar Homes
Nearby Sold Comparables
Contact Agent
Listing Provided By
Compass








