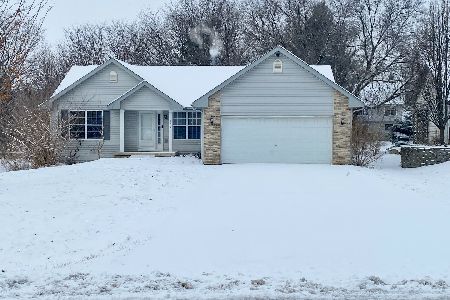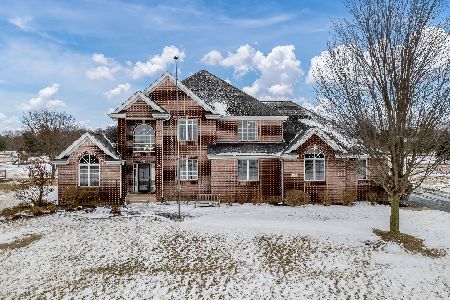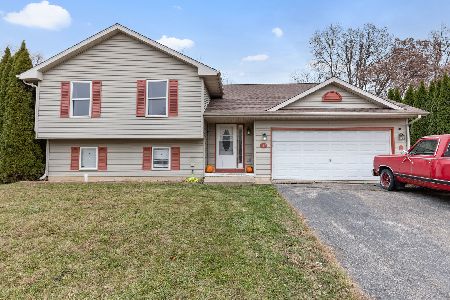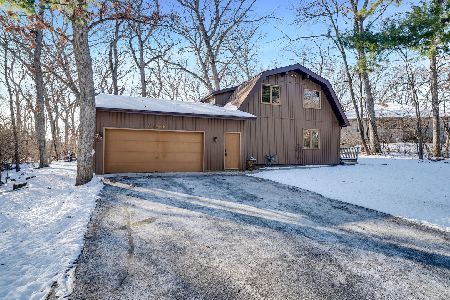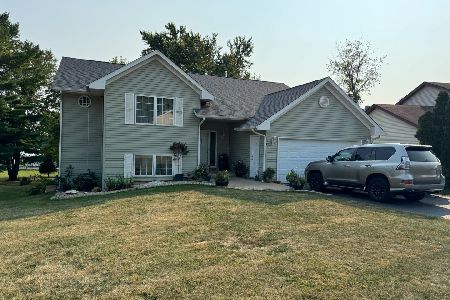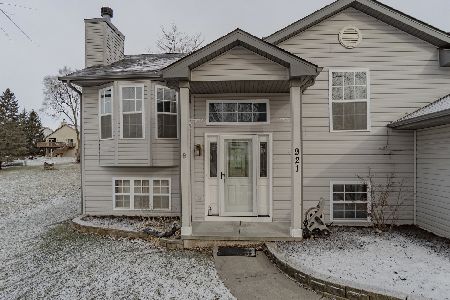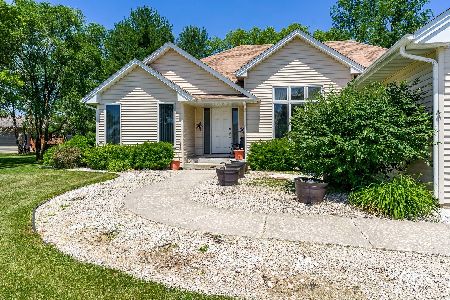140 Valhalla Drive, Poplar Grove, Illinois 61065
$175,000
|
Sold
|
|
| Status: | Closed |
| Sqft: | 3,418 |
| Cost/Sqft: | $44 |
| Beds: | 4 |
| Baths: | 3 |
| Year Built: | 2001 |
| Property Taxes: | $3,368 |
| Days On Market: | 2237 |
| Lot Size: | 0,24 |
Description
Very nice Ranch in Candlewick Lake. Spacious 4 Bedroom, 3 Bath w/Walk-out Basement & View of the Lake. Ceramic tiled foyer entryway,Open Concept Kitchen & Living Rm w/FP, Skylights, Vaulted Ceilings & Access to Deck. Spacious Master Suite w/WIC, tray ceiling, Luxury Bath w/whirlpool tub,separate shower, jack & jill sinks, access to the deck & views! Finished walk out lower level with spacious Family Room, sliders to the patio, huge storage area, 2 bedrooms & full bath. Prairie style lighting throughout, 1st floor laundry, 3 car attached garage, great yard w/lake view & established landscaping. Many community amenities: gated entry, golf course, lake, fishing, boating, 9 parks, pool and club house. Property is lender-owned, is being sold "as-is", & seller makes no representations or warranties".
Property Specifics
| Single Family | |
| — | |
| — | |
| 2001 | |
| Walkout | |
| — | |
| No | |
| 0.24 |
| Boone | |
| Candlewick Lake | |
| 1155 / Annual | |
| Clubhouse,Lake Rights,Other | |
| Community Well | |
| Public Sewer | |
| 10599118 | |
| 0322328002 |
Nearby Schools
| NAME: | DISTRICT: | DISTANCE: | |
|---|---|---|---|
|
Grade School
Caledonia Elementary School |
100 | — | |
|
Middle School
Belvidere Central Middle School |
100 | Not in DB | |
|
High School
Belvidere North High School |
100 | Not in DB | |
Property History
| DATE: | EVENT: | PRICE: | SOURCE: |
|---|---|---|---|
| 20 Mar, 2020 | Sold | $175,000 | MRED MLS |
| 6 Feb, 2020 | Under contract | $151,000 | MRED MLS |
| — | Last price change | $164,800 | MRED MLS |
| 31 Dec, 2019 | Listed for sale | $164,800 | MRED MLS |
Room Specifics
Total Bedrooms: 4
Bedrooms Above Ground: 4
Bedrooms Below Ground: 0
Dimensions: —
Floor Type: —
Dimensions: —
Floor Type: —
Dimensions: —
Floor Type: —
Full Bathrooms: 3
Bathroom Amenities: —
Bathroom in Basement: 1
Rooms: Storage
Basement Description: Finished,Exterior Access
Other Specifics
| 3 | |
| Concrete Perimeter | |
| — | |
| Deck, Patio, Storms/Screens | |
| Landscaped | |
| 70X150 | |
| — | |
| Full | |
| Vaulted/Cathedral Ceilings, First Floor Bedroom, First Floor Laundry, First Floor Full Bath | |
| Range, Microwave, Dishwasher, Refrigerator, Dryer | |
| Not in DB | |
| Clubhouse, Park, Pool, Water Rights, Gated, Street Paved | |
| — | |
| — | |
| Wood Burning, Gas Starter |
Tax History
| Year | Property Taxes |
|---|---|
| 2020 | $3,368 |
Contact Agent
Nearby Similar Homes
Nearby Sold Comparables
Contact Agent
Listing Provided By
Berkshire Hathaway HomeServices Starck Real Estate

