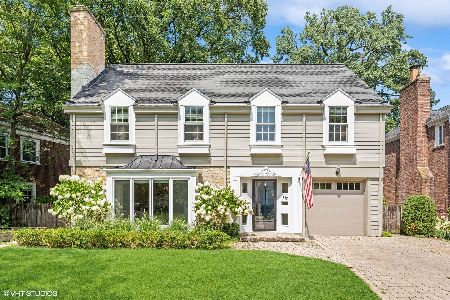1400 Ashland Lane, Wilmette, Illinois 60091
$1,409,000
|
Sold
|
|
| Status: | Closed |
| Sqft: | 3,100 |
| Cost/Sqft: | $418 |
| Beds: | 4 |
| Baths: | 4 |
| Year Built: | 1942 |
| Property Taxes: | $25,050 |
| Days On Market: | 1090 |
| Lot Size: | 0,27 |
Description
Charming East Wilmette stone colonial on oversized lot ! in prime, desirable "CAGE" neighborhood. The first floor features a gracious foyer that opens to a formal living room with lovely bay windows, a mantle with gas fireplace, and custom bookshelves. The Living room opens to a cozy den OR first-floor office with several windows for lots of natural sunlight overlooking the backyard. A wonderful and functional updated kitchen with a separate breakfast room, plus a center eat-in granite countertop island. The kitchen opens to a spacious and comfortable family room with vaulted ceilings, skylights, a gas fireplace- with a handsome mantle, and an entire wall of windows overlooking the backyard. A separate formal dining room w lovely bay windows and a powder room complete the first floor. The second floor features a nicely scaled primary suite with custom closets and cabinetry-an updated full bath with an oversized shower, attractive cabinetry, and extra storage. There are 3 additional bedrooms, an updated full bathroom with a tub and shower, and a smaller second-floor office with 1/2 bathroom to complete the second floor. The lower level is finished- A perfect playroom with tiled flooring, a gas fireplace, and lots of extra storage. Separate utility room with extra storage space. Lovely and pristine backyard with a stoned patio and large lawn perfect for a swingset and/or entertaining. "Walk to everything " location! Close to Metro: Wilmette or Kenilworth stations, beaches, schools, and downtown restaurants! Truly an East Wilmette gem.
Property Specifics
| Single Family | |
| — | |
| — | |
| 1942 | |
| — | |
| — | |
| No | |
| 0.27 |
| Cook | |
| — | |
| — / Not Applicable | |
| — | |
| — | |
| — | |
| 11703882 | |
| 05284080180000 |
Nearby Schools
| NAME: | DISTRICT: | DISTANCE: | |
|---|---|---|---|
|
Grade School
Central Elementary School |
39 | — | |
|
Middle School
Highcrest Middle School |
39 | Not in DB | |
|
High School
New Trier Twp H.s. Northfield/wi |
203 | Not in DB | |
|
Alternate Junior High School
Wilmette Junior High School |
— | Not in DB | |
Property History
| DATE: | EVENT: | PRICE: | SOURCE: |
|---|---|---|---|
| 1 May, 2023 | Sold | $1,409,000 | MRED MLS |
| 26 Jan, 2023 | Under contract | $1,295,000 | MRED MLS |
| 23 Jan, 2023 | Listed for sale | $1,295,000 | MRED MLS |

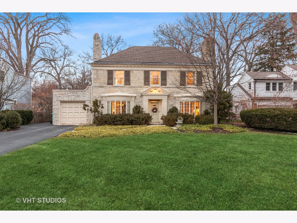
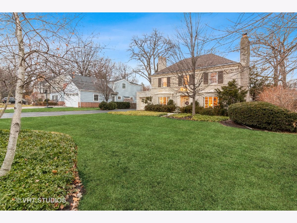
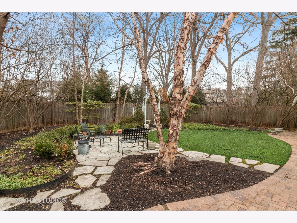
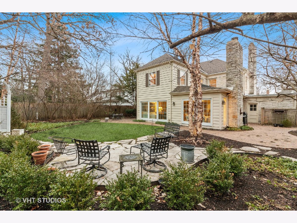
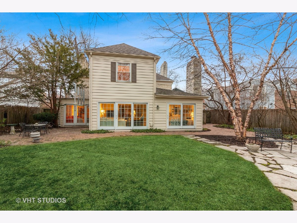
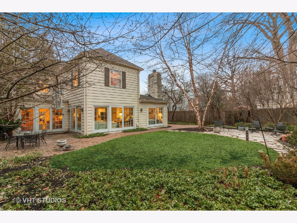
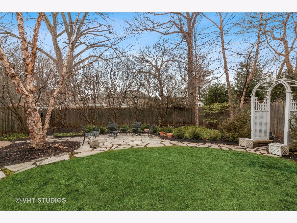
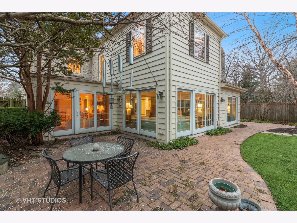
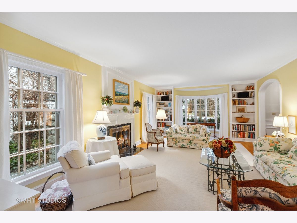
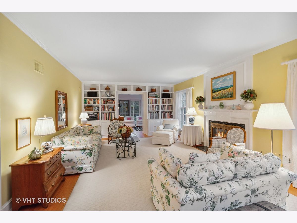
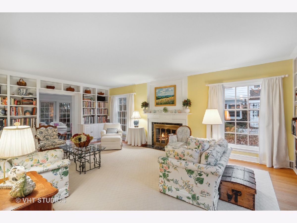
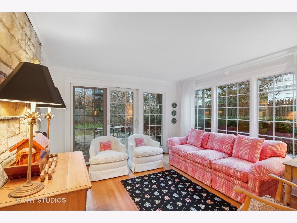
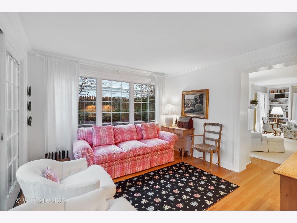
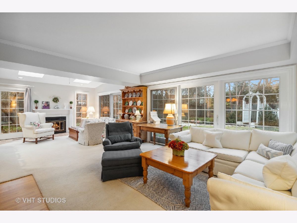
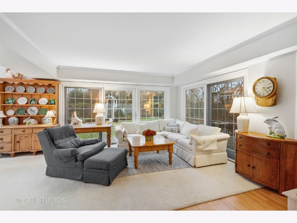
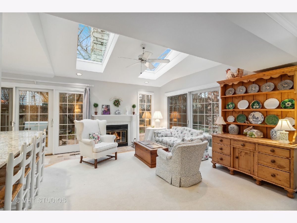
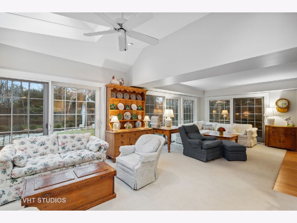
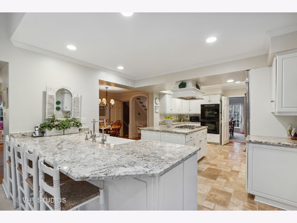
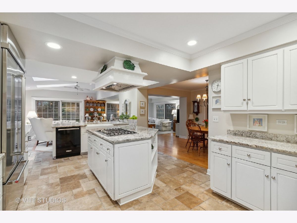
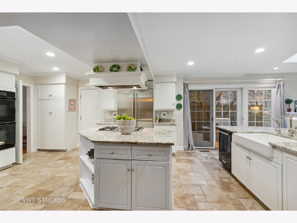
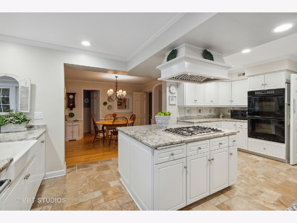
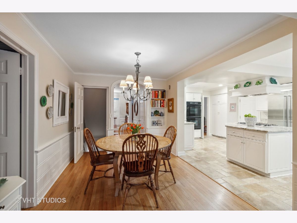
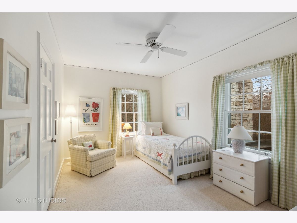
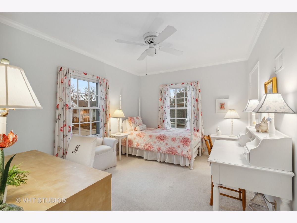
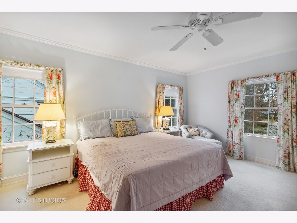
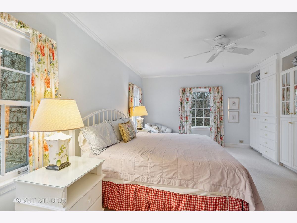
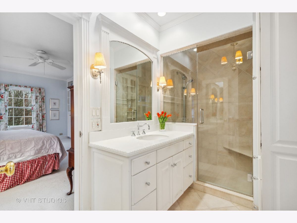
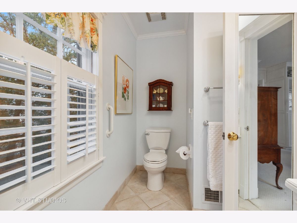
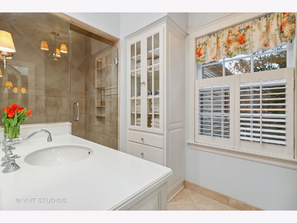
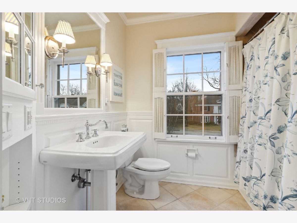
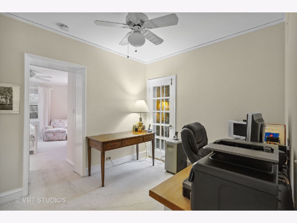
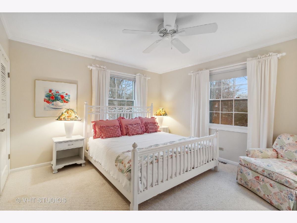
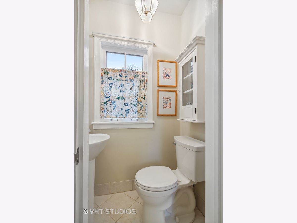
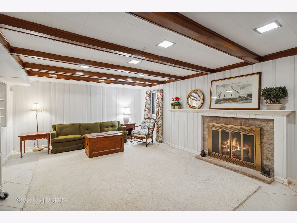
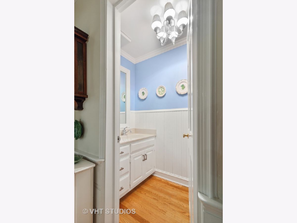
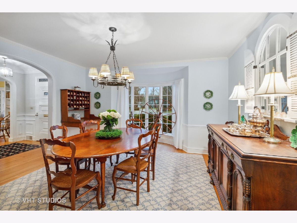
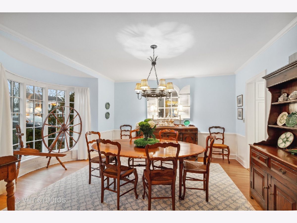
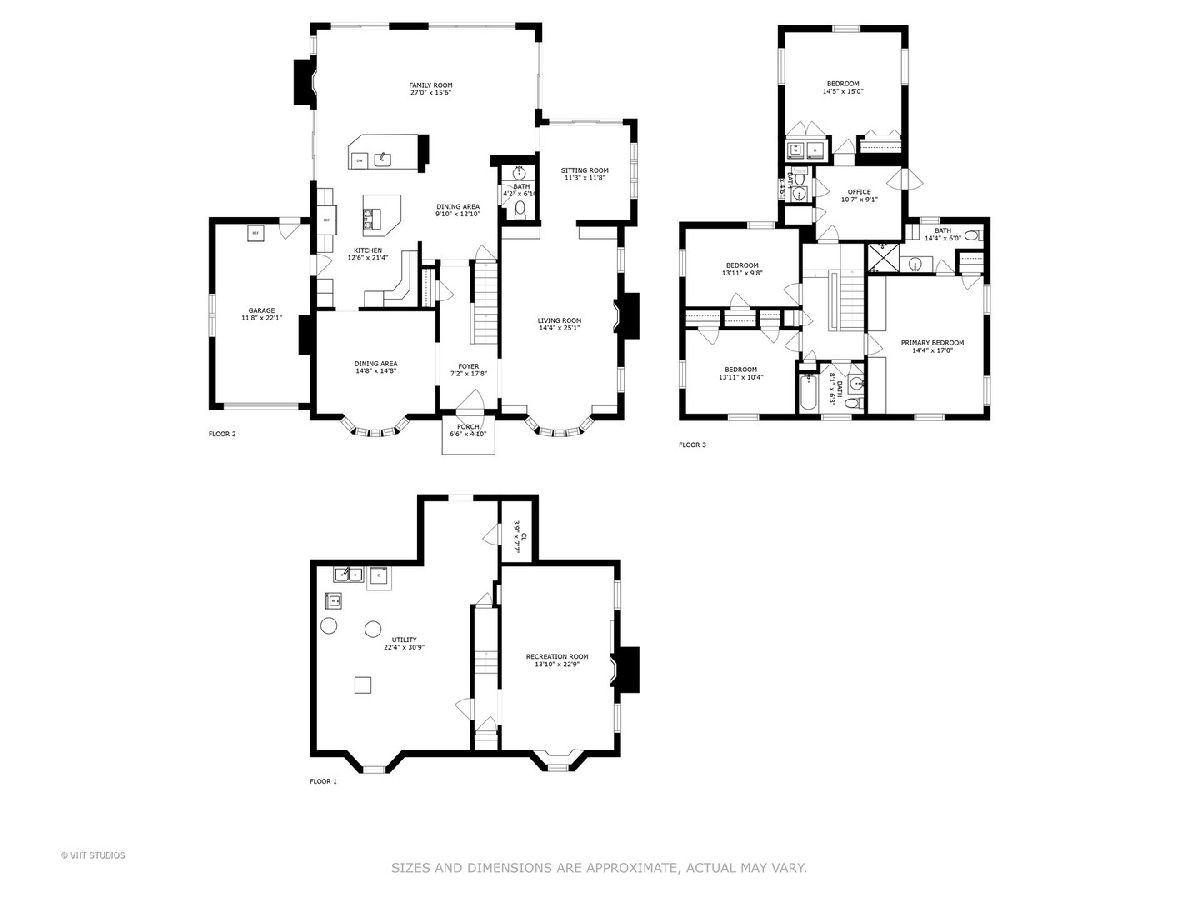
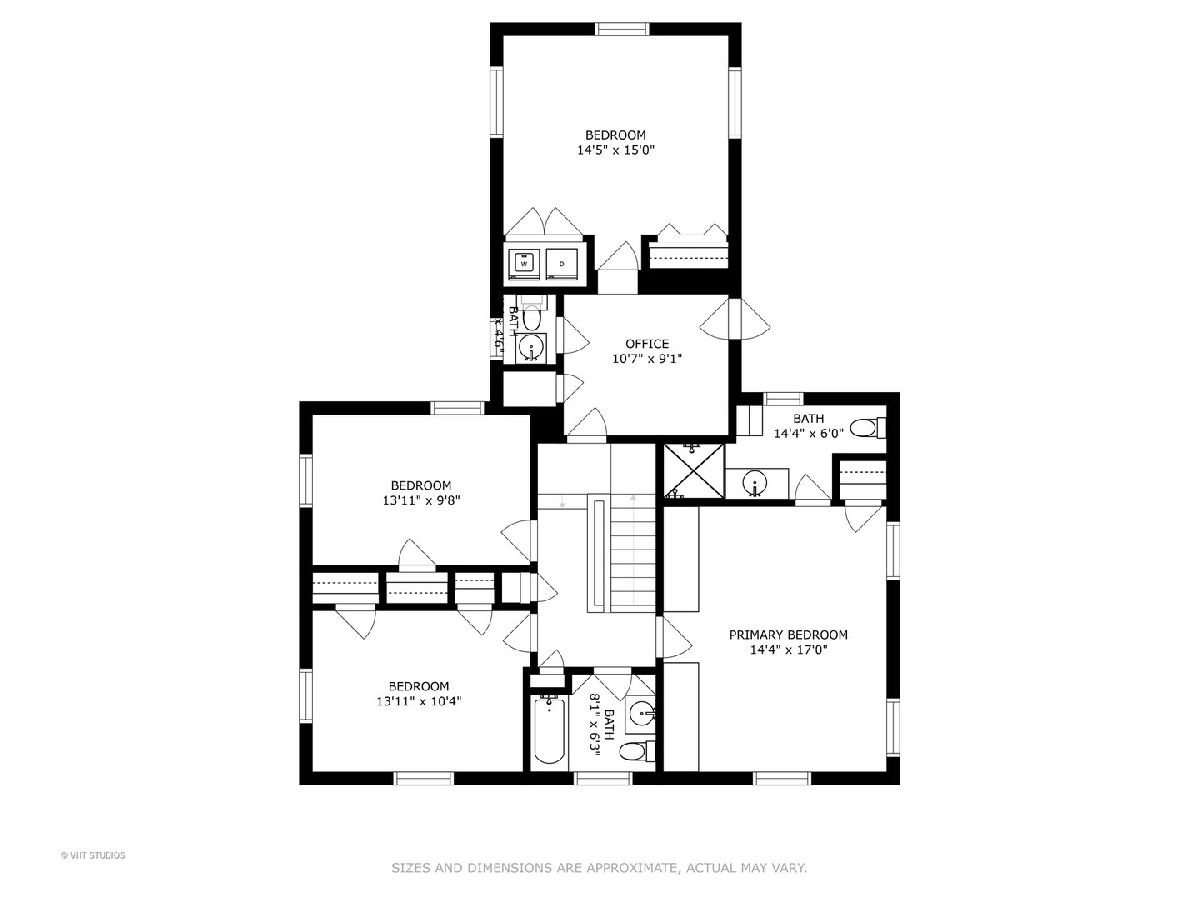
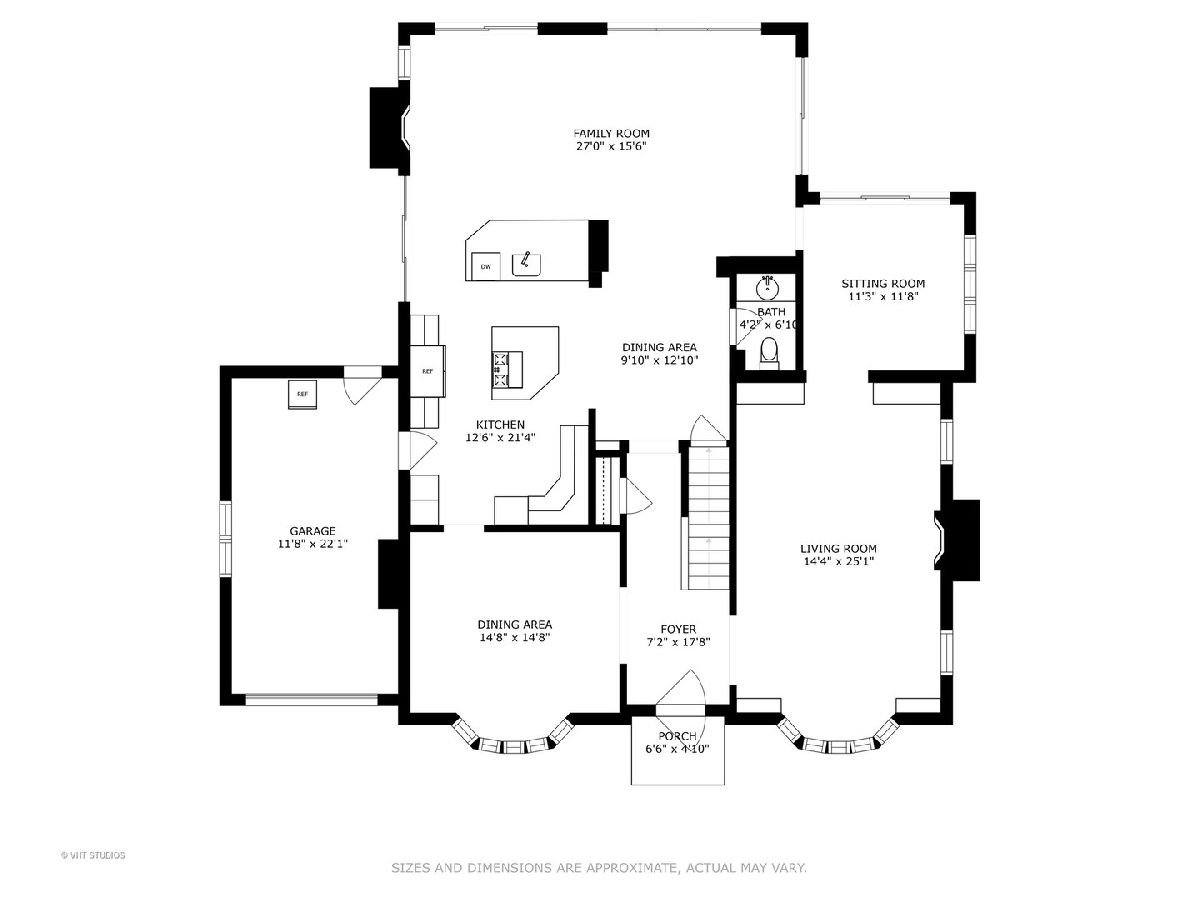
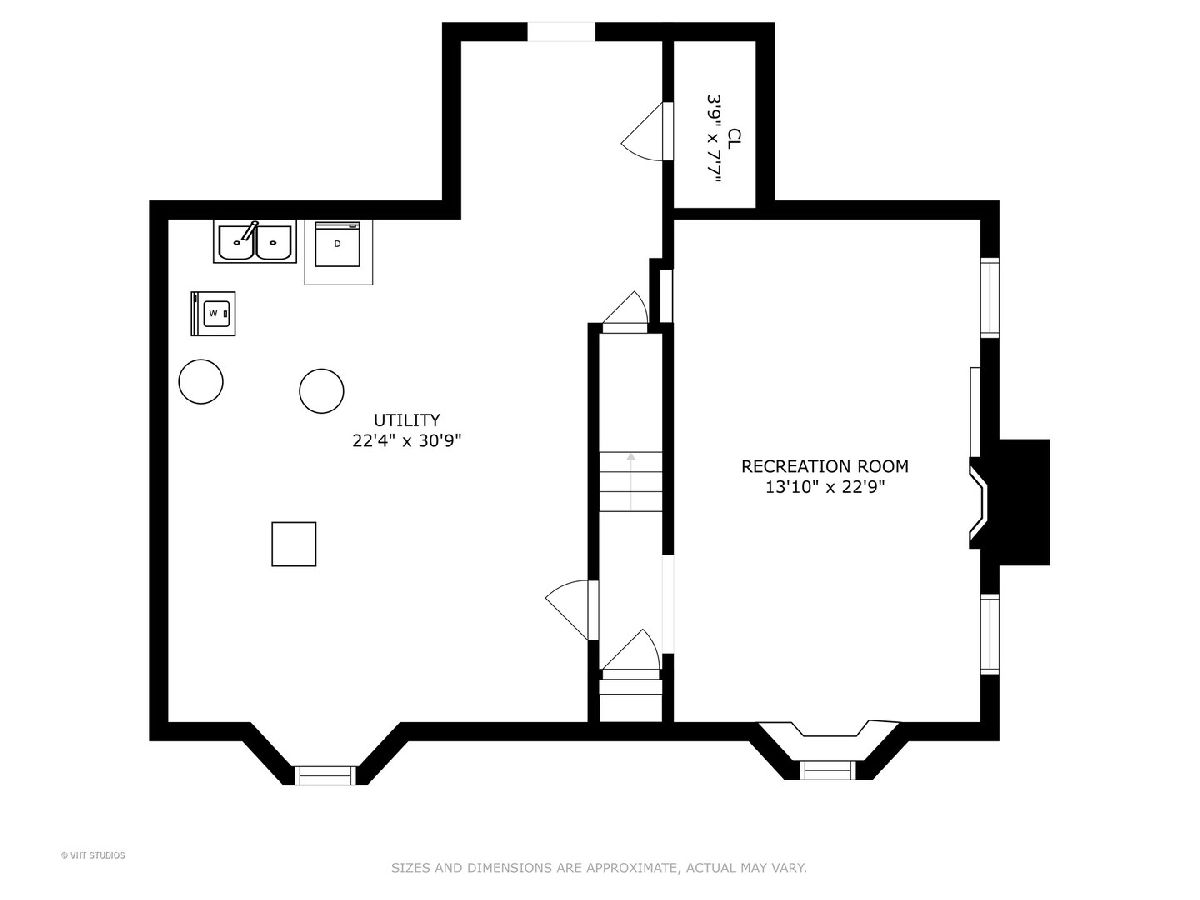
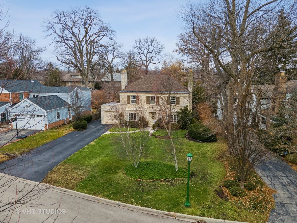
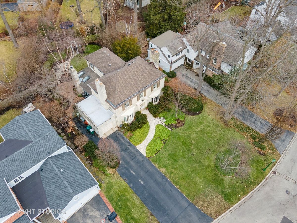
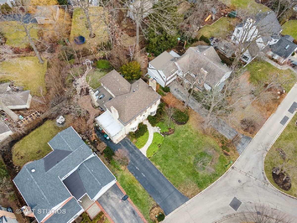
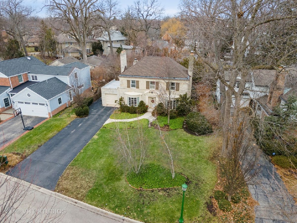
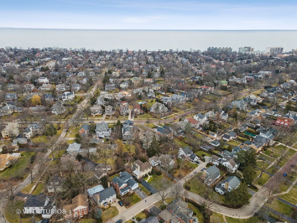
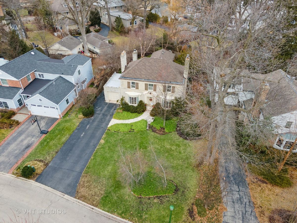
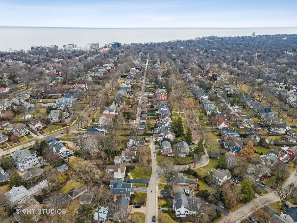
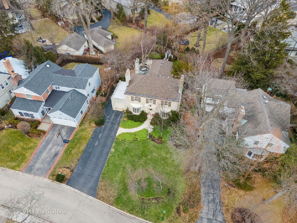
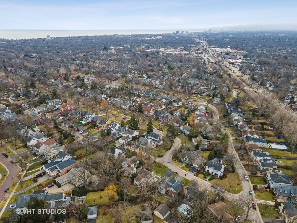
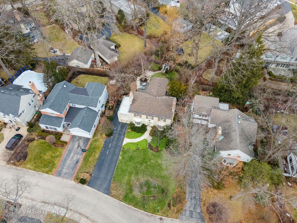
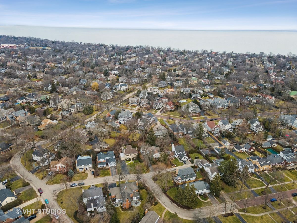
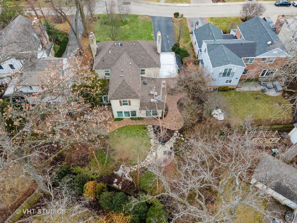
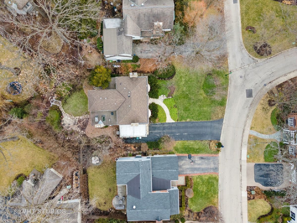
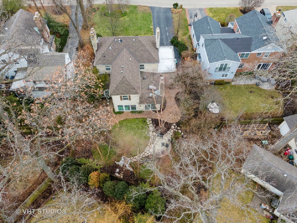
Room Specifics
Total Bedrooms: 4
Bedrooms Above Ground: 4
Bedrooms Below Ground: 0
Dimensions: —
Floor Type: —
Dimensions: —
Floor Type: —
Dimensions: —
Floor Type: —
Full Bathrooms: 4
Bathroom Amenities: Garden Tub
Bathroom in Basement: 0
Rooms: —
Basement Description: Finished,Concrete Block,Rec/Family Area
Other Specifics
| 1 | |
| — | |
| Asphalt | |
| — | |
| — | |
| 73X157X56X64X116 | |
| Finished,Pull Down Stair | |
| — | |
| — | |
| — | |
| Not in DB | |
| — | |
| — | |
| — | |
| — |
Tax History
| Year | Property Taxes |
|---|---|
| 2023 | $25,050 |
Contact Agent
Nearby Similar Homes
Nearby Sold Comparables
Contact Agent
Listing Provided By
@properties Christie's International Real Estate







