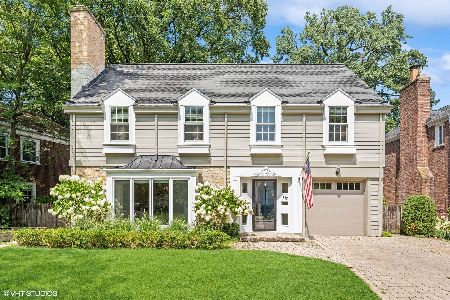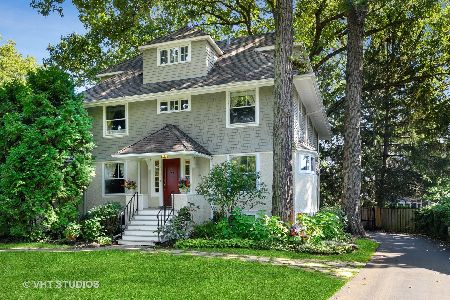1412 Ashland Lane, Wilmette, Illinois 60091
$840,000
|
Sold
|
|
| Status: | Closed |
| Sqft: | 2,800 |
| Cost/Sqft: | $321 |
| Beds: | 4 |
| Baths: | 4 |
| Year Built: | 1942 |
| Property Taxes: | $24,863 |
| Days On Market: | 2427 |
| Lot Size: | 0,00 |
Description
Great looking,updated Colonial in one of East Wilmette's favorite neighborhoods! Wonderful circular flow with natural light, hardwood floors,architectural detail and fresh decor make the house live and entertain ideally. A seamless kitchen/ family room expansion added a designer "Cooks" kitchen that looks & functions amazingly w custom cabinetry,high-end appliances and large island it opens onto a cozy family room highlighted by a striking stone fireplace.The living room has a fireplace, bay window and south exposure.Elegant formal d.r. leads thru French doors to a charming screened porch. 2nd floor has 4 nicely-sized bedrooms and 3 baths. The pretty master has a handsomely updated bathroom.2 of the bedrooms share a bathroom and the 4th is ensuite. In bsmnt is a comfy rec rm w fireplc, bar and shuffle board +storage, wine room & laundry.Pretty landscape, private fenced yard w patio. It's a wonderful family home in move-in condition in a great neighborhood steps from Kenilworth Station
Property Specifics
| Single Family | |
| — | |
| Colonial | |
| 1942 | |
| Full | |
| — | |
| No | |
| — |
| Cook | |
| — | |
| 0 / Not Applicable | |
| None | |
| Lake Michigan | |
| Public Sewer | |
| 10394988 | |
| 05284080100000 |
Nearby Schools
| NAME: | DISTRICT: | DISTANCE: | |
|---|---|---|---|
|
Grade School
Central Elementary School |
39 | — | |
|
Middle School
Wilmette Junior High School |
39 | Not in DB | |
|
High School
New Trier Twp H.s. Northfield/wi |
203 | Not in DB | |
Property History
| DATE: | EVENT: | PRICE: | SOURCE: |
|---|---|---|---|
| 18 Jul, 2019 | Sold | $840,000 | MRED MLS |
| 19 Jun, 2019 | Under contract | $899,000 | MRED MLS |
| 28 May, 2019 | Listed for sale | $899,000 | MRED MLS |
| 3 Nov, 2023 | Sold | $1,310,000 | MRED MLS |
| 16 Sep, 2023 | Under contract | $1,375,000 | MRED MLS |
| 16 Aug, 2023 | Listed for sale | $1,375,000 | MRED MLS |
Room Specifics
Total Bedrooms: 4
Bedrooms Above Ground: 4
Bedrooms Below Ground: 0
Dimensions: —
Floor Type: Hardwood
Dimensions: —
Floor Type: Hardwood
Dimensions: —
Floor Type: Hardwood
Full Bathrooms: 4
Bathroom Amenities: —
Bathroom in Basement: 0
Rooms: Recreation Room,Utility Room-Lower Level,Screened Porch
Basement Description: Partially Finished
Other Specifics
| 1 | |
| Concrete Perimeter | |
| Brick | |
| Deck, Patio, Porch Screened | |
| Fenced Yard,Landscaped | |
| 60X120.94X55X120.40 | |
| Pull Down Stair | |
| Full | |
| Hardwood Floors | |
| Double Oven, Microwave, Dishwasher, Refrigerator, Washer, Dryer, Disposal | |
| Not in DB | |
| — | |
| — | |
| — | |
| Wood Burning, Gas Starter |
Tax History
| Year | Property Taxes |
|---|---|
| 2019 | $24,863 |
| 2023 | $17,427 |
Contact Agent
Nearby Similar Homes
Nearby Sold Comparables
Contact Agent
Listing Provided By
Berkshire Hathaway HomeServices KoenigRubloff











