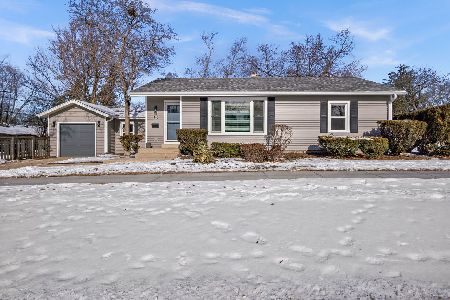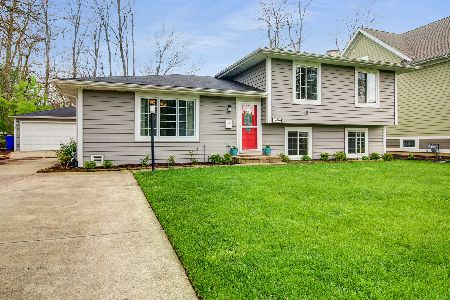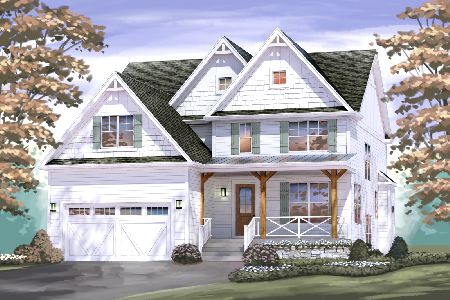1400 Avery Avenue, Wheaton, Illinois 60187
$555,000
|
Sold
|
|
| Status: | Closed |
| Sqft: | 1,950 |
| Cost/Sqft: | $285 |
| Beds: | 3 |
| Baths: | 4 |
| Year Built: | 2016 |
| Property Taxes: | $12,006 |
| Days On Market: | 1810 |
| Lot Size: | 0,12 |
Description
GORGEOUS, Newer Custom Farmhouse Home Located In The Heart Of Beautiful Wheaton, IL ~ Private, Wooded Views Behind Home ~ Plenty Of Windows Giving The Home An Abundance Of Natural Lighting ~ Gleaming Oak Hardwood Flooring ~ Open Concept ~ Luxurious White Kitchen Featuring 42" Custom Soft-Close Cabinets & Drawers, Marble Counters, SS Appliances, HUGE Island & Custom Light Fixtures ~ Primary Suite Includes WIC, Stunning En-Suite Bathroom w/ Custom Dual-Sink Vanity & Marble Top, Standing Shower w/ Sitting Bench & Modern Tiling ~ 2nd Floor Laundry ~ Stunning Well-Lit Finished Basement w/Another FULL Bath, Office, Rec Room & Additional Bedroom/Flex Room ~ Insulated & Drywalled, Two-Car Garage ~ Traditional Corner Lot w/Spacious Front & Side Yard ~ Blocks From Wheaton College, Metra, the Prairie Path & Downtown Wheaton ~ Stop The Car, This IS Your Dream Come True!
Property Specifics
| Single Family | |
| — | |
| — | |
| 2016 | |
| Full | |
| — | |
| No | |
| 0.12 |
| Du Page | |
| — | |
| 0 / Not Applicable | |
| None | |
| Public | |
| Public Sewer | |
| 10998549 | |
| 0515126033 |
Nearby Schools
| NAME: | DISTRICT: | DISTANCE: | |
|---|---|---|---|
|
Grade School
Lowell Elementary School |
200 | — | |
|
Middle School
Franklin Middle School |
200 | Not in DB | |
|
High School
Wheaton North High School |
200 | Not in DB | |
Property History
| DATE: | EVENT: | PRICE: | SOURCE: |
|---|---|---|---|
| 12 May, 2016 | Sold | $539,900 | MRED MLS |
| 21 Mar, 2016 | Under contract | $539,900 | MRED MLS |
| 18 Feb, 2016 | Listed for sale | $539,900 | MRED MLS |
| 6 Apr, 2021 | Sold | $555,000 | MRED MLS |
| 20 Feb, 2021 | Under contract | $555,000 | MRED MLS |
| 18 Feb, 2021 | Listed for sale | $555,000 | MRED MLS |
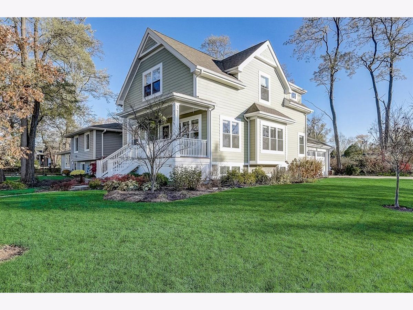
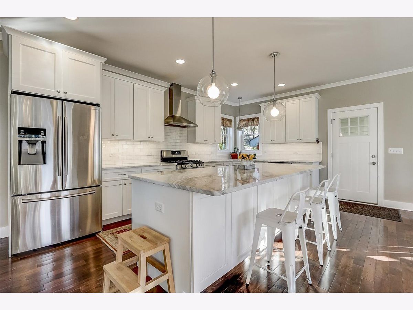
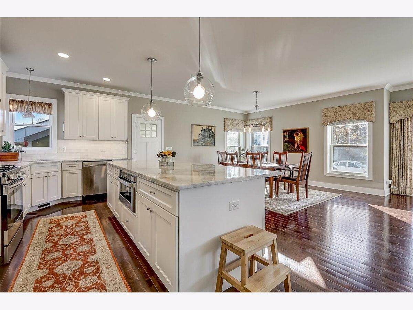
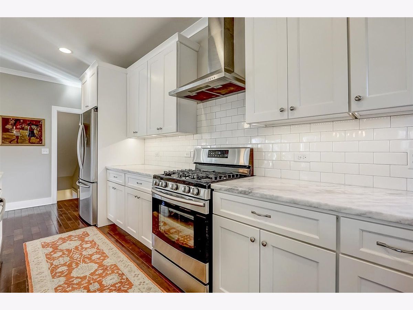
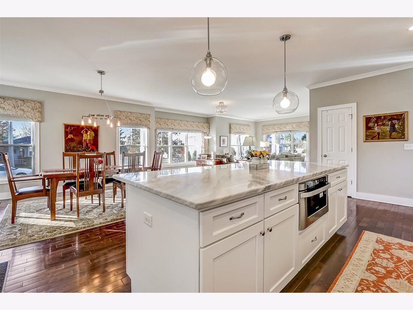
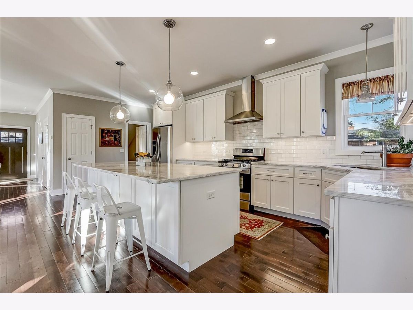
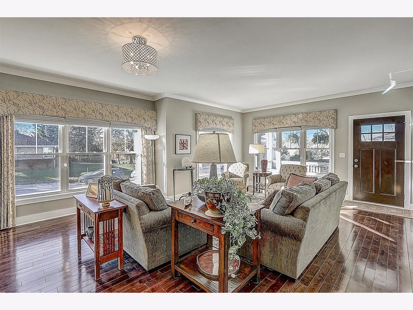
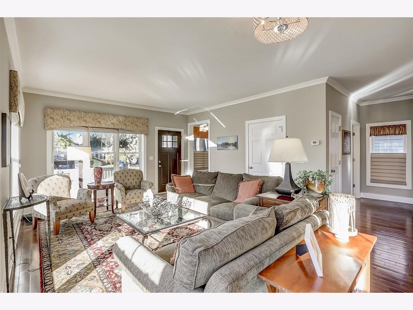
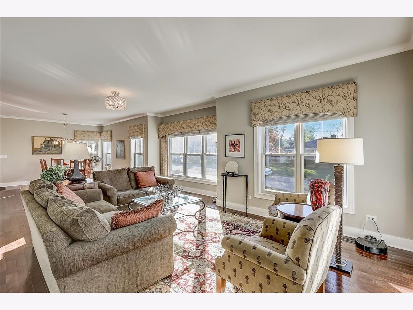

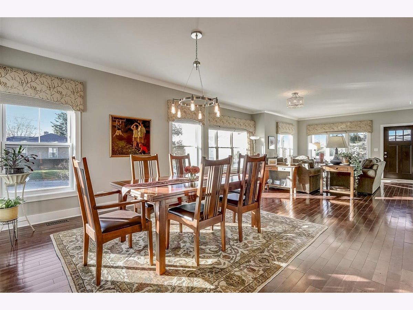
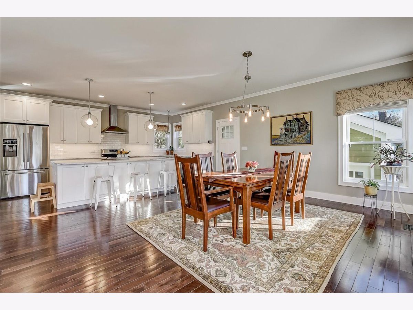
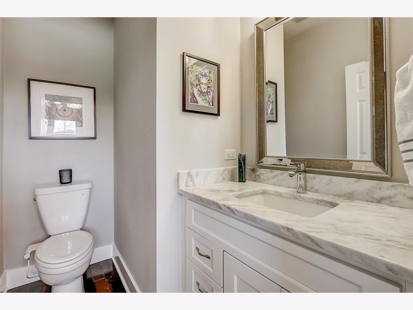
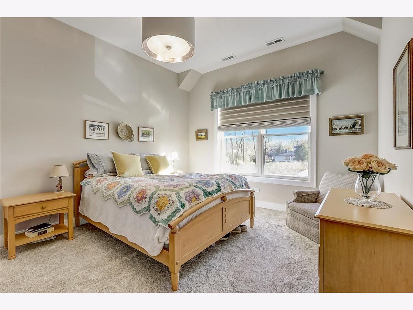


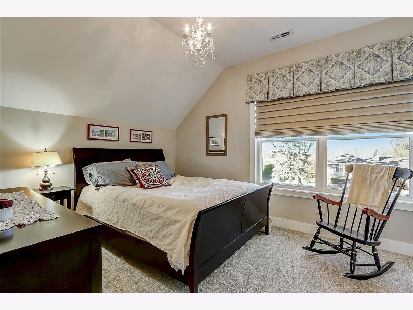

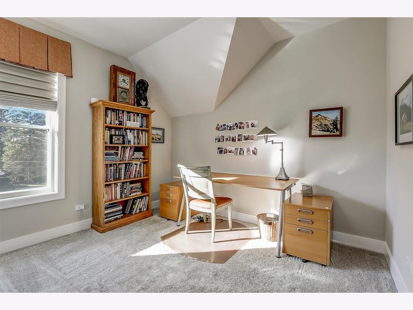

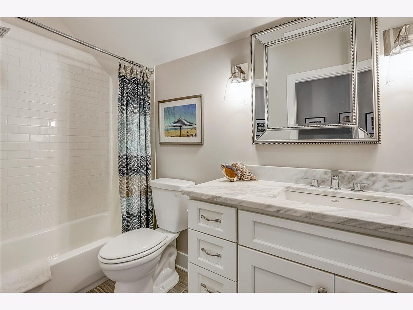
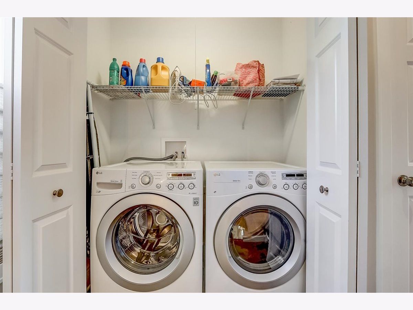
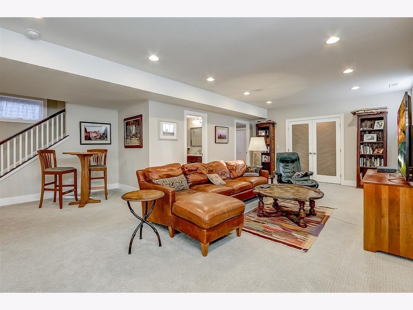
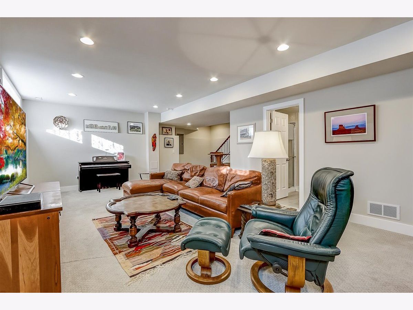
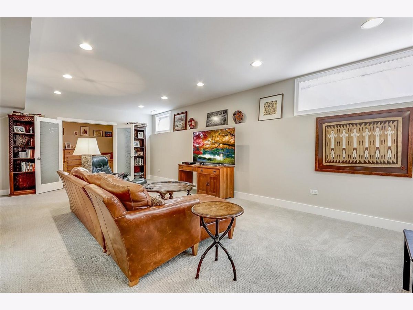
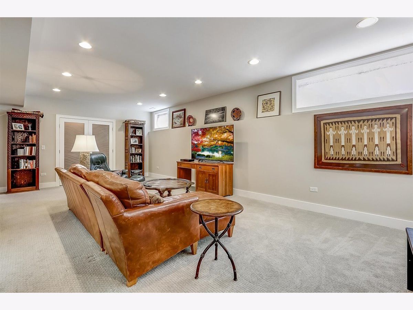
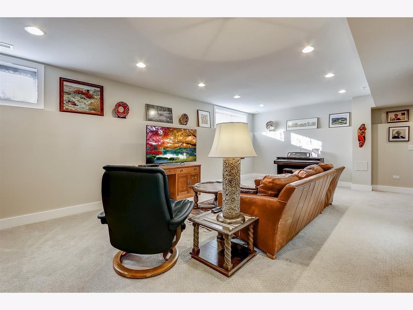
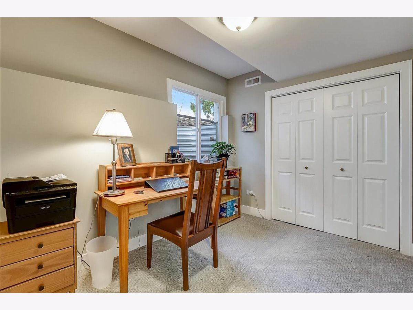

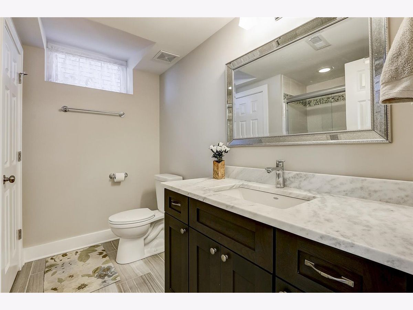
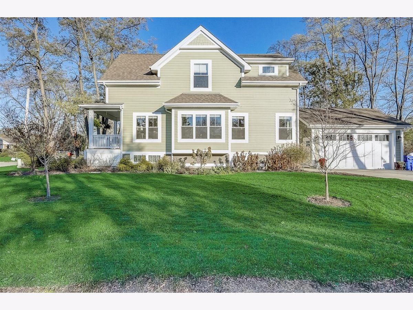
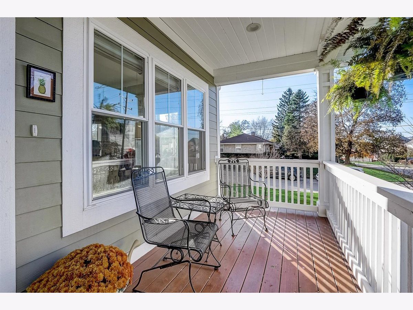
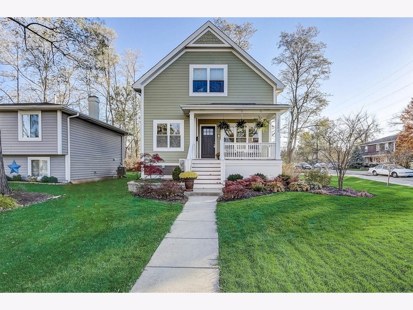
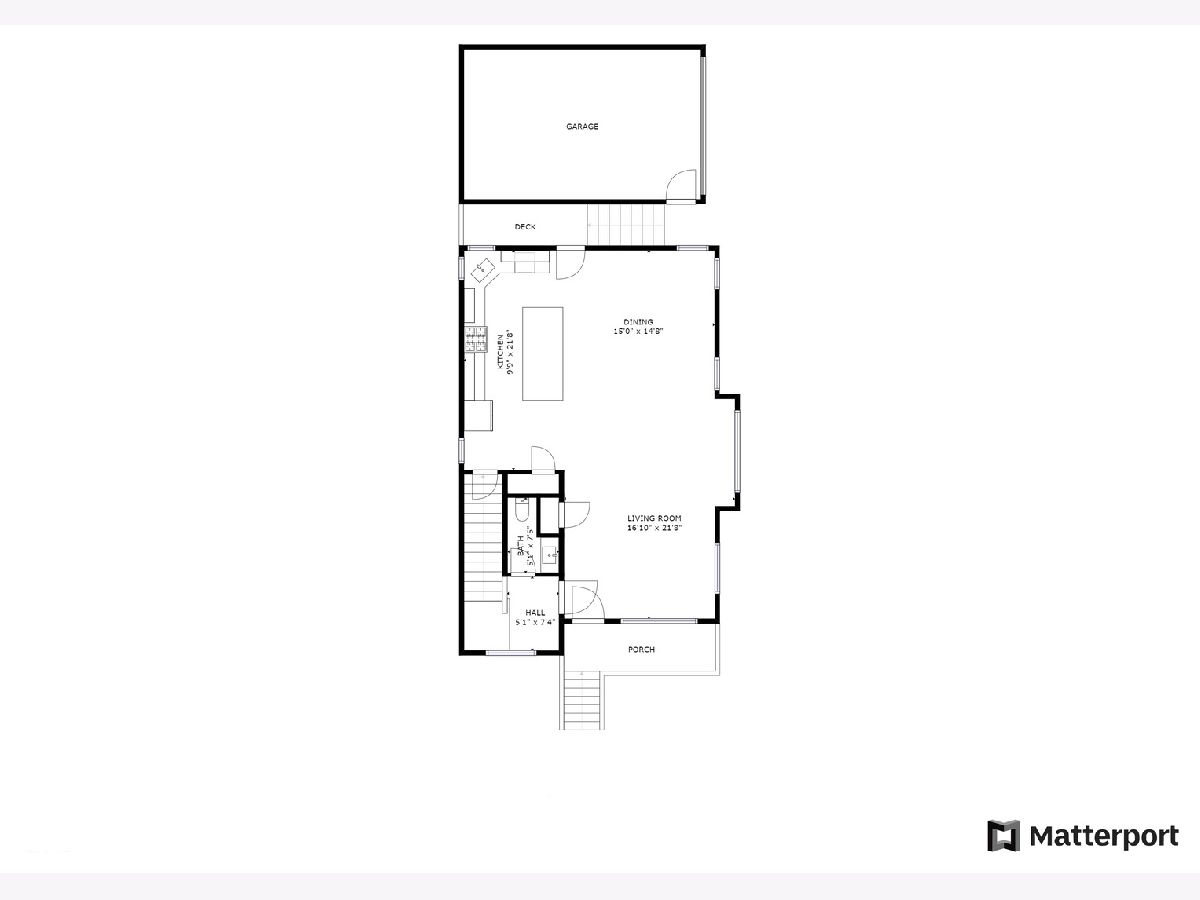
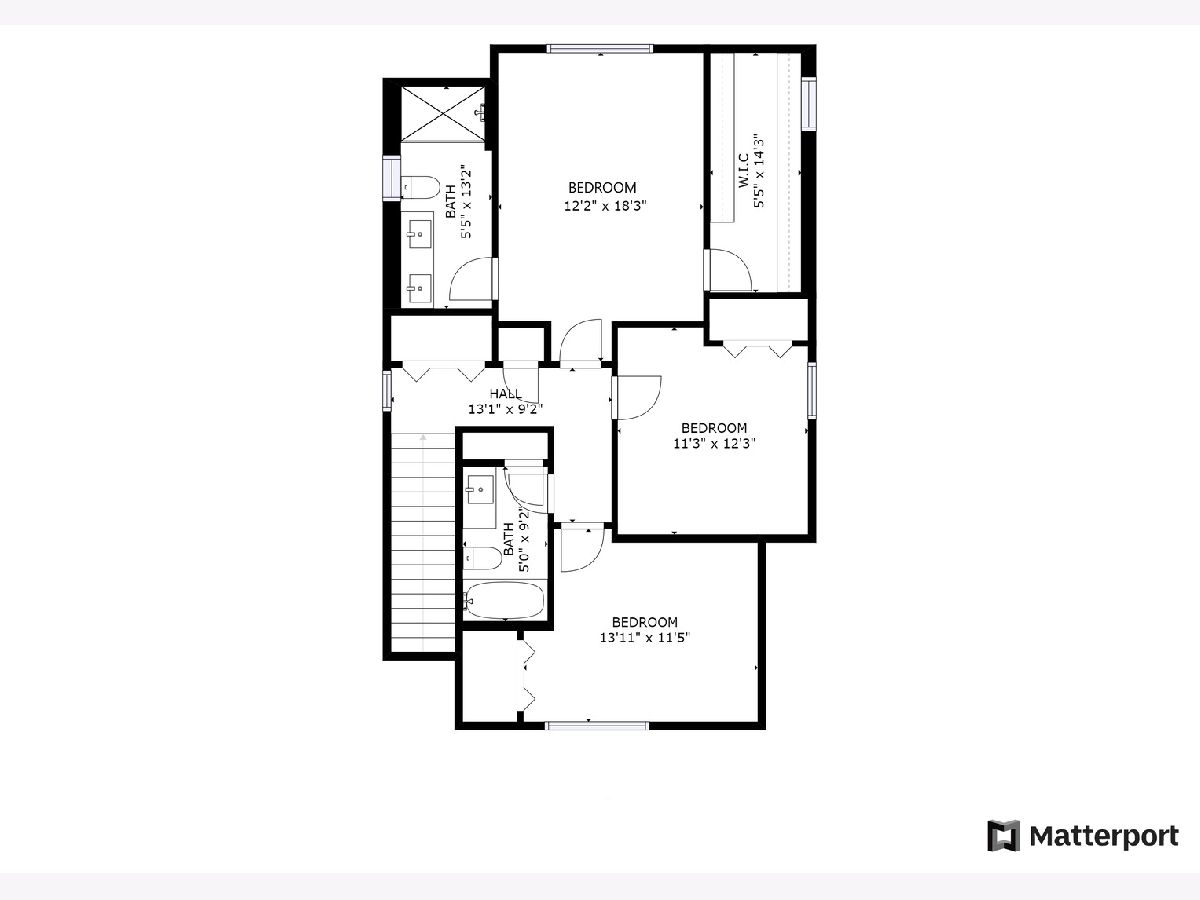
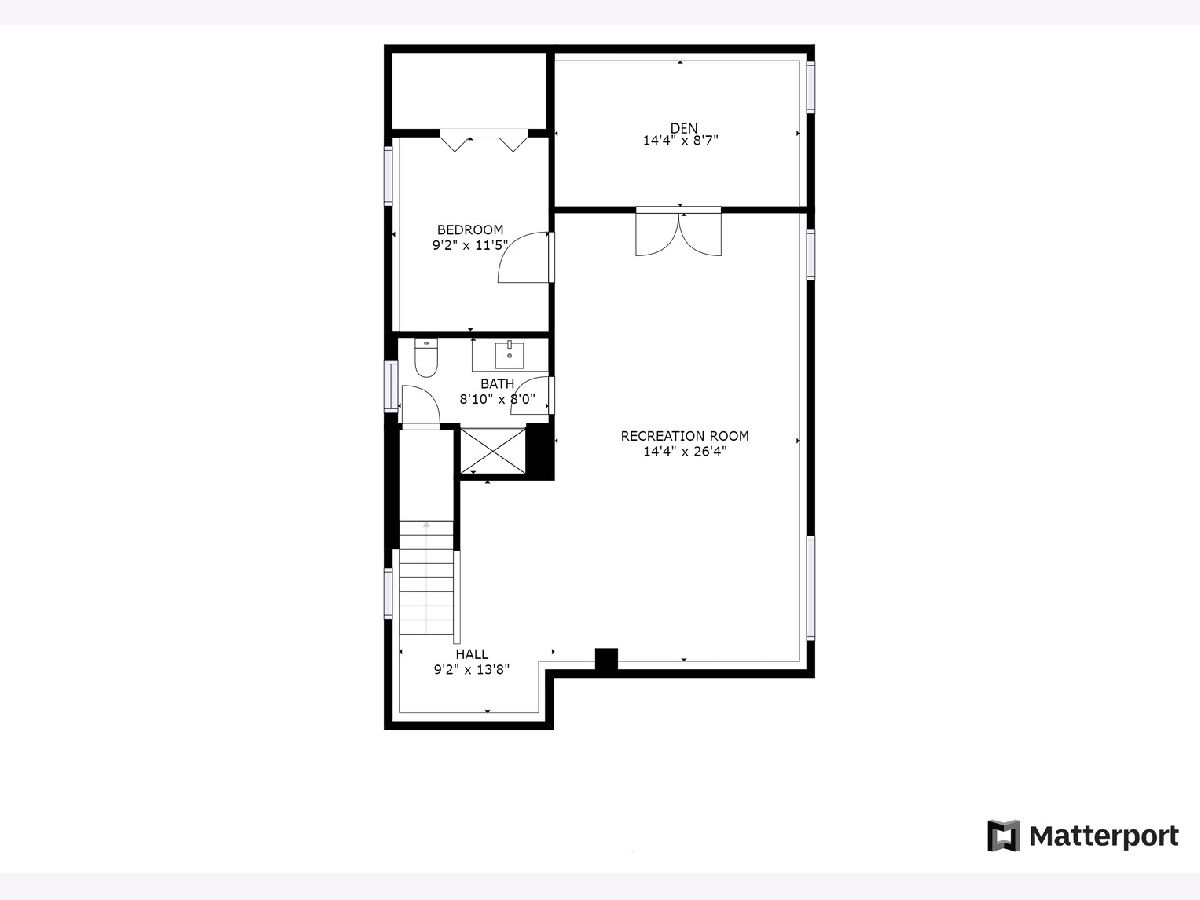
Room Specifics
Total Bedrooms: 4
Bedrooms Above Ground: 3
Bedrooms Below Ground: 1
Dimensions: —
Floor Type: Carpet
Dimensions: —
Floor Type: Carpet
Dimensions: —
Floor Type: Carpet
Full Bathrooms: 4
Bathroom Amenities: Separate Shower,Double Sink
Bathroom in Basement: 1
Rooms: Den,Recreation Room
Basement Description: Finished
Other Specifics
| 2 | |
| — | |
| Concrete | |
| Porch | |
| Corner Lot | |
| 4792 | |
| Dormer,Unfinished | |
| Full | |
| Wood Laminate Floors, Second Floor Laundry | |
| Range, Microwave, Dishwasher, Refrigerator, Washer, Dryer, Disposal, Stainless Steel Appliance(s) | |
| Not in DB | |
| Curbs, Street Paved | |
| — | |
| — | |
| — |
Tax History
| Year | Property Taxes |
|---|---|
| 2021 | $12,006 |
Contact Agent
Nearby Similar Homes
Nearby Sold Comparables
Contact Agent
Listing Provided By
Redfin Corporation





