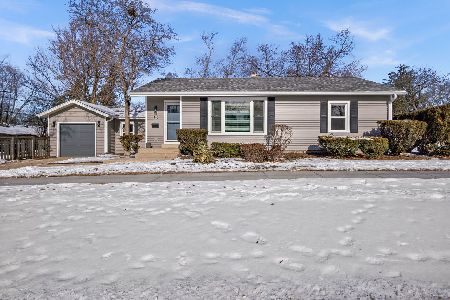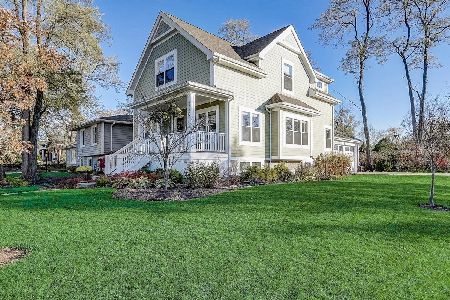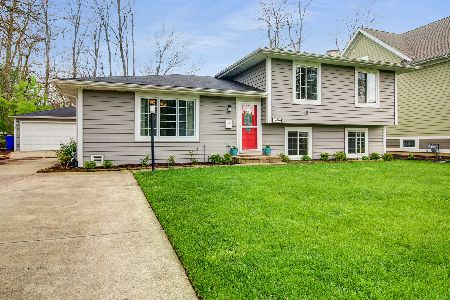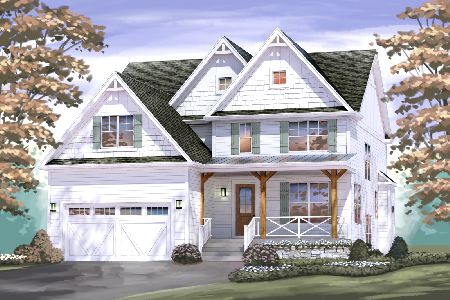1400 Avery Avenue, Wheaton, Illinois 60187
$539,900
|
Sold
|
|
| Status: | Closed |
| Sqft: | 1,950 |
| Cost/Sqft: | $277 |
| Beds: | 3 |
| Baths: | 4 |
| Year Built: | 2016 |
| Property Taxes: | $0 |
| Days On Market: | 3637 |
| Lot Size: | 0,15 |
Description
Charming new farmhouse by local custom builder. North Wheaton home is Commuter's dream, walk to train, ppath, Wheaton Col. Quality Construction w/ Hardieplank siding, architectural shingles, insulated and drywalled garage, high efficiency furnace & hot water heater, low E windows, landscaping, etc. Open floor plan with large kitchen & island. 9ft 1st flr & 2nd flr volume ceilings. Luxury upgrades include, painted maple cabinets w/ soft close doors/drawers, upgraded ss appliances w/ sep hood and microwave drawer, luxury marble countertops, mocha hard wood oak floors, ceramic tile. Master w/ walk in closet and bath w/ custom shower. Full finished basement with den/bedroom and full bath, office, & large family RM. Covered Front porch. Everything included, full appliance set and high end finishes. Talk to builders office for added info. Home under construction, almost complete. Buyer can still make some selections.
Property Specifics
| Single Family | |
| — | |
| Farmhouse | |
| 2016 | |
| Full | |
| — | |
| No | |
| 0.15 |
| Du Page | |
| — | |
| 0 / Not Applicable | |
| None | |
| Lake Michigan | |
| Public Sewer | |
| 09143087 | |
| 0515126033 |
Nearby Schools
| NAME: | DISTRICT: | DISTANCE: | |
|---|---|---|---|
|
Grade School
Lowell Elementary School |
200 | — | |
|
Middle School
Franklin Middle School |
200 | Not in DB | |
|
High School
Wheaton North High School |
200 | Not in DB | |
Property History
| DATE: | EVENT: | PRICE: | SOURCE: |
|---|---|---|---|
| 12 May, 2016 | Sold | $539,900 | MRED MLS |
| 21 Mar, 2016 | Under contract | $539,900 | MRED MLS |
| 18 Feb, 2016 | Listed for sale | $539,900 | MRED MLS |
| 6 Apr, 2021 | Sold | $555,000 | MRED MLS |
| 20 Feb, 2021 | Under contract | $555,000 | MRED MLS |
| 18 Feb, 2021 | Listed for sale | $555,000 | MRED MLS |
Room Specifics
Total Bedrooms: 4
Bedrooms Above Ground: 3
Bedrooms Below Ground: 1
Dimensions: —
Floor Type: Carpet
Dimensions: —
Floor Type: Carpet
Dimensions: —
Floor Type: Carpet
Full Bathrooms: 4
Bathroom Amenities: —
Bathroom in Basement: 1
Rooms: Den,Recreation Room,Walk In Closet
Basement Description: Finished
Other Specifics
| 2 | |
| Concrete Perimeter | |
| Concrete | |
| Deck, Porch | |
| — | |
| 50X100 | |
| — | |
| Full | |
| Vaulted/Cathedral Ceilings, Hardwood Floors, Second Floor Laundry | |
| Range, Microwave, Dishwasher, Refrigerator, Washer, Dryer, Disposal, Stainless Steel Appliance(s) | |
| Not in DB | |
| — | |
| — | |
| — | |
| — |
Tax History
| Year | Property Taxes |
|---|---|
| 2021 | $12,006 |
Contact Agent
Nearby Similar Homes
Nearby Sold Comparables
Contact Agent
Listing Provided By
Henninger Popp Ltd.











