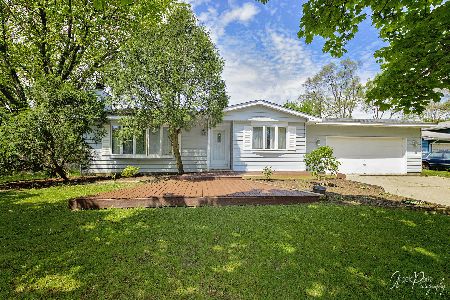1400 Fairview Lane, Mchenry, Illinois 60051
$221,900
|
Sold
|
|
| Status: | Closed |
| Sqft: | 2,021 |
| Cost/Sqft: | $109 |
| Beds: | 5 |
| Baths: | 2 |
| Year Built: | 1973 |
| Property Taxes: | $4,322 |
| Days On Market: | 2201 |
| Lot Size: | 0,24 |
Description
Welcome home! This house has 5 bedrooms and tons of entertaining space. The sellers have updated everything in this home so it's move in ready! Updates include; newer roof, remodeled kitchen (2015), new flooring throughout, water filtration system, new water softener(2015), new windows (2016), new siding, gutters, soffit and fascia(2016), new custom front door with sidelight(2018), updated bathroom(2018), on demand Navien water heater(2018), new ejector pump(2017), new insulation in basement and attic, new deck(2017), upgraded electrical(2015). The backyard has a brand new custom fire pit and large shed for storage. This 10 out of 10 home will not be on the market long!
Property Specifics
| Single Family | |
| — | |
| — | |
| 1973 | |
| Full,English | |
| — | |
| No | |
| 0.24 |
| Mc Henry | |
| Eastwood Manor | |
| 0 / Not Applicable | |
| None | |
| Community Well | |
| Public Sewer | |
| 10608966 | |
| 0925428012 |
Nearby Schools
| NAME: | DISTRICT: | DISTANCE: | |
|---|---|---|---|
|
Grade School
Hilltop Elementary School |
15 | — | |
|
Middle School
Mchenry Middle School |
15 | Not in DB | |
|
High School
Mchenry High School-east Campus |
156 | Not in DB | |
Property History
| DATE: | EVENT: | PRICE: | SOURCE: |
|---|---|---|---|
| 24 Jun, 2013 | Sold | $56,100 | MRED MLS |
| 13 May, 2013 | Under contract | $47,900 | MRED MLS |
| — | Last price change | $60,000 | MRED MLS |
| 10 Apr, 2013 | Listed for sale | $60,000 | MRED MLS |
| 10 Apr, 2015 | Sold | $159,000 | MRED MLS |
| 3 Mar, 2015 | Under contract | $169,900 | MRED MLS |
| — | Last price change | $179,900 | MRED MLS |
| 20 Jun, 2014 | Listed for sale | $189,900 | MRED MLS |
| 6 Mar, 2020 | Sold | $221,900 | MRED MLS |
| 14 Jan, 2020 | Under contract | $219,900 | MRED MLS |
| 13 Jan, 2020 | Listed for sale | $219,900 | MRED MLS |
Room Specifics
Total Bedrooms: 5
Bedrooms Above Ground: 5
Bedrooms Below Ground: 0
Dimensions: —
Floor Type: Hardwood
Dimensions: —
Floor Type: Carpet
Dimensions: —
Floor Type: Carpet
Dimensions: —
Floor Type: —
Full Bathrooms: 2
Bathroom Amenities: —
Bathroom in Basement: 1
Rooms: Bedroom 5,Eating Area,Foyer,Deck
Basement Description: Finished
Other Specifics
| 2 | |
| Concrete Perimeter | |
| Asphalt | |
| Storms/Screens, Fire Pit | |
| Landscaped | |
| 80X130 | |
| Full,Unfinished | |
| None | |
| Bar-Wet, Hardwood Floors | |
| Range, Microwave, Dishwasher, Refrigerator, Washer, Dryer | |
| Not in DB | |
| Street Lights, Street Paved | |
| — | |
| — | |
| — |
Tax History
| Year | Property Taxes |
|---|---|
| 2013 | $4,757 |
| 2015 | $3,842 |
| 2020 | $4,322 |
Contact Agent
Nearby Similar Homes
Nearby Sold Comparables
Contact Agent
Listing Provided By
Perillo Real Estate Group








