1400 Lismore Lane, Normal, Illinois 61761
$231,800
|
Sold
|
|
| Status: | Closed |
| Sqft: | 3,158 |
| Cost/Sqft: | $70 |
| Beds: | 3 |
| Baths: | 4 |
| Year Built: | 1995 |
| Property Taxes: | $4,675 |
| Days On Market: | 1792 |
| Lot Size: | 0,18 |
Description
Pride of ownership shows in this 3 Bedroom, 1.5 story home in Tramore Subdivision. This home is move-in ready with many updates. Main floor features 2-story foyer with lots of natural light. Main level primary bedroom with large walk-in closet, garden tub & separate shower. BEAUTIFUL, remodeled & updated kitchen with granite counter tops, white subway tiled backsplash, stainless steel appliances and modern light fixtures. Nice open floor plan, with spacious vaulted ceilings in the family room & dining room. Finished basement with family room, full bathroom and ample storage. Updates include: Main level flooring 2017, Newer faucets in all bathrooms, Newer roof, Complete kitchen remodel 2020, New deck and pergola 2020, Electronic door entry to front door - 2020, Newer ceiling fans in all bedrooms, Fresh paint throughout 2020, Newer water heater, New vanity top in primary bedroom bathroom 2020. This home is sure to please!!
Property Specifics
| Single Family | |
| — | |
| Traditional | |
| 1995 | |
| Full | |
| — | |
| No | |
| 0.18 |
| Mc Lean | |
| Tramore | |
| — / Not Applicable | |
| None | |
| Public | |
| Public Sewer | |
| 11003234 | |
| 1422428015 |
Nearby Schools
| NAME: | DISTRICT: | DISTANCE: | |
|---|---|---|---|
|
Grade School
Prairieland Elementary |
5 | — | |
|
Middle School
Parkside Jr High |
5 | Not in DB | |
|
High School
Normal Community West High Schoo |
5 | Not in DB | |
Property History
| DATE: | EVENT: | PRICE: | SOURCE: |
|---|---|---|---|
| 27 May, 2011 | Sold | $175,900 | MRED MLS |
| 7 Apr, 2011 | Under contract | $179,900 | MRED MLS |
| 16 Mar, 2011 | Listed for sale | $179,900 | MRED MLS |
| 12 Apr, 2021 | Sold | $231,800 | MRED MLS |
| 26 Feb, 2021 | Under contract | $219,900 | MRED MLS |
| 24 Feb, 2021 | Listed for sale | $219,900 | MRED MLS |
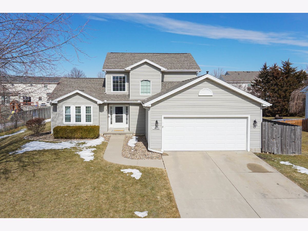
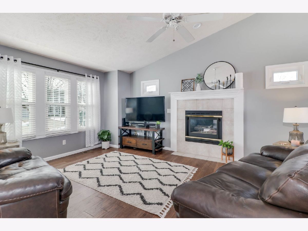
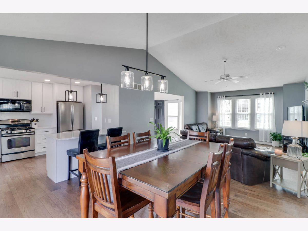
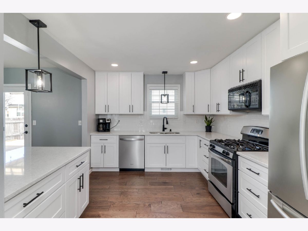
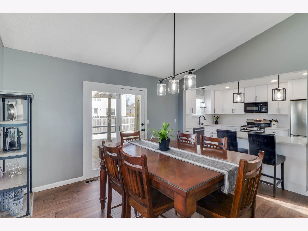
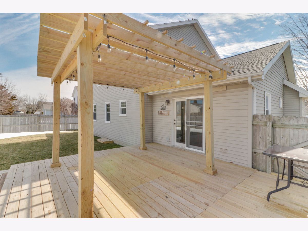
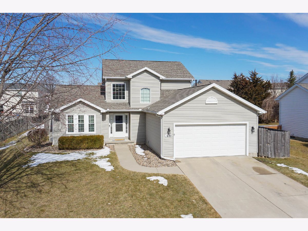
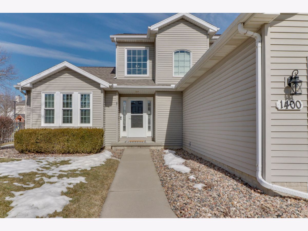
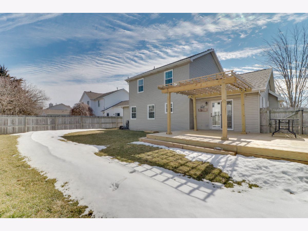
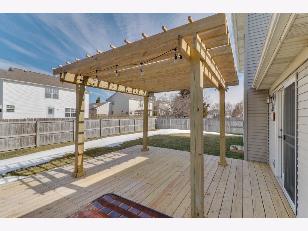
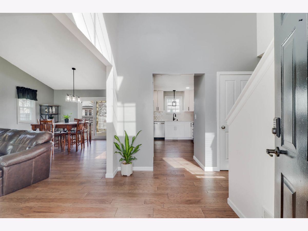
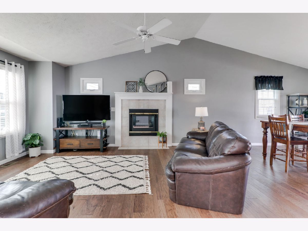
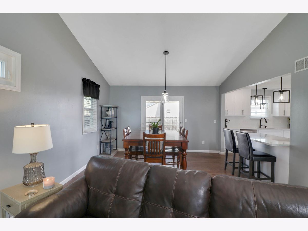
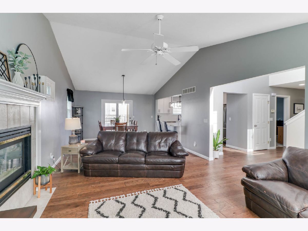
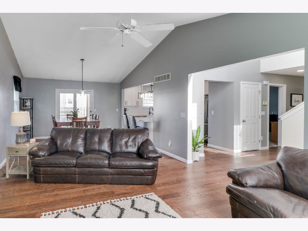
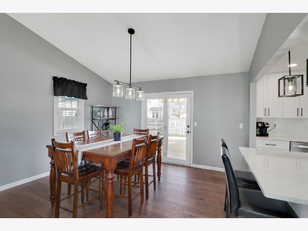
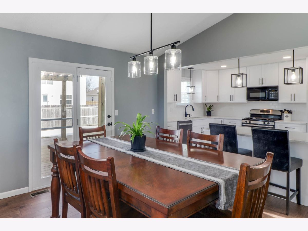
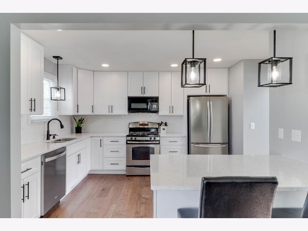
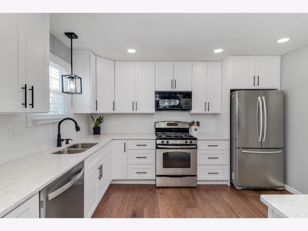
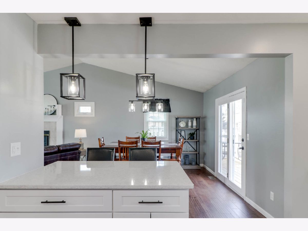
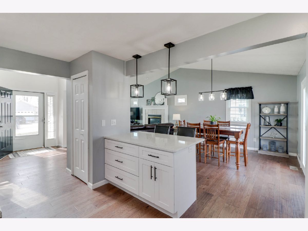
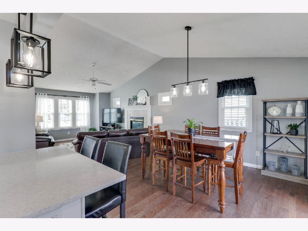
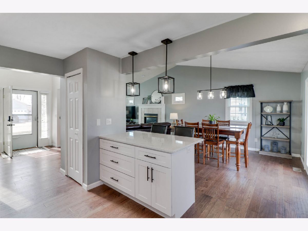
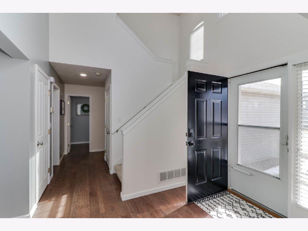
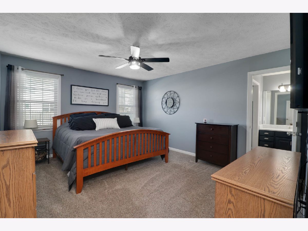
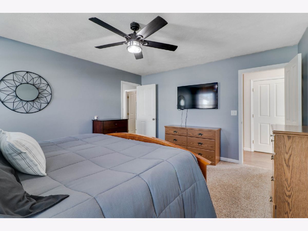
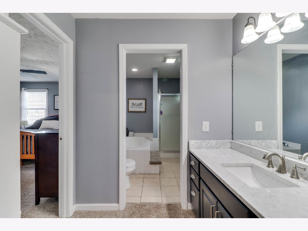
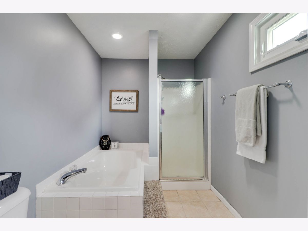
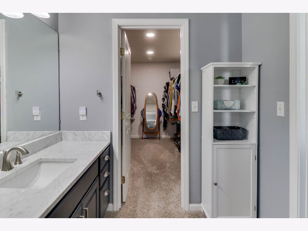
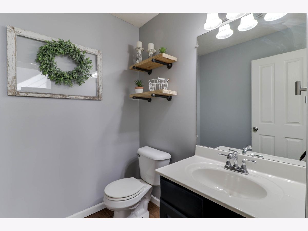
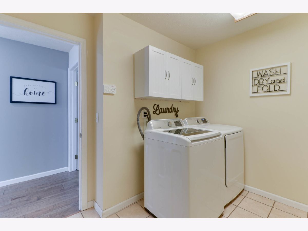
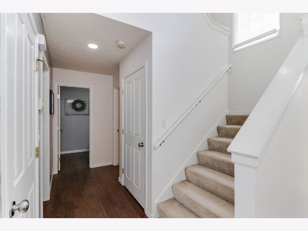
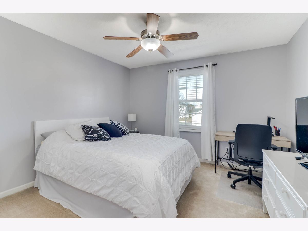
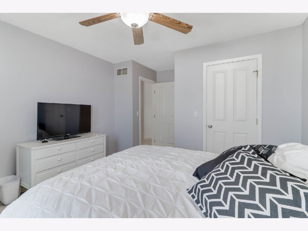
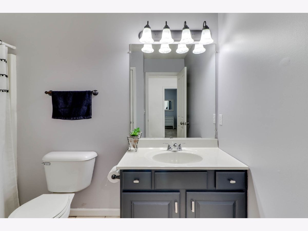
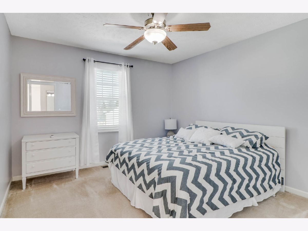
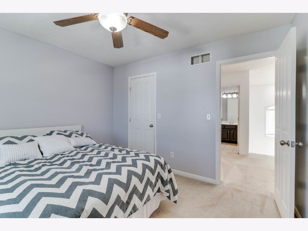
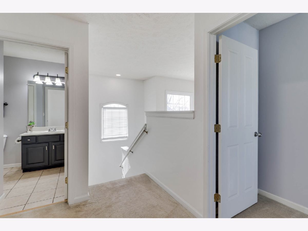
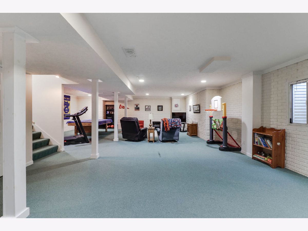
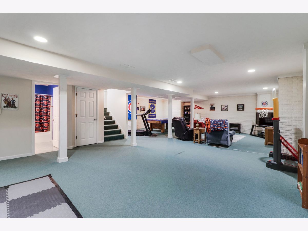
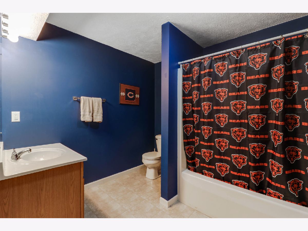
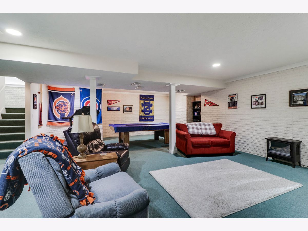
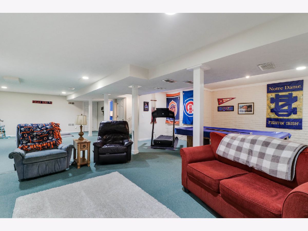
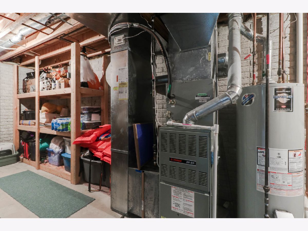
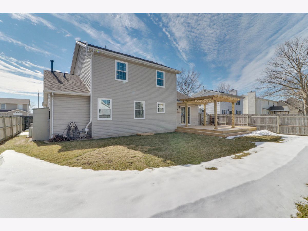
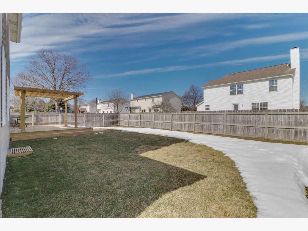
Room Specifics
Total Bedrooms: 3
Bedrooms Above Ground: 3
Bedrooms Below Ground: 0
Dimensions: —
Floor Type: Carpet
Dimensions: —
Floor Type: Carpet
Full Bathrooms: 4
Bathroom Amenities: Separate Shower,Garden Tub
Bathroom in Basement: 1
Rooms: Other Room,Family Room
Basement Description: Partially Finished
Other Specifics
| 2 | |
| — | |
| — | |
| Patio, Porch | |
| Fenced Yard,Mature Trees,Landscaped | |
| 72 X 100 | |
| — | |
| Full | |
| First Floor Full Bath, Vaulted/Cathedral Ceilings, Walk-In Closet(s) | |
| Dishwasher, Refrigerator, Range, Washer, Dryer, Microwave | |
| Not in DB | |
| Curbs, Sidewalks, Street Lights, Street Paved | |
| — | |
| — | |
| Gas Log, Attached Fireplace Doors/Screen |
Tax History
| Year | Property Taxes |
|---|---|
| 2011 | $4,083 |
| 2021 | $4,675 |
Contact Agent
Nearby Similar Homes
Nearby Sold Comparables
Contact Agent
Listing Provided By
Keller Williams Revolution







