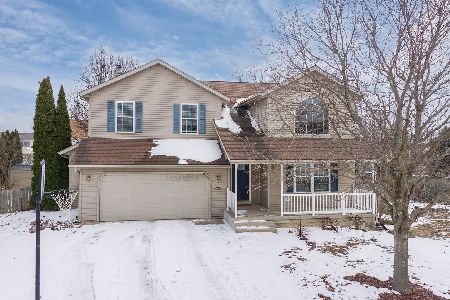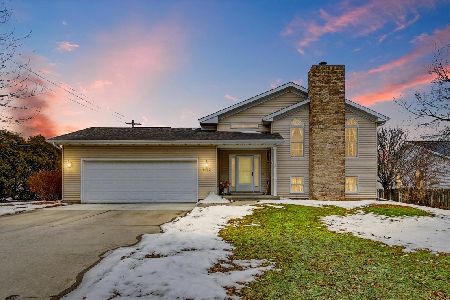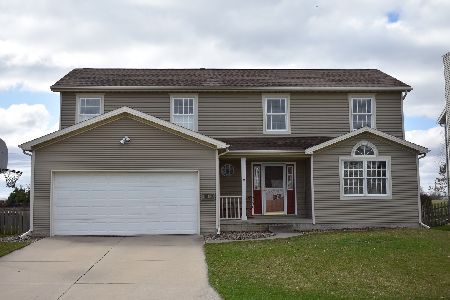1401 Lismore, Normal, Illinois 61701
$190,000
|
Sold
|
|
| Status: | Closed |
| Sqft: | 2,176 |
| Cost/Sqft: | $90 |
| Beds: | 4 |
| Baths: | 3 |
| Year Built: | 1995 |
| Property Taxes: | $4,975 |
| Days On Market: | 4272 |
| Lot Size: | 0,00 |
Description
NO BACKYARD NEIGHBORS! Great home located in Tramore Sub & Prairieland Elem district. Home features 4 spacious bedrooms, 2.5 baths, large kitchen with island, abundant cabinetry and counter space plus desk. Master bedroom has vaulted ceiling, walk-in closet, bath with corner garden tub, separate shower & dbl vanity. Formal living & dining rooms. Huge open room in finished bsmnt with second room for office, exercise or play. 3 Seasons rm, paved patio, fncd yard overlook awesome greenspace! New roof Dec '11.
Property Specifics
| Single Family | |
| — | |
| Traditional | |
| 1995 | |
| Full | |
| — | |
| No | |
| — |
| Mc Lean | |
| Tramore | |
| — / Not Applicable | |
| — | |
| Public | |
| Public Sewer | |
| 10205546 | |
| 1422429015 |
Nearby Schools
| NAME: | DISTRICT: | DISTANCE: | |
|---|---|---|---|
|
Grade School
Prairieland Elementary |
5 | — | |
|
Middle School
Parkside Jr High |
5 | Not in DB | |
|
High School
Normal Community West High Schoo |
5 | Not in DB | |
Property History
| DATE: | EVENT: | PRICE: | SOURCE: |
|---|---|---|---|
| 2 Oct, 2008 | Sold | $208,820 | MRED MLS |
| 5 Sep, 2008 | Under contract | $205,820 | MRED MLS |
| 2 Sep, 2008 | Listed for sale | $205,820 | MRED MLS |
| 30 Apr, 2012 | Sold | $180,000 | MRED MLS |
| 9 Mar, 2012 | Under contract | $186,750 | MRED MLS |
| 6 Dec, 2011 | Listed for sale | $194,900 | MRED MLS |
| 17 Dec, 2012 | Sold | $178,000 | MRED MLS |
| 25 Oct, 2012 | Under contract | $186,000 | MRED MLS |
| 12 Oct, 2012 | Listed for sale | $186,000 | MRED MLS |
| 29 Aug, 2014 | Sold | $190,000 | MRED MLS |
| 21 Jun, 2014 | Under contract | $194,900 | MRED MLS |
| 20 Jun, 2014 | Listed for sale | $194,900 | MRED MLS |
Room Specifics
Total Bedrooms: 4
Bedrooms Above Ground: 4
Bedrooms Below Ground: 0
Dimensions: —
Floor Type: Carpet
Dimensions: —
Floor Type: Carpet
Dimensions: —
Floor Type: Carpet
Full Bathrooms: 3
Bathroom Amenities: Garden Tub
Bathroom in Basement: —
Rooms: Other Room,Family Room,Foyer,Enclosed Porch
Basement Description: Finished
Other Specifics
| 2 | |
| — | |
| — | |
| Patio, Porch | |
| Fenced Yard,Mature Trees,Landscaped | |
| 65 X 120 | |
| — | |
| Full | |
| Vaulted/Cathedral Ceilings, Walk-In Closet(s) | |
| Dishwasher, Refrigerator, Range, Washer, Dryer, Microwave | |
| Not in DB | |
| — | |
| — | |
| — | |
| Wood Burning, Attached Fireplace Doors/Screen |
Tax History
| Year | Property Taxes |
|---|---|
| 2008 | $4,413 |
| 2012 | $4,889 |
| 2014 | $4,975 |
Contact Agent
Nearby Similar Homes
Nearby Sold Comparables
Contact Agent
Listing Provided By
Keller Williams - Bloomington








