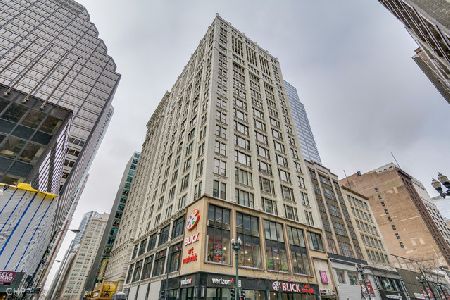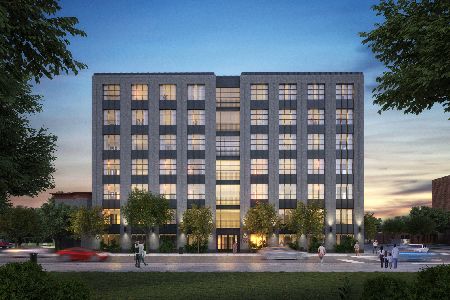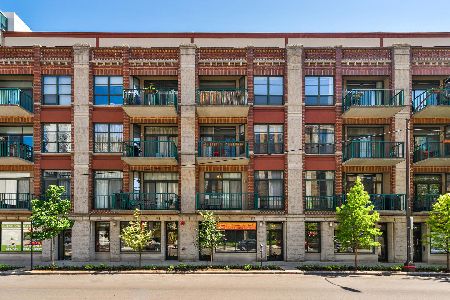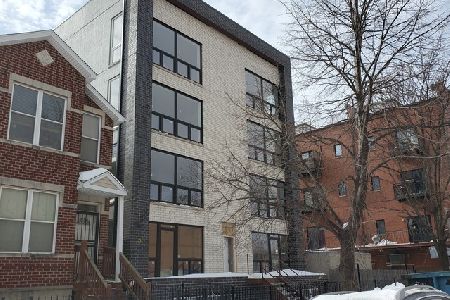1400 Monroe Street, Near West Side, Chicago, Illinois 60607
$1,155,155
|
Sold
|
|
| Status: | Closed |
| Sqft: | 1,846 |
| Cost/Sqft: | $619 |
| Beds: | 3 |
| Baths: | 3 |
| Year Built: | 2021 |
| Property Taxes: | $0 |
| Days On Market: | 2221 |
| Lot Size: | 0,00 |
Description
This remarkable condominium includes 475 SF of private terrace opening up from the living room. 1400 Monroe is coming soon to the west loop, a modern collection of sophisticated two and three bedroom designer homes. Located on Skinner Park, 2 blocks from the acclaimed Skinner School, and adjacent to the neighborhood dog park, 1400 Monroe offers elevated urban living on quiet tree lined streets while being steps away from Chicago's most vibrant restaurant & retail scene-the West Loop. On the quiet SW corner of the building, residence #2B features a modern 3BR & 2.1BA layout. Thoughtful floor plans feature abundant storage and a private MBR suite. The modern open layout is complemented by large loft style windows allowing generous natural light throughout. Sleek interiors designed by NY based Mojo Stumer bring a new level of sophistication to the neighborhood. Garage parking is available, along with additional storage.
Property Specifics
| Condos/Townhomes | |
| 7 | |
| — | |
| 2021 | |
| None | |
| — | |
| No | |
| — |
| Cook | |
| — | |
| 461 / Monthly | |
| Water,Insurance,Scavenger,Snow Removal,Other | |
| Lake Michigan | |
| Public Sewer | |
| 11243618 | |
| 17171020430000 |
Nearby Schools
| NAME: | DISTRICT: | DISTANCE: | |
|---|---|---|---|
|
Grade School
Skinner Elementary School |
299 | — | |
|
Middle School
Skinner Elementary School |
299 | Not in DB | |
Property History
| DATE: | EVENT: | PRICE: | SOURCE: |
|---|---|---|---|
| 6 Oct, 2021 | Sold | $1,155,155 | MRED MLS |
| 21 Oct, 2019 | Under contract | $1,142,500 | MRED MLS |
| 21 Oct, 2019 | Listed for sale | $1,142,500 | MRED MLS |
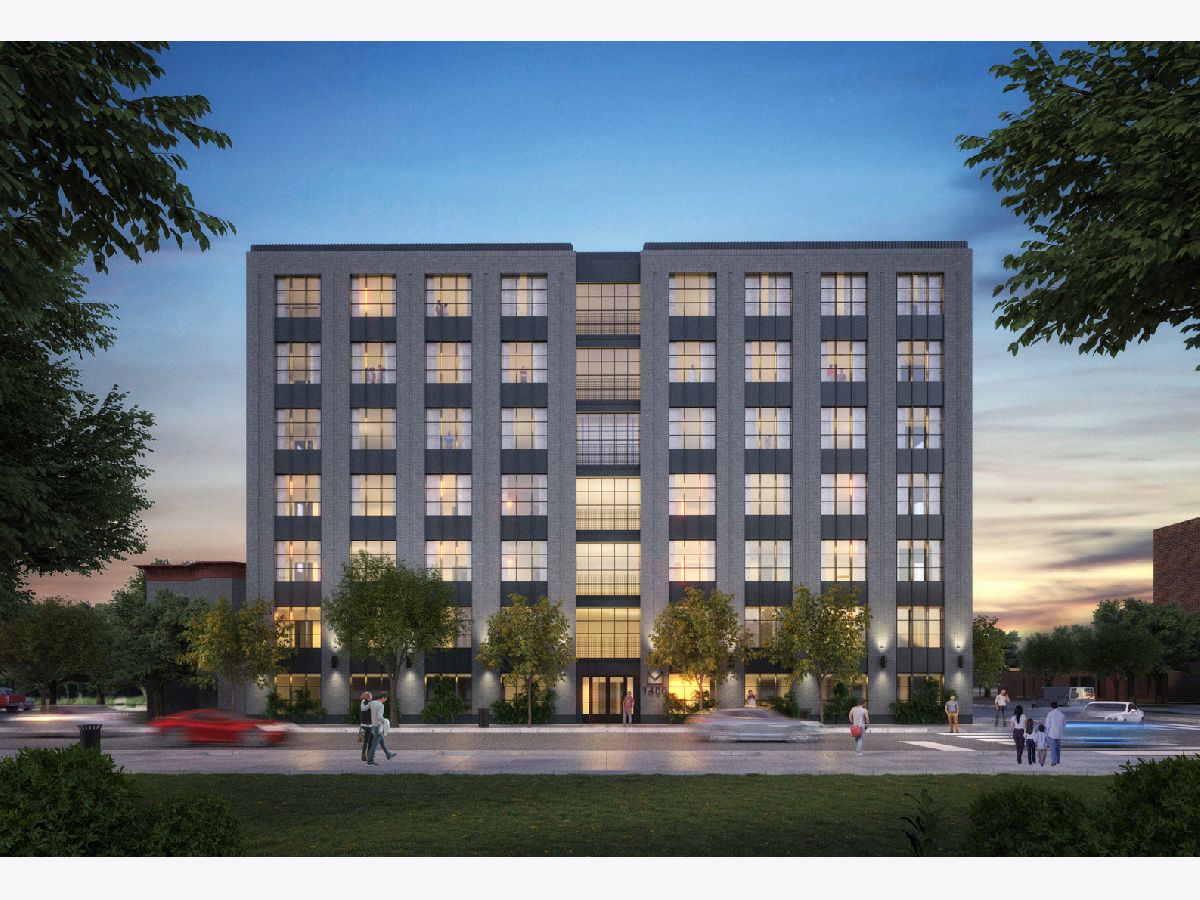
Room Specifics
Total Bedrooms: 3
Bedrooms Above Ground: 3
Bedrooms Below Ground: 0
Dimensions: —
Floor Type: Hardwood
Dimensions: —
Floor Type: Hardwood
Full Bathrooms: 3
Bathroom Amenities: Separate Shower,Double Sink
Bathroom in Basement: 0
Rooms: Terrace,Walk In Closet,Gallery,Walk In Closet,Terrace
Basement Description: None
Other Specifics
| 1 | |
| Concrete Perimeter,Reinforced Caisson | |
| — | |
| Balcony, Brick Paver Patio | |
| Corner Lot | |
| COMMON | |
| — | |
| Full | |
| Elevator, Hardwood Floors, Laundry Hook-Up in Unit, Storage, Walk-In Closet(s) | |
| Microwave, Dishwasher, High End Refrigerator, Washer, Dryer, Disposal, Wine Refrigerator, Cooktop, Built-In Oven, Range Hood | |
| Not in DB | |
| — | |
| — | |
| Elevator(s), Park, Receiving Room | |
| — |
Tax History
| Year | Property Taxes |
|---|
Contact Agent
Nearby Similar Homes
Nearby Sold Comparables
Contact Agent
Listing Provided By
Wolf Residential Group LLC

