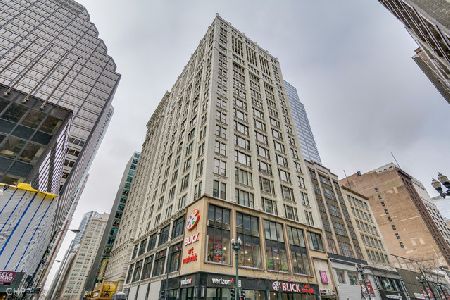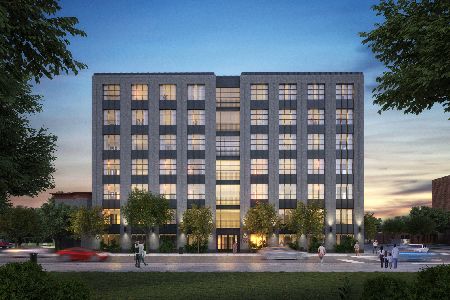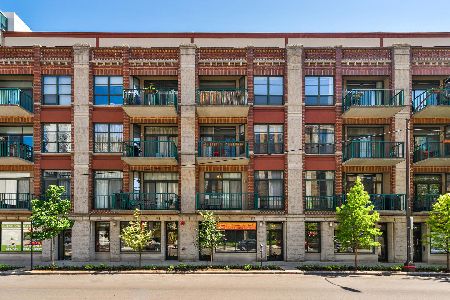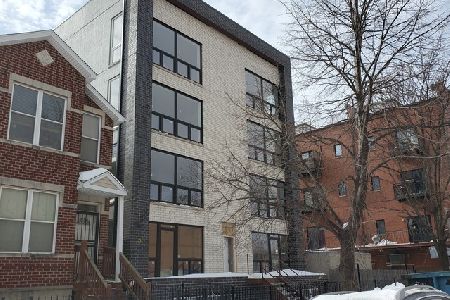1400 Monroe Street, Near West Side, Chicago, Illinois 60607
$1,136,683
|
Sold
|
|
| Status: | Closed |
| Sqft: | 1,843 |
| Cost/Sqft: | $617 |
| Beds: | 3 |
| Baths: | 3 |
| Year Built: | 2021 |
| Property Taxes: | $0 |
| Days On Market: | 1469 |
| Lot Size: | 0,00 |
Description
Model now available by appointment only! 1400 Monroe, a modern collection of sophisticated two, three, and five-bedroom designer homes - 1400 Monroe. Located on Skinner Park, 2 blocks from the acclaimed Skinner School, and adjacent to 569 Bark Park. 1400 Monroe offers elevated urban living on quiet tree-lined streets while being steps away from Chicago's most vibrant restaurant & retail scene-the West Loop. On the quiet and very private NW corner, residence 6D features a modern 3BR & 2.1BA layout. Surrounded by large loft-style windows allowing generous natural light throughout and a private and unobstructed sunset view. Sleek interiors designed by NY based Mojo Stumer bring a new level of sophistication to the neighborhood. Garage parking is available, along with additional storage. Set up a tour today at the 1400 Monroe gallery located at 33 N. Morgan! Estimated delivery is October 2021. 75% pre sold
Property Specifics
| Condos/Townhomes | |
| 7 | |
| — | |
| 2021 | |
| None | |
| — | |
| No | |
| — |
| Cook | |
| — | |
| 473 / Monthly | |
| Water,Insurance,Scavenger,Snow Removal | |
| Lake Michigan | |
| Public Sewer | |
| 11251643 | |
| 17171020430000 |
Nearby Schools
| NAME: | DISTRICT: | DISTANCE: | |
|---|---|---|---|
|
Grade School
Skinner Elementary School |
299 | — | |
|
Middle School
Skinner Elementary School |
299 | Not in DB | |
Property History
| DATE: | EVENT: | PRICE: | SOURCE: |
|---|---|---|---|
| 20 Oct, 2021 | Sold | $1,136,683 | MRED MLS |
| 20 Oct, 2021 | Under contract | $1,136,683 | MRED MLS |
| 20 Oct, 2021 | Listed for sale | $1,136,683 | MRED MLS |
| 12 May, 2025 | Sold | $1,100,000 | MRED MLS |
| 4 Apr, 2025 | Under contract | $1,129,000 | MRED MLS |
| 20 Mar, 2025 | Listed for sale | $1,129,000 | MRED MLS |
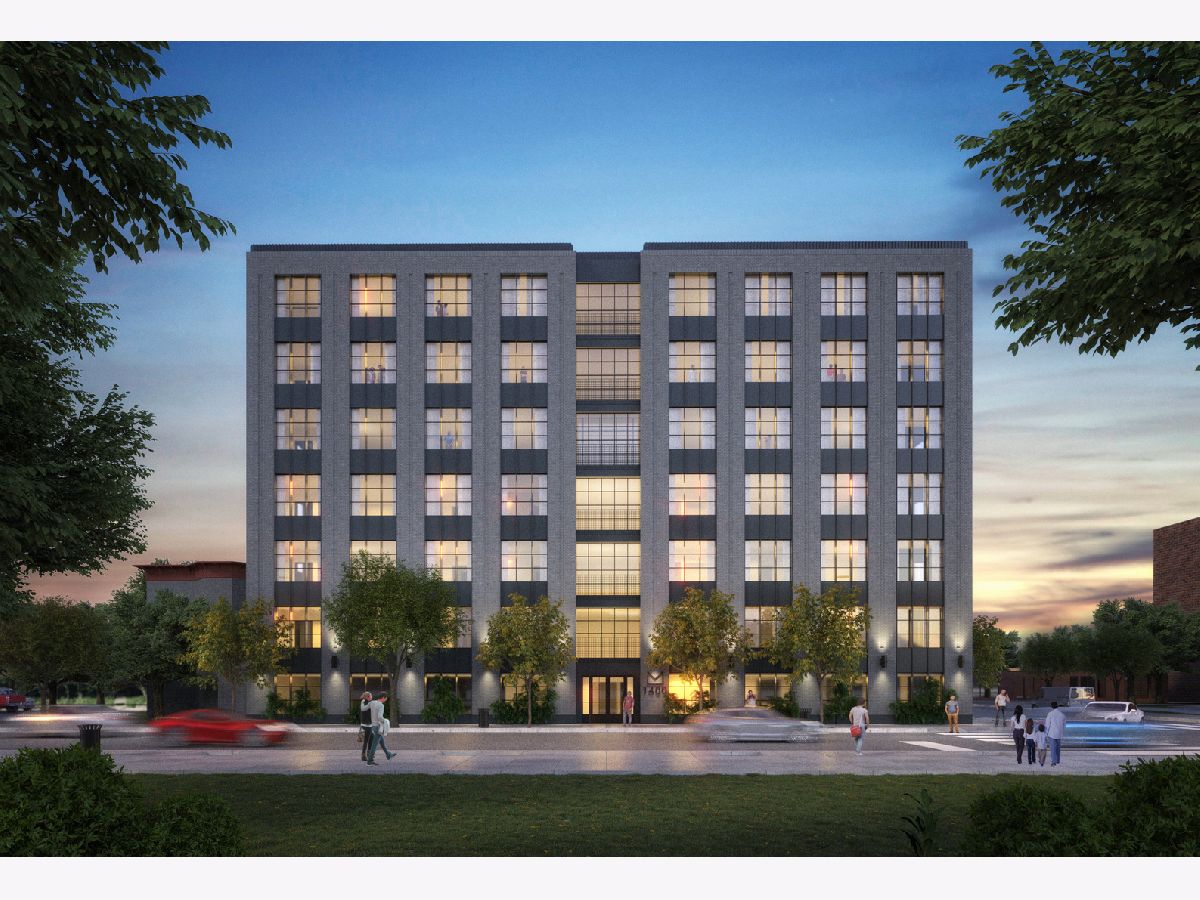
Room Specifics
Total Bedrooms: 3
Bedrooms Above Ground: 3
Bedrooms Below Ground: 0
Dimensions: —
Floor Type: Hardwood
Dimensions: —
Floor Type: Hardwood
Full Bathrooms: 3
Bathroom Amenities: Separate Shower,Double Sink,Soaking Tub
Bathroom in Basement: 0
Rooms: Balcony/Porch/Lanai,Gallery,Walk In Closet
Basement Description: None
Other Specifics
| 1 | |
| Concrete Perimeter,Reinforced Caisson | |
| — | |
| Balcony, Brick Paver Patio | |
| Corner Lot | |
| COMMON | |
| — | |
| Full | |
| Elevator, Hardwood Floors, Laundry Hook-Up in Unit, Storage, Walk-In Closet(s) | |
| Microwave, Dishwasher, High End Refrigerator, Disposal, Wine Refrigerator, Cooktop, Built-In Oven, Range Hood | |
| Not in DB | |
| — | |
| — | |
| Elevator(s), Park, Receiving Room | |
| — |
Tax History
| Year | Property Taxes |
|---|---|
| 2025 | $22,487 |
Contact Agent
Nearby Similar Homes
Nearby Sold Comparables
Contact Agent
Listing Provided By
Wolf Residential Group LLC

