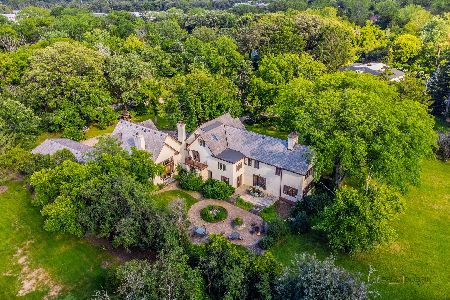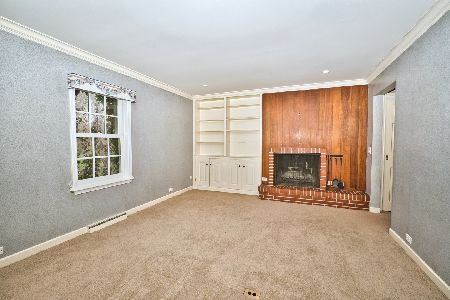1400 North Avenue, Bannockburn, Illinois 60015
$1,200,000
|
Sold
|
|
| Status: | Closed |
| Sqft: | 4,185 |
| Cost/Sqft: | $310 |
| Beds: | 4 |
| Baths: | 4 |
| Year Built: | 1959 |
| Property Taxes: | $17,170 |
| Days On Market: | 2809 |
| Lot Size: | 0,00 |
Description
The Ultimate in Luxury & Privacy! This amazing Ranch has been expanded and updated for today's lifestyle. One-level living at its finest overlooking 2+ acres of magnificent grounds complete with heated pool, outdoor kitchen & glorious gardens. Spectacular great room welcomes you with an open expansive floorplan, soaring ceilings & walls of glass. This is the perfect home for both grand scale entertaining & comfortable everyday living. Breathtaking gourmet kitchen, serene screened porch, luxurious master suite complete with fireplace, 3-closets, exquisite master bath & private patio. All bedrooms are spacious & all baths are totally updated. Large private office or game room is perfect for an in-home business. An absolutely delightful Ranch on a glorious setting with reasonable taxes. Zoned for horses. Award Winning Bannockburn Schools & Nationally Ranked Deerfield High School.
Property Specifics
| Single Family | |
| — | |
| Ranch | |
| 1959 | |
| None | |
| — | |
| No | |
| — |
| Lake | |
| — | |
| 0 / Not Applicable | |
| None | |
| Public | |
| Public Sewer | |
| 09944280 | |
| 16203040250000 |
Nearby Schools
| NAME: | DISTRICT: | DISTANCE: | |
|---|---|---|---|
|
Grade School
Bannockburn Elementary School |
106 | — | |
|
Middle School
Bannockburn Elementary School |
106 | Not in DB | |
|
High School
Deerfield High School |
113 | Not in DB | |
Property History
| DATE: | EVENT: | PRICE: | SOURCE: |
|---|---|---|---|
| 31 Oct, 2013 | Sold | $1,150,000 | MRED MLS |
| 23 Aug, 2013 | Under contract | $1,275,000 | MRED MLS |
| 12 Jul, 2013 | Listed for sale | $1,275,000 | MRED MLS |
| 28 Jun, 2018 | Sold | $1,200,000 | MRED MLS |
| 23 May, 2018 | Under contract | $1,299,000 | MRED MLS |
| 9 May, 2018 | Listed for sale | $1,299,000 | MRED MLS |
Room Specifics
Total Bedrooms: 4
Bedrooms Above Ground: 4
Bedrooms Below Ground: 0
Dimensions: —
Floor Type: Carpet
Dimensions: —
Floor Type: Carpet
Dimensions: —
Floor Type: Hardwood
Full Bathrooms: 4
Bathroom Amenities: Whirlpool,Separate Shower,Handicap Shower,Double Shower,Soaking Tub
Bathroom in Basement: 0
Rooms: Eating Area,Office,Foyer,Screened Porch,Game Room
Basement Description: None
Other Specifics
| 3 | |
| Concrete Perimeter | |
| Asphalt | |
| Porch Screened, Brick Paver Patio, In Ground Pool, Outdoor Fireplace | |
| Fenced Yard,Horses Allowed,Landscaped,Wooded | |
| 306X299X306X302 | |
| — | |
| Full | |
| Vaulted/Cathedral Ceilings, Skylight(s), Hardwood Floors, Heated Floors, In-Law Arrangement, First Floor Laundry | |
| Double Oven, Microwave, Dishwasher, High End Refrigerator, Stainless Steel Appliance(s), Wine Refrigerator | |
| Not in DB | |
| — | |
| — | |
| — | |
| Wood Burning |
Tax History
| Year | Property Taxes |
|---|---|
| 2013 | $20,628 |
| 2018 | $17,170 |
Contact Agent
Nearby Similar Homes
Nearby Sold Comparables
Contact Agent
Listing Provided By
Berkshire Hathaway HomeServices KoenigRubloff









