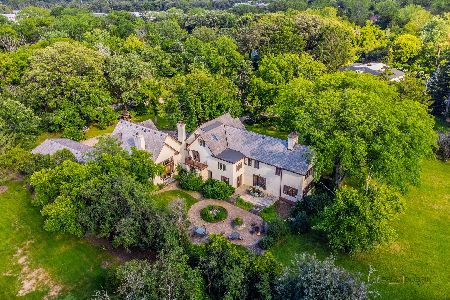1330 North Avenue, Bannockburn, Illinois 60015
$940,000
|
Sold
|
|
| Status: | Closed |
| Sqft: | 6,550 |
| Cost/Sqft: | $149 |
| Beds: | 5 |
| Baths: | 7 |
| Year Built: | 1957 |
| Property Taxes: | $20,618 |
| Days On Market: | 1733 |
| Lot Size: | 1,44 |
Description
*** OFFER APPROVED PAPERWORK PENDING***To schedule showing call/text Listing Agent ***Stunning home overlooking beautiful backyard w/ luscious landscaping on 1.5 acres in a premier location in beautiful Bannockburn. This 6 bedroom, 5 full bathroom and 2 half bathroom 6550 sqft home features custom elegance and plenty of natural light. Sliding glass doors open indoor pool and sauna to brick patio and backyard featuring built-in fireplace and BBQ with plenty of room for lounging and entertaining. Stunning master suite w/ fireplace offers private balcony, 2 custom built his and hers closets and spa-like master bathroom with steam shower and oversized jacuzzi tub. 3 fireplaces total. This home is perfect for entertaining with basement home theater, wet-bar and pool table area. Four season glass sunroom perfect for family gatherings. Two laundry rooms. Front drive-way is custom paved that leads to 4 car garage. This home has it all. So many wonderful features the list goes on and on! Great structure and bones that are waiting for new owners to bring their ideas!
Property Specifics
| Single Family | |
| — | |
| — | |
| 1957 | |
| Partial | |
| — | |
| No | |
| 1.44 |
| Lake | |
| — | |
| — / Not Applicable | |
| None | |
| Private Well | |
| Public Sewer | |
| 11061286 | |
| 16203040150000 |
Nearby Schools
| NAME: | DISTRICT: | DISTANCE: | |
|---|---|---|---|
|
Grade School
Bannockburn Elementary School |
106 | — | |
|
Middle School
Bannockburn Elementary School |
106 | Not in DB | |
Property History
| DATE: | EVENT: | PRICE: | SOURCE: |
|---|---|---|---|
| 27 May, 2021 | Sold | $940,000 | MRED MLS |
| 14 May, 2021 | Under contract | $975,000 | MRED MLS |
| 21 Apr, 2021 | Listed for sale | $975,000 | MRED MLS |
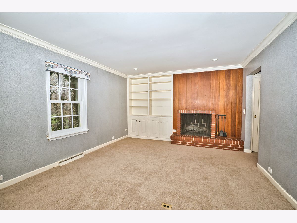
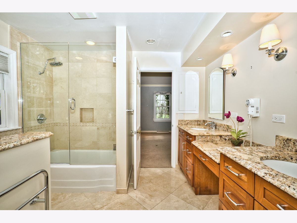
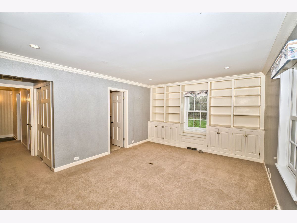
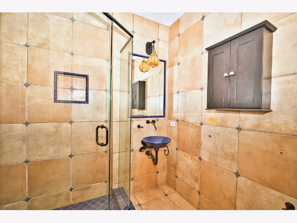
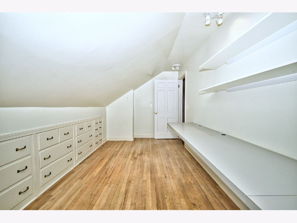
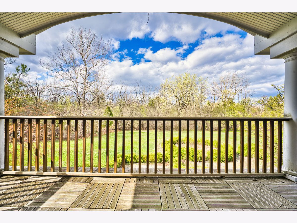
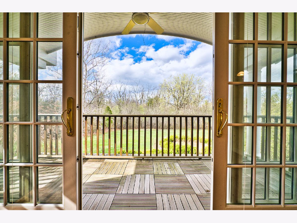
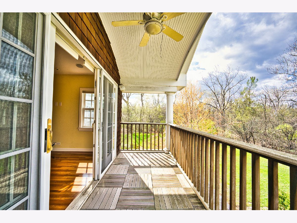
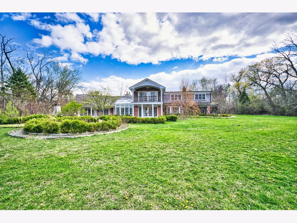
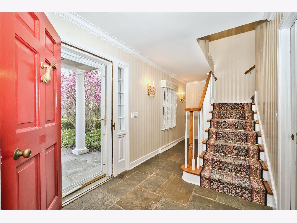
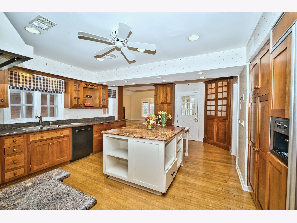
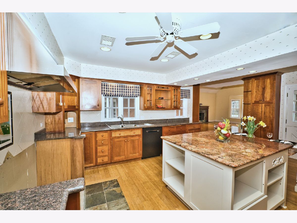
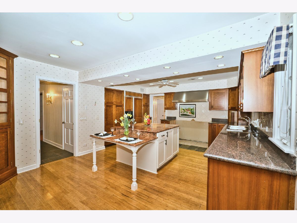
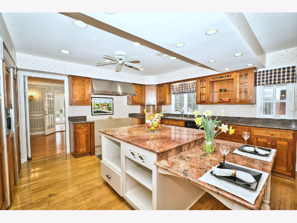
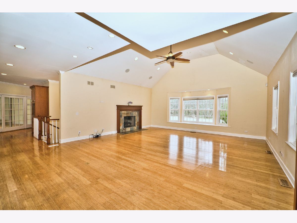
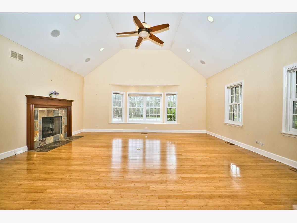
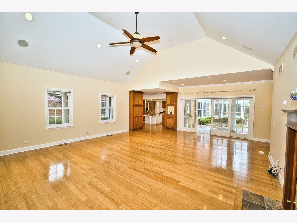
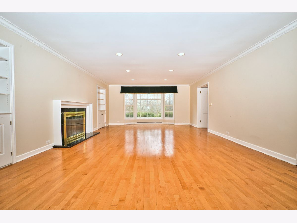
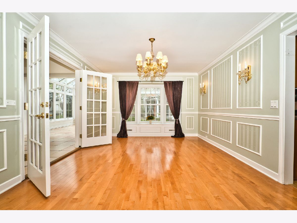
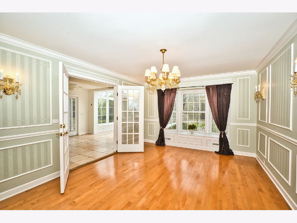
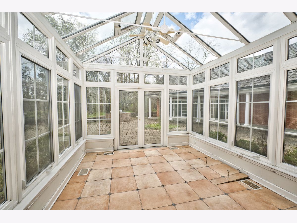
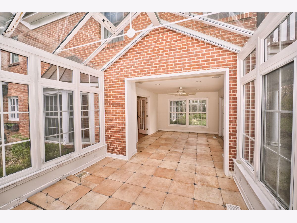
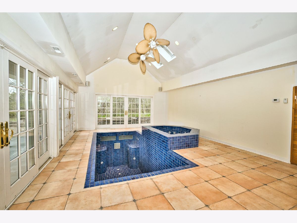
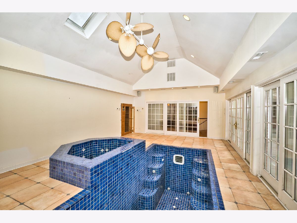
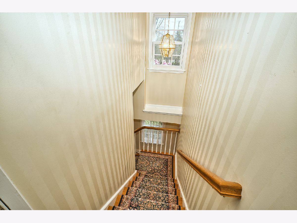
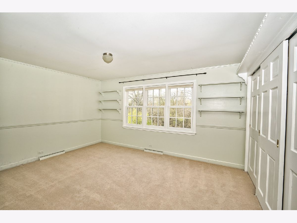
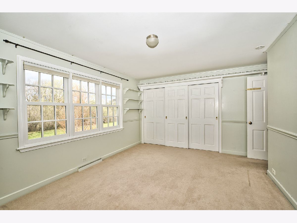
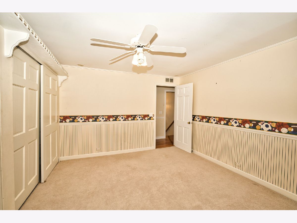
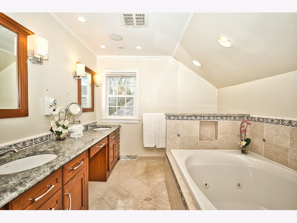
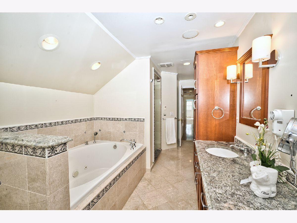
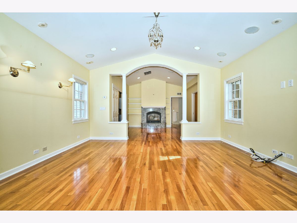
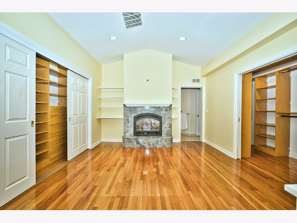
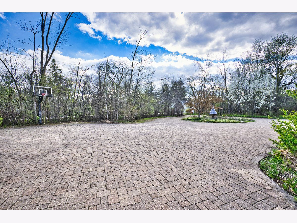
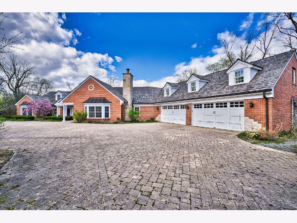
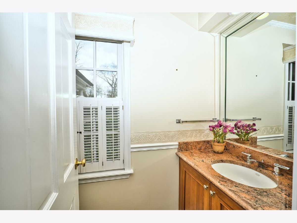
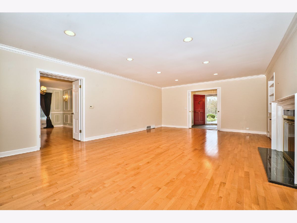
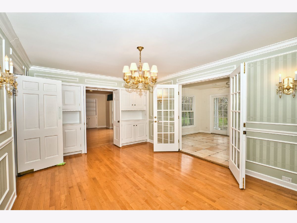
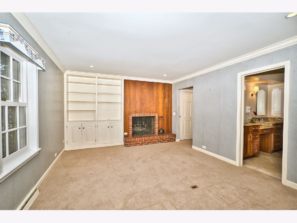
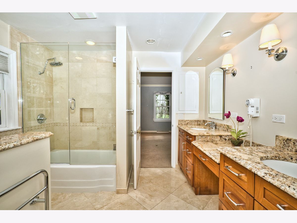
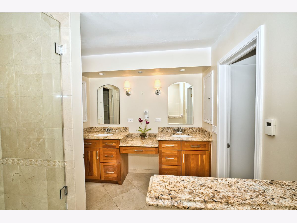
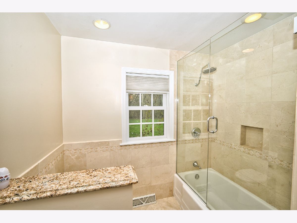
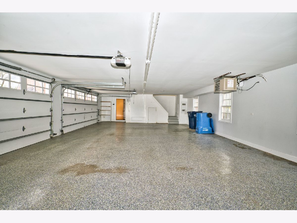
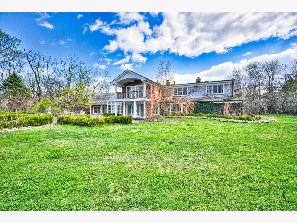
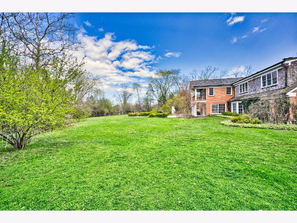
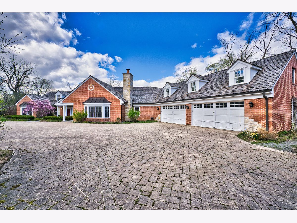
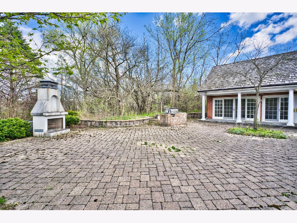
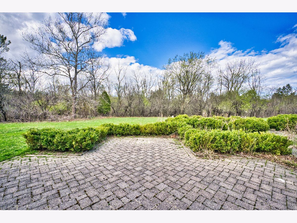
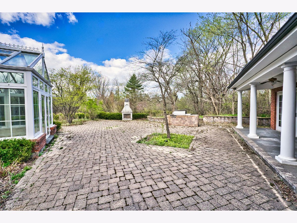
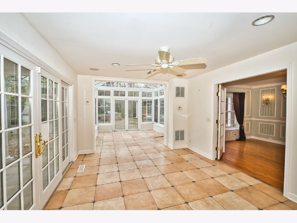
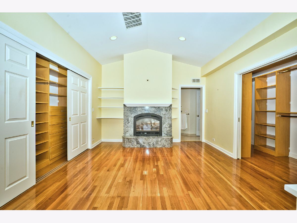
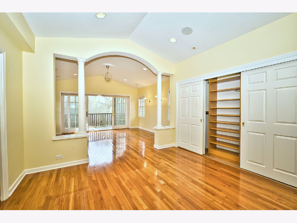
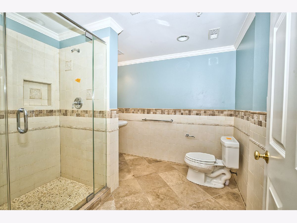
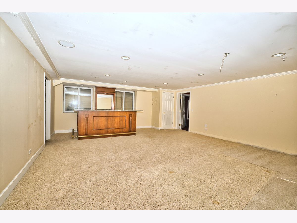
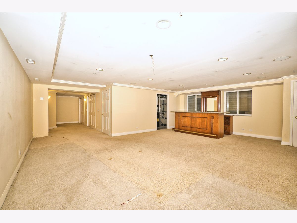
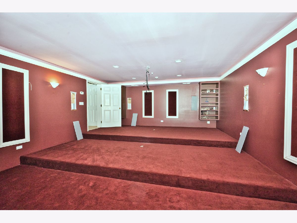
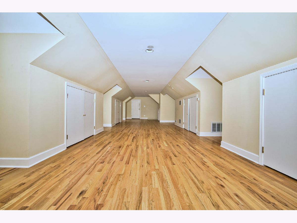
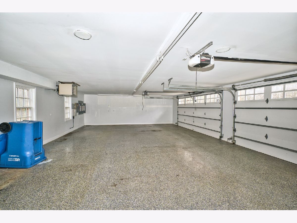
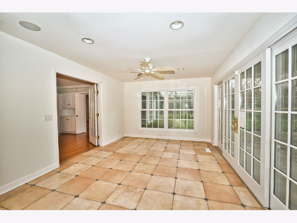
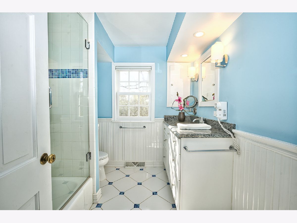
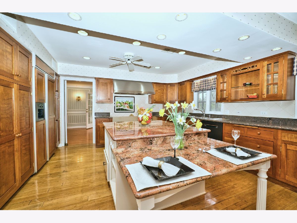
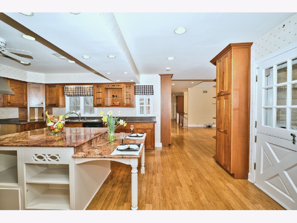
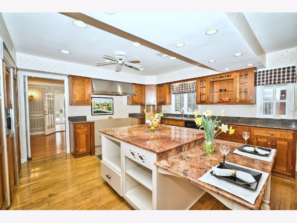
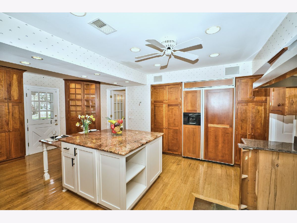
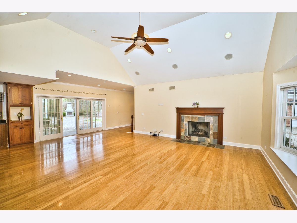
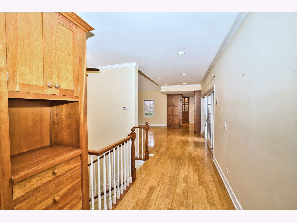
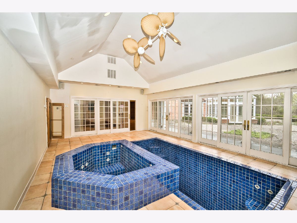
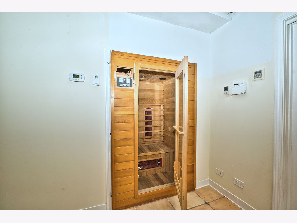
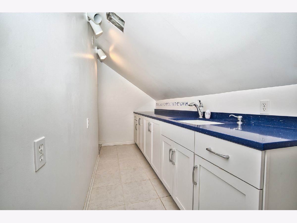
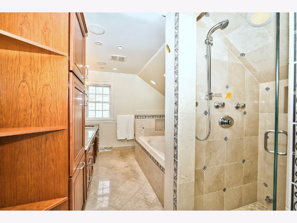
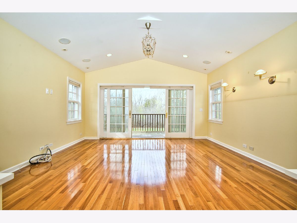
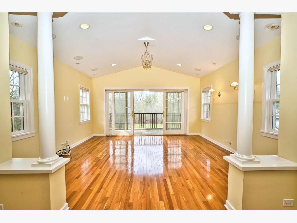
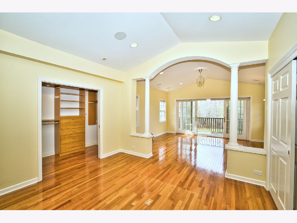
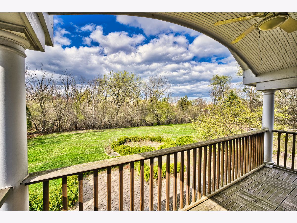
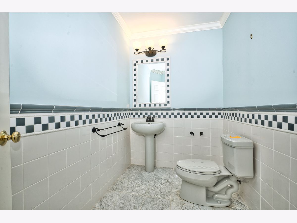
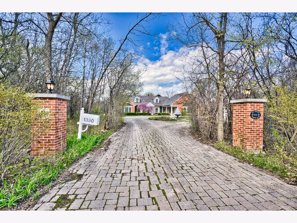
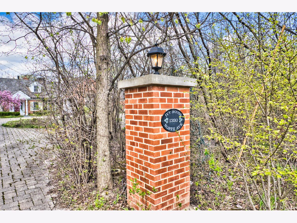
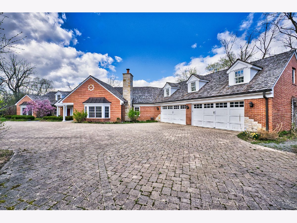
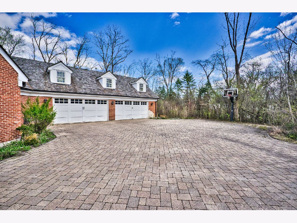
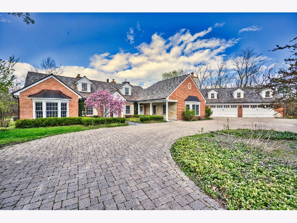
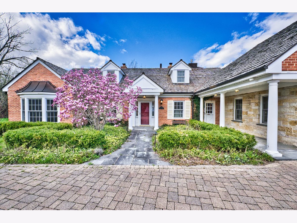
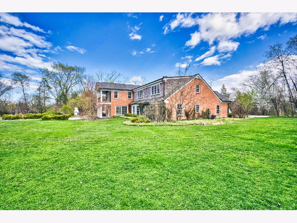
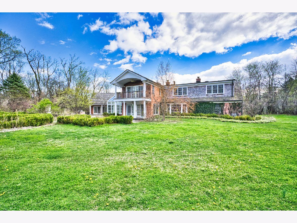
Room Specifics
Total Bedrooms: 6
Bedrooms Above Ground: 5
Bedrooms Below Ground: 1
Dimensions: —
Floor Type: —
Dimensions: —
Floor Type: —
Dimensions: —
Floor Type: —
Dimensions: —
Floor Type: —
Dimensions: —
Floor Type: —
Full Bathrooms: 7
Bathroom Amenities: —
Bathroom in Basement: 1
Rooms: Bedroom 5,Bedroom 6,Exercise Room,Game Room,Theatre Room,Storage,Heated Sun Room,Other Room
Basement Description: Finished
Other Specifics
| 4 | |
| — | |
| — | |
| — | |
| — | |
| 1.44 | |
| — | |
| Full | |
| — | |
| — | |
| Not in DB | |
| — | |
| — | |
| — | |
| — |
Tax History
| Year | Property Taxes |
|---|---|
| 2021 | $20,618 |
Contact Agent
Nearby Similar Homes
Nearby Sold Comparables
Contact Agent
Listing Provided By
Red Zone Realty Group Inc.


