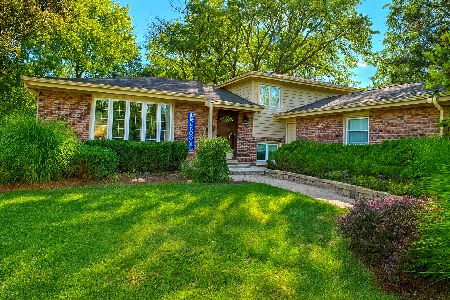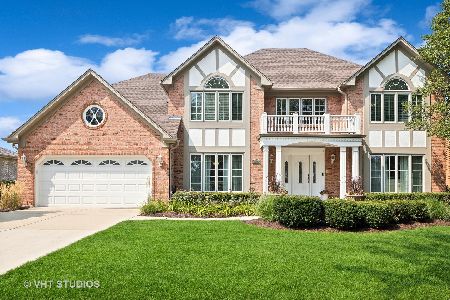1400 Pine Cove Court, Darien, Illinois 60561
$490,000
|
Sold
|
|
| Status: | Closed |
| Sqft: | 3,204 |
| Cost/Sqft: | $179 |
| Beds: | 5 |
| Baths: | 4 |
| Year Built: | 1990 |
| Property Taxes: | $9,281 |
| Days On Market: | 6274 |
| Lot Size: | 0,00 |
Description
This stately, traditional brick & cedar home represents the crem-de-la-crem in this price range. Outstanding quality abounds in this home. Beautiful hardwood floors w/inlays, dentil moldings, skylights, 3 stone fireplaces, fully equipped home theatre, custom kit cabinets, 1st floor bedroom, neutral decor, beautiful yard and 650+ sq ft deck with gazebo. 1st floor bedroom offering in-law possibilities. A 10+! No HS Ctg
Property Specifics
| Single Family | |
| — | |
| — | |
| 1990 | |
| Full | |
| — | |
| No | |
| — |
| Du Page | |
| Pinehurst | |
| 180 / Annual | |
| Other | |
| Lake Michigan | |
| Public Sewer | |
| 07048388 | |
| 0933208022 |
Nearby Schools
| NAME: | DISTRICT: | DISTANCE: | |
|---|---|---|---|
|
Grade School
Concord Elementary School |
63 | — | |
|
Middle School
Cass Junior High School |
63 | Not in DB | |
|
High School
Hinsdale South High School |
86 | Not in DB | |
Property History
| DATE: | EVENT: | PRICE: | SOURCE: |
|---|---|---|---|
| 26 Aug, 2009 | Sold | $490,000 | MRED MLS |
| 28 Jul, 2009 | Under contract | $575,000 | MRED MLS |
| — | Last price change | $599,900 | MRED MLS |
| 13 Oct, 2008 | Listed for sale | $639,900 | MRED MLS |
| 26 May, 2018 | Listed for sale | $0 | MRED MLS |
| 11 Apr, 2019 | Sold | $532,500 | MRED MLS |
| 7 Mar, 2019 | Under contract | $559,000 | MRED MLS |
| 1 Mar, 2019 | Listed for sale | $559,000 | MRED MLS |
Room Specifics
Total Bedrooms: 5
Bedrooms Above Ground: 5
Bedrooms Below Ground: 0
Dimensions: —
Floor Type: Carpet
Dimensions: —
Floor Type: Carpet
Dimensions: —
Floor Type: Carpet
Dimensions: —
Floor Type: —
Full Bathrooms: 4
Bathroom Amenities: Whirlpool,Separate Shower,Double Sink
Bathroom in Basement: 1
Rooms: Bedroom 5,Den,Foyer,Office,Recreation Room,Sitting Room,Theatre Room,Utility Room-1st Floor
Basement Description: Finished
Other Specifics
| 2 | |
| Concrete Perimeter | |
| Concrete | |
| Deck, Gazebo | |
| Cul-De-Sac | |
| 43X154X148X111 | |
| — | |
| Full | |
| Vaulted/Cathedral Ceilings, Skylight(s), Bar-Wet, First Floor Bedroom, In-Law Arrangement | |
| Double Oven, Microwave, Dishwasher, Refrigerator, Bar Fridge, Washer, Dryer, Disposal, Trash Compactor | |
| Not in DB | |
| Sidewalks, Street Paved | |
| — | |
| — | |
| Gas Log, Gas Starter |
Tax History
| Year | Property Taxes |
|---|---|
| 2009 | $9,281 |
| 2019 | $11,354 |
Contact Agent
Nearby Sold Comparables
Contact Agent
Listing Provided By
RE/MAX Elite





