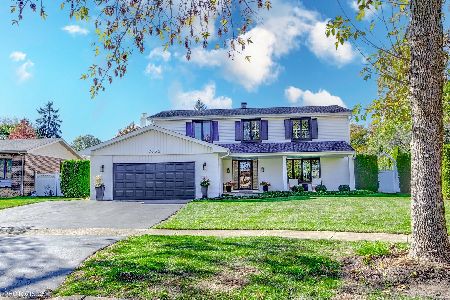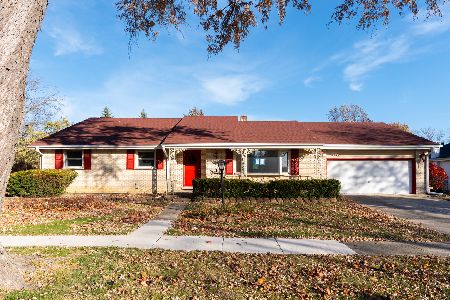1315 Chapman Drive, Darien, Illinois 60561
$613,900
|
Sold
|
|
| Status: | Closed |
| Sqft: | 3,258 |
| Cost/Sqft: | $199 |
| Beds: | 5 |
| Baths: | 4 |
| Year Built: | 1998 |
| Property Taxes: | $13,144 |
| Days On Market: | 3545 |
| Lot Size: | 0,00 |
Description
Incredible large home over 5100 square feet of above living. White woodwork throughout, gleaming hardwood floors, white kitchen cabinets, granite countertop and stainless steel appliances. 5 bedrooms, 4 baths, The first floor has two story foyer and family room, large living and dining room, bedroom with full bath on first floor, the second floor has 4 large bedrooms, the master bedroom has a large bonus room. This home has a walkout basement with kitchen, full bath, bedroom, media room, large rec room. Extremely neat and well maintained home. WELCOME HOME..........................................
Property Specifics
| Single Family | |
| — | |
| Traditional | |
| 1998 | |
| Full,Walkout | |
| — | |
| No | |
| — |
| Du Page | |
| — | |
| 175 / Annual | |
| Insurance | |
| Lake Michigan,Public | |
| Public Sewer | |
| 09231046 | |
| 0933213010 |
Nearby Schools
| NAME: | DISTRICT: | DISTANCE: | |
|---|---|---|---|
|
Grade School
Concord Elementary School |
63 | — | |
|
Middle School
Cass Junior High School |
63 | Not in DB | |
|
High School
Hinsdale South High School |
86 | Not in DB | |
Property History
| DATE: | EVENT: | PRICE: | SOURCE: |
|---|---|---|---|
| 27 Sep, 2016 | Sold | $613,900 | MRED MLS |
| 8 Aug, 2016 | Under contract | $649,900 | MRED MLS |
| 16 May, 2016 | Listed for sale | $649,900 | MRED MLS |
| 1 Oct, 2023 | Listed for sale | $0 | MRED MLS |
| 25 Aug, 2025 | Under contract | $0 | MRED MLS |
| 31 Jul, 2025 | Listed for sale | $0 | MRED MLS |
Room Specifics
Total Bedrooms: 5
Bedrooms Above Ground: 5
Bedrooms Below Ground: 0
Dimensions: —
Floor Type: Hardwood
Dimensions: —
Floor Type: Hardwood
Dimensions: —
Floor Type: Hardwood
Dimensions: —
Floor Type: —
Full Bathrooms: 4
Bathroom Amenities: Whirlpool,Separate Shower,Double Sink
Bathroom in Basement: 1
Rooms: Kitchen,Bonus Room,Bedroom 5,Breakfast Room,Den,Exercise Room,Game Room,Media Room,Recreation Room
Basement Description: Finished,Exterior Access
Other Specifics
| 3 | |
| Concrete Perimeter | |
| Concrete | |
| Deck, Storms/Screens | |
| Cul-De-Sac | |
| 149X130X80X124 | |
| — | |
| Full | |
| Vaulted/Cathedral Ceilings, Hardwood Floors, First Floor Bedroom, In-Law Arrangement, First Floor Laundry, First Floor Full Bath | |
| Double Oven, Microwave, Dishwasher, Refrigerator | |
| Not in DB | |
| Sidewalks, Street Lights, Street Paved | |
| — | |
| — | |
| Wood Burning, Gas Log |
Tax History
| Year | Property Taxes |
|---|---|
| 2016 | $13,144 |
Contact Agent
Nearby Similar Homes
Nearby Sold Comparables
Contact Agent
Listing Provided By
Baird & Warner






