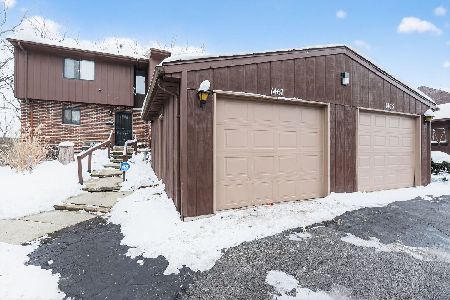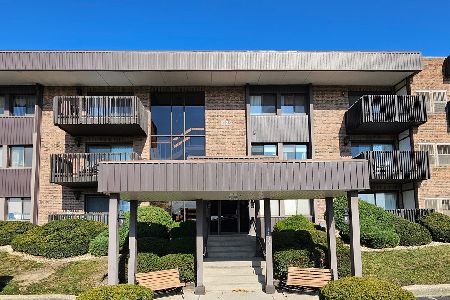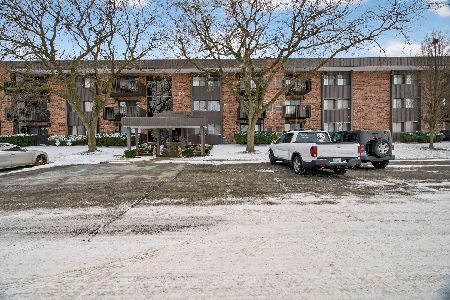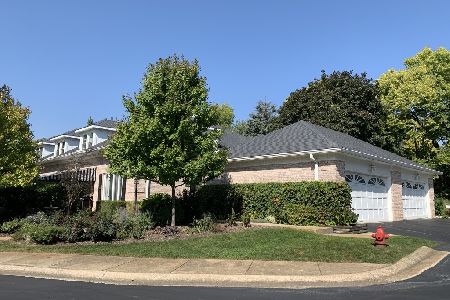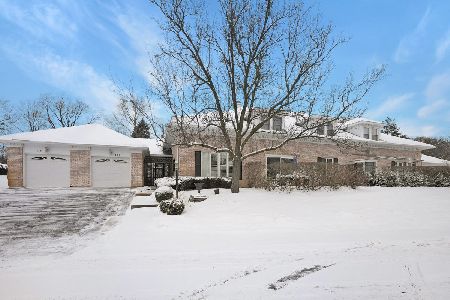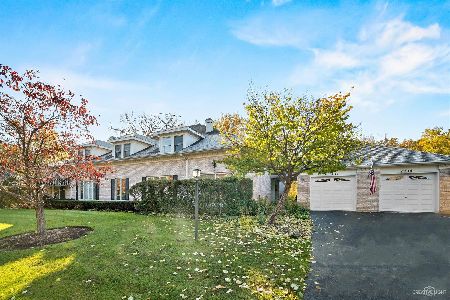1400 Regency Ridge Drive, Joliet, Illinois 60436
$136,000
|
Sold
|
|
| Status: | Closed |
| Sqft: | 1,500 |
| Cost/Sqft: | $93 |
| Beds: | 1 |
| Baths: | 2 |
| Year Built: | 1981 |
| Property Taxes: | $2,148 |
| Days On Market: | 3952 |
| Lot Size: | 0,00 |
Description
ABSOLUTELY INCREDIBLE CONDO W/ FINISHED WALK-OUT LOWER LEVEL! HIGH VOLUME CEILINGS, WOODBURNING FPL IN GREAT ROOM, HUGE MASTER SUITE ON MAIN FLOOR W/ FAMILY ROOM/GUEST AREA ON LOWER LEVEL. UPDATED DECOR, BEAUTIFUL MAPLE & HICKORY FLOORS, REMODELED LOWER BATH, FRENCH DOORS LEADING TO PAVER PATIO & TO UPPER DECK AREA. PRIVATE COMPLEX W/20 UNITS. ENJOY THE PARTY ROOM/SUNDECK/INGROUND POOL JUST STEPS FROM THIS CONDO!
Property Specifics
| Condos/Townhomes | |
| 1 | |
| — | |
| 1981 | |
| Walkout | |
| — | |
| No | |
| — |
| Will | |
| Regency Ridge | |
| 254 / Monthly | |
| Insurance,Clubhouse,Pool,Exterior Maintenance,Lawn Care,Snow Removal | |
| Public | |
| Public Sewer | |
| 08870840 | |
| 3007173300171017 |
Property History
| DATE: | EVENT: | PRICE: | SOURCE: |
|---|---|---|---|
| 9 Jun, 2015 | Sold | $136,000 | MRED MLS |
| 3 May, 2015 | Under contract | $139,900 | MRED MLS |
| 23 Mar, 2015 | Listed for sale | $139,900 | MRED MLS |
Room Specifics
Total Bedrooms: 1
Bedrooms Above Ground: 1
Bedrooms Below Ground: 0
Dimensions: —
Floor Type: —
Dimensions: —
Floor Type: —
Full Bathrooms: 2
Bathroom Amenities: —
Bathroom in Basement: 1
Rooms: —
Basement Description: Finished,Exterior Access
Other Specifics
| 1 | |
| Concrete Perimeter | |
| Asphalt | |
| Deck, Patio, Brick Paver Patio, In Ground Pool, End Unit | |
| Common Grounds,Landscaped | |
| COMMON | |
| — | |
| Full | |
| Vaulted/Cathedral Ceilings, Skylight(s), Bar-Dry, Hardwood Floors, First Floor Bedroom, First Floor Full Bath | |
| Range, Microwave, Dishwasher, Refrigerator, Washer, Dryer, Disposal | |
| Not in DB | |
| — | |
| — | |
| Party Room, Sundeck, Pool | |
| Wood Burning, Attached Fireplace Doors/Screen |
Tax History
| Year | Property Taxes |
|---|---|
| 2015 | $2,148 |
Contact Agent
Nearby Similar Homes
Nearby Sold Comparables
Contact Agent
Listing Provided By
Karges Realty

