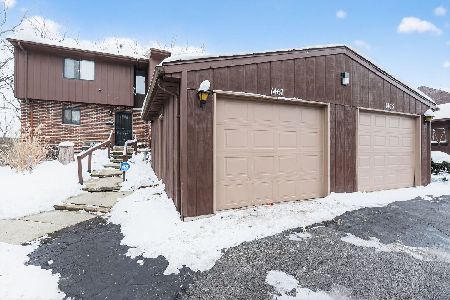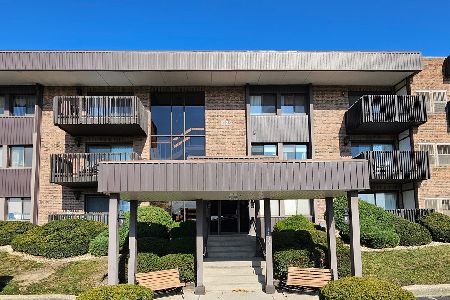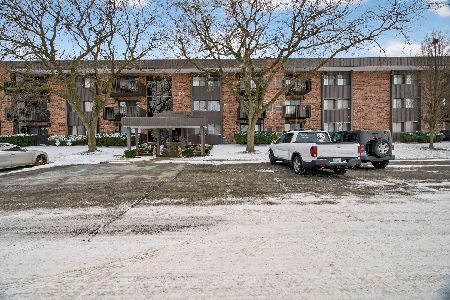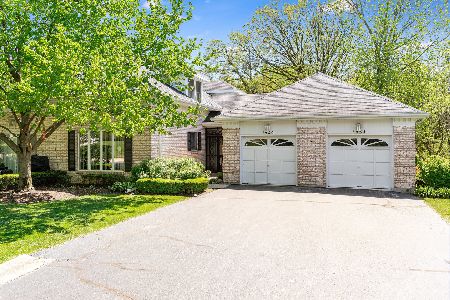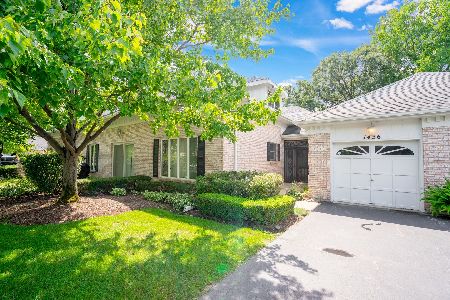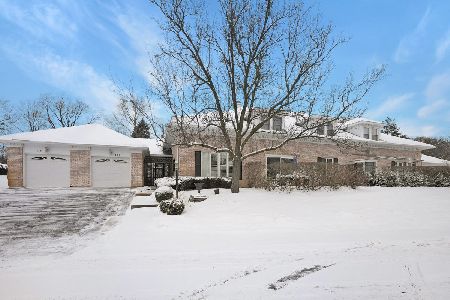1434 Regency Ridge Drive, Joliet, Illinois 60436
$228,000
|
Sold
|
|
| Status: | Closed |
| Sqft: | 3,300 |
| Cost/Sqft: | $73 |
| Beds: | 2 |
| Baths: | 4 |
| Year Built: | 1980 |
| Property Taxes: | $3,627 |
| Days On Market: | 1529 |
| Lot Size: | 0,00 |
Description
Possibly Joliet's Best Kept Secret! Secluded 55+ community with only 20 units features heated outdoor pool and clubhouse. One of the largest townhomes in the community with 3 bedrooms, 3.5 bathrooms including loft/office space that could easily be converted to 4th bedroom. Step into the home and be greeted by the spacious, light-filled, family room that was handpainted by a local artist features a woodburning fireplace and numerous skylights. Kitchen has an eat-in table space. First floor owners suite with large ensuite. Upstairs you will find another spacious bedroom, loft space and a full bathroom. Finished basement suitable for related living space with bedroom, second living area, full bath and a dry bar area. Shared breezeway leads to wooded area with creek. 2-car garage with electric car outlet and private entrance. Newer roof, water heater, water softener. Property is being sold "As-Is". No FHA.
Property Specifics
| Condos/Townhomes | |
| 2 | |
| — | |
| 1980 | |
| Full | |
| — | |
| No | |
| — |
| Will | |
| Regency Ridge | |
| 272 / Monthly | |
| Insurance,Clubhouse,Pool,Exterior Maintenance,Lawn Care,Snow Removal | |
| Public | |
| Public Sewer | |
| 11260356 | |
| 3007173300131013 |
Nearby Schools
| NAME: | DISTRICT: | DISTANCE: | |
|---|---|---|---|
|
Grade School
Rockdale Elementary School |
84 | — | |
|
Middle School
Rockdale Elementary School |
84 | Not in DB | |
Property History
| DATE: | EVENT: | PRICE: | SOURCE: |
|---|---|---|---|
| 19 Jan, 2022 | Sold | $228,000 | MRED MLS |
| 2 Dec, 2021 | Under contract | $239,900 | MRED MLS |
| 8 Nov, 2021 | Listed for sale | $239,900 | MRED MLS |
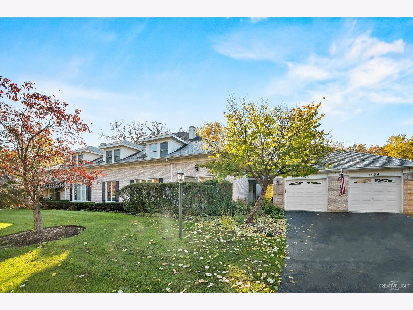
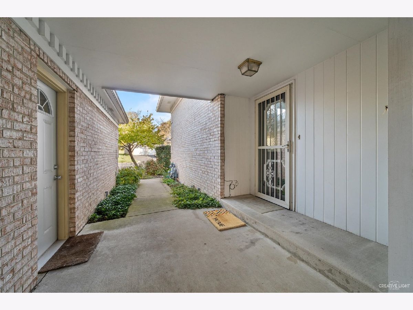
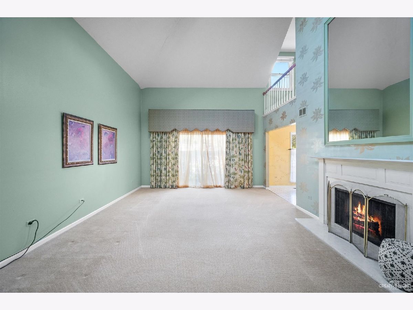
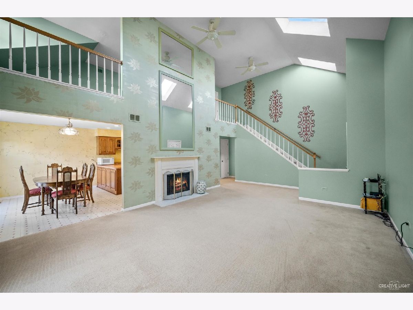
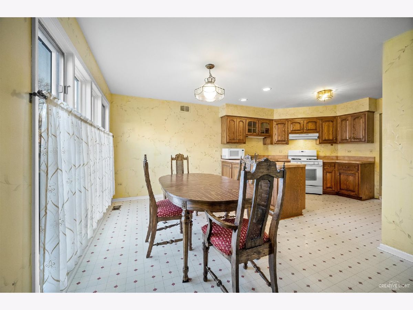
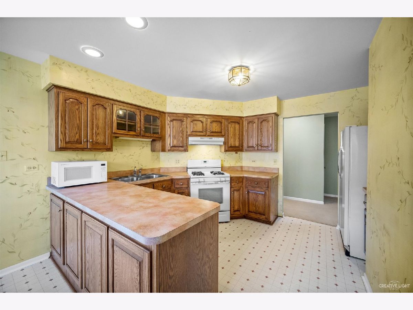
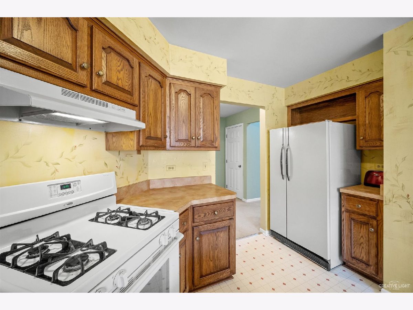
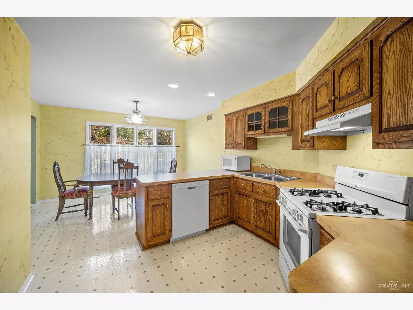
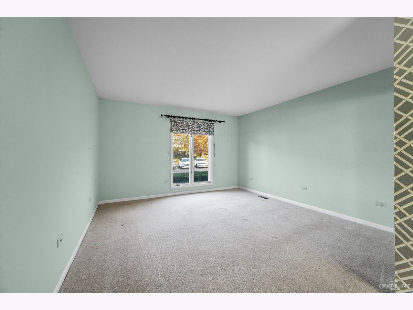
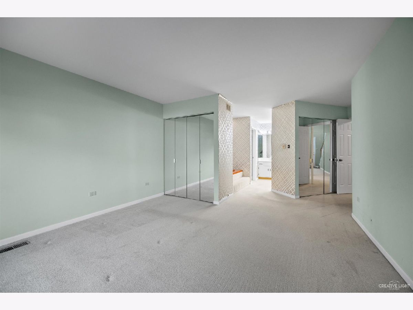
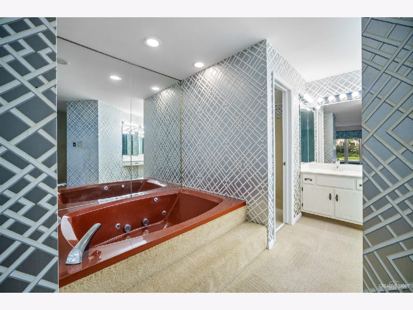
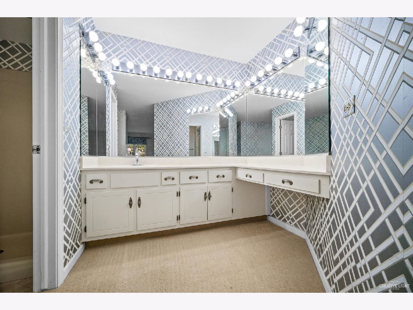
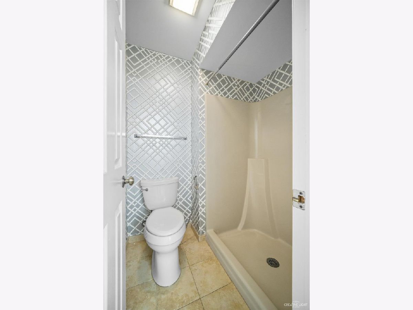
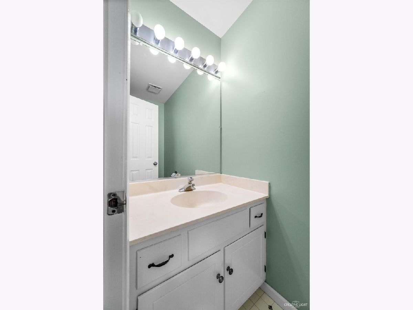
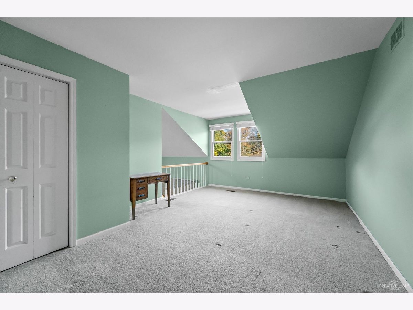
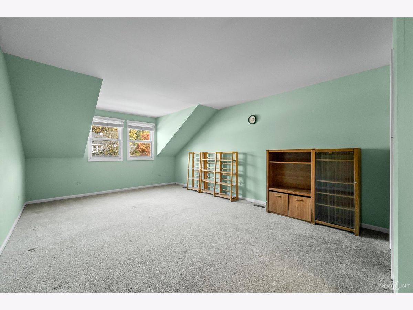
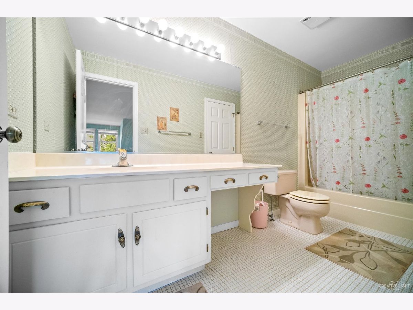
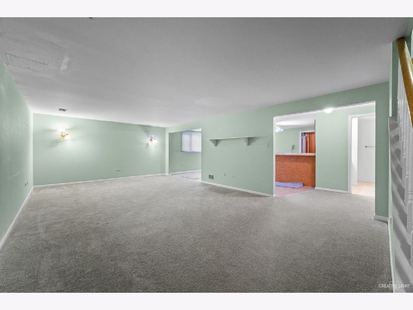
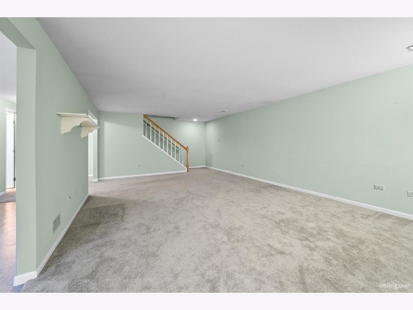
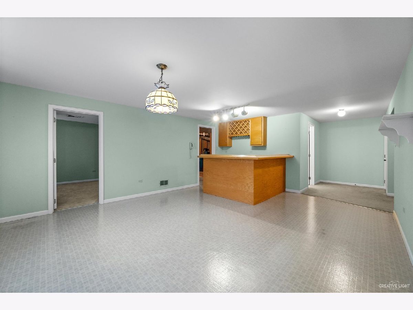
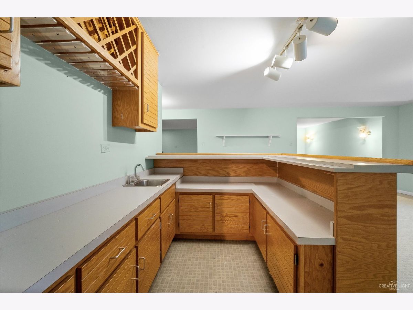
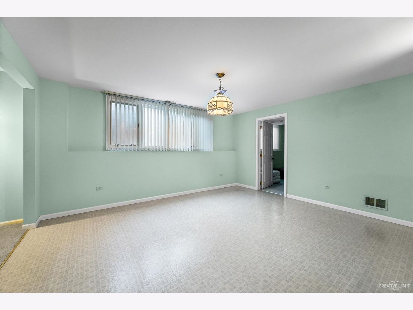
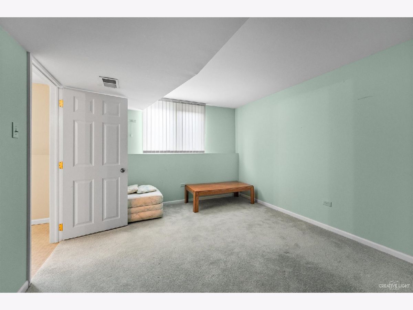
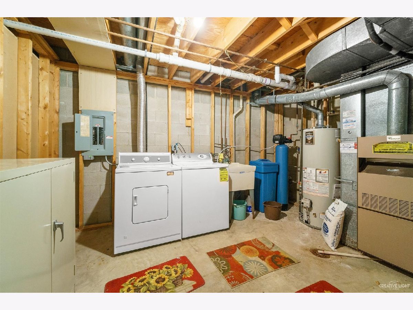
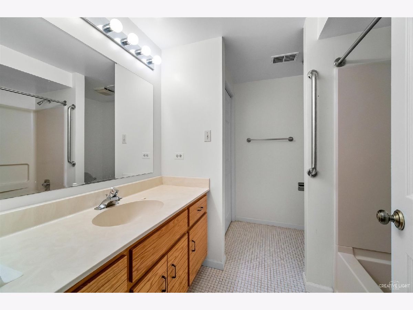
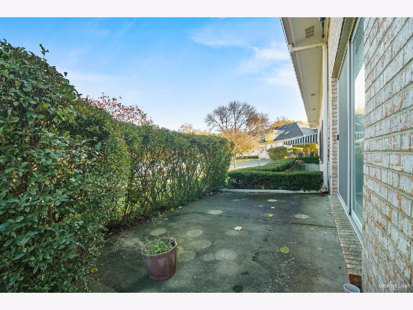
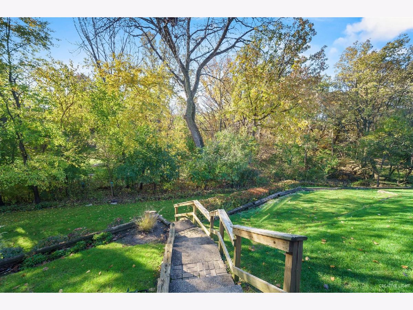
Room Specifics
Total Bedrooms: 3
Bedrooms Above Ground: 2
Bedrooms Below Ground: 1
Dimensions: —
Floor Type: Carpet
Dimensions: —
Floor Type: Carpet
Full Bathrooms: 4
Bathroom Amenities: Whirlpool,Separate Shower,Double Sink
Bathroom in Basement: 1
Rooms: Loft,Recreation Room
Basement Description: Finished
Other Specifics
| 2 | |
| Concrete Perimeter | |
| Asphalt | |
| Patio, In Ground Pool, End Unit | |
| Cul-De-Sac,Wooded,Mature Trees | |
| COMMON | |
| — | |
| Full | |
| Vaulted/Cathedral Ceilings, Skylight(s), Bar-Dry, First Floor Bedroom, In-Law Arrangement, Laundry Hook-Up in Unit | |
| Range, Dishwasher, Refrigerator, Washer, Dryer, Disposal | |
| Not in DB | |
| — | |
| — | |
| Pool | |
| Wood Burning |
Tax History
| Year | Property Taxes |
|---|---|
| 2022 | $3,627 |
Contact Agent
Nearby Similar Homes
Nearby Sold Comparables
Contact Agent
Listing Provided By
Berkshire Hathaway HomeServices Chicago

