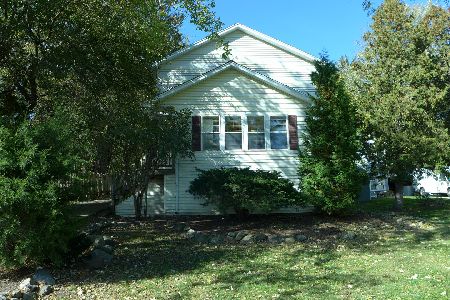1400 Seminole Road, Algonquin, Illinois 60102
$217,000
|
Sold
|
|
| Status: | Closed |
| Sqft: | 2,040 |
| Cost/Sqft: | $107 |
| Beds: | 4 |
| Baths: | 2 |
| Year Built: | 1980 |
| Property Taxes: | $6,016 |
| Days On Market: | 3626 |
| Lot Size: | 0,42 |
Description
Made move-in ready just for you! From the NEW ROOF & gleaming hardwood floors to the fresh designer paint - inside & out, new carpets, & gorgeous new stainless steel kitchen appliances! Main floor all hardwoods! Living area opens to big bright sun-room in the private fenced yard with 12x10 shed. Huge FamRm features handsome brick fireplace with garden door to patio with view of pretty natural pro-landscaped pond. Updated baths, big garage. Bring the boat - Private neighborhood boat launch & riverfront park!
Property Specifics
| Single Family | |
| — | |
| Colonial | |
| 1980 | |
| Walkout | |
| HILLSIDE RANCH | |
| No | |
| 0.42 |
| Mc Henry | |
| Algonquin Hills | |
| 0 / Not Applicable | |
| None | |
| Public | |
| Public Sewer, Sewer-Storm | |
| 09139388 | |
| 1926152023 |
Nearby Schools
| NAME: | DISTRICT: | DISTANCE: | |
|---|---|---|---|
|
Grade School
Eastview Elementary School |
300 | — | |
|
Middle School
Algonquin Middle School |
300 | Not in DB | |
|
High School
Dundee-crown High School |
300 | Not in DB | |
Property History
| DATE: | EVENT: | PRICE: | SOURCE: |
|---|---|---|---|
| 28 Apr, 2016 | Sold | $217,000 | MRED MLS |
| 22 Feb, 2016 | Under contract | $217,500 | MRED MLS |
| 15 Feb, 2016 | Listed for sale | $217,500 | MRED MLS |
Room Specifics
Total Bedrooms: 4
Bedrooms Above Ground: 4
Bedrooms Below Ground: 0
Dimensions: —
Floor Type: Hardwood
Dimensions: —
Floor Type: Hardwood
Dimensions: —
Floor Type: Carpet
Full Bathrooms: 2
Bathroom Amenities: —
Bathroom in Basement: 1
Rooms: Sun Room
Basement Description: Finished
Other Specifics
| 2 | |
| Concrete Perimeter | |
| Concrete | |
| Porch Screened | |
| Corner Lot,Fenced Yard,Water View | |
| 141X155X148X95 | |
| Unfinished | |
| None | |
| Hardwood Floors | |
| Range, Microwave, Dishwasher, Refrigerator, Washer, Dryer, Disposal | |
| Not in DB | |
| Dock, Water Rights, Street Paved | |
| — | |
| — | |
| Wood Burning, Gas Starter |
Tax History
| Year | Property Taxes |
|---|---|
| 2016 | $6,016 |
Contact Agent
Nearby Sold Comparables
Contact Agent
Listing Provided By
Berkshire Hathaway HomeServices Starck Real Estate





