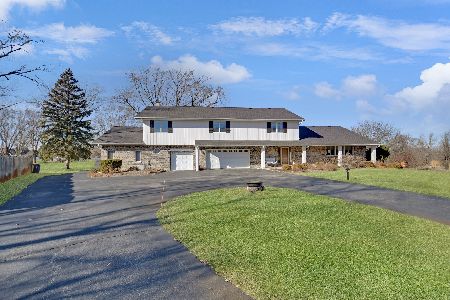14000 Fermoy Avenue, Orland Park, Illinois 60467
$835,000
|
Sold
|
|
| Status: | Closed |
| Sqft: | 4,500 |
| Cost/Sqft: | $200 |
| Beds: | 4 |
| Baths: | 7 |
| Year Built: | 2006 |
| Property Taxes: | $14,095 |
| Days On Market: | 3409 |
| Lot Size: | 0,00 |
Description
Custom home with exquisite finishes. Top of the line gourmet kitchen is filled with premium finishes including soapstone and honed granite counter tops, custom cabinets with glass doors, and high end appliances. Two ovens, two dishwashers and two warming drawers. All bedrooms have separate baths. The light-filled master with it's gas fireplace, hardwood floor and tray ceiling leads to an elegant bath with heated marble floor, stand-alone jetted tub under a designer window facing the fireplace. Huge walk in closet. Laundry rooms on main level and second level. Finished basement with a wine tasting room that stores 800 bottles, an exercise room, media room with stage, mini kitchen, and an actual wood burning pizza oven. High-efficiency HVAC and hot water system. The spacious four-car garage has radiant heat in its finished floor.
Property Specifics
| Single Family | |
| — | |
| French Provincial | |
| 2006 | |
| Full | |
| CUSTOM | |
| No | |
| — |
| Cook | |
| Bunratty Estates | |
| 175 / Annual | |
| Insurance | |
| Lake Michigan | |
| Public Sewer | |
| 09346225 | |
| 27053160090000 |
Nearby Schools
| NAME: | DISTRICT: | DISTANCE: | |
|---|---|---|---|
|
High School
Carl Sandburg High School |
230 | Not in DB | |
Property History
| DATE: | EVENT: | PRICE: | SOURCE: |
|---|---|---|---|
| 15 Dec, 2016 | Sold | $835,000 | MRED MLS |
| 8 Nov, 2016 | Under contract | $899,900 | MRED MLS |
| 19 Sep, 2016 | Listed for sale | $899,900 | MRED MLS |
Room Specifics
Total Bedrooms: 4
Bedrooms Above Ground: 4
Bedrooms Below Ground: 0
Dimensions: —
Floor Type: Hardwood
Dimensions: —
Floor Type: Hardwood
Dimensions: —
Floor Type: Hardwood
Full Bathrooms: 7
Bathroom Amenities: Whirlpool,Separate Shower,Steam Shower,Double Sink,Full Body Spray Shower
Bathroom in Basement: 1
Rooms: Breakfast Room,Office,Library,Recreation Room,Exercise Room,Media Room,Foyer,Walk In Closet,Utility Room-Lower Level,Storage
Basement Description: Finished
Other Specifics
| 4 | |
| Concrete Perimeter | |
| Concrete | |
| Patio | |
| Landscaped | |
| 100X135 | |
| Pull Down Stair,Unfinished | |
| Full | |
| Vaulted/Cathedral Ceilings, Hardwood Floors, Heated Floors, First Floor Bedroom, First Floor Laundry, First Floor Full Bath | |
| Double Oven, Microwave, Dishwasher, High End Refrigerator, Bar Fridge, Washer, Dryer, Disposal, Stainless Steel Appliance(s), Wine Refrigerator | |
| Not in DB | |
| Sidewalks, Street Lights, Street Paved | |
| — | |
| — | |
| Double Sided, Wood Burning, Attached Fireplace Doors/Screen, Gas Log, Gas Starter, Includes Accessories |
Tax History
| Year | Property Taxes |
|---|---|
| 2016 | $14,095 |
Contact Agent
Nearby Similar Homes
Nearby Sold Comparables
Contact Agent
Listing Provided By
Keller Williams Preferred Rlty





