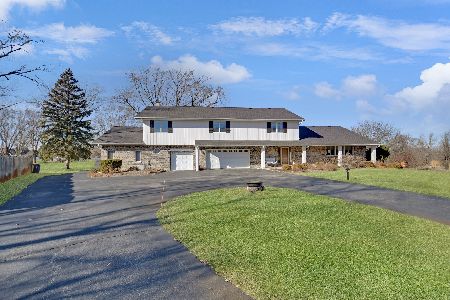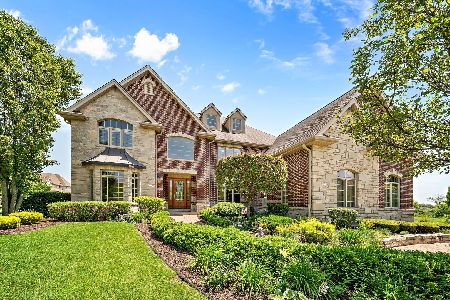14030 Fermoy Avenue, Orland Park, Illinois 60467
$667,500
|
Sold
|
|
| Status: | Closed |
| Sqft: | 5,424 |
| Cost/Sqft: | $129 |
| Beds: | 4 |
| Baths: | 5 |
| Year Built: | 2005 |
| Property Taxes: | $15,510 |
| Days On Market: | 2904 |
| Lot Size: | 0,34 |
Description
Majestic, custom built estate with over 5400 SF of living space. Commanding 2-story entrance lays the foundation of the architectural excellence showcased throughout this home. Open concept floor plan w/soaring 20 ft. ceilings, sconce lighting & a floor to ceiling backdrop of Anderson's finest windows brings the great to "grand" in this family room! The adjacent kitchen is equally stunning w/glass, custom cabinetry, massive island, high end appliances, granite counters & flooring. A true elevation to your serene retreat, the curved staircase is an eloquent expression of the commitment to craftsmanship within this residence. Opulent main level master w/room size walk-in closet & spa bath. 3 additional oversized bedrooms all w/ensuites. Finished basement offers tall ceilings, open recreational space & full bath. Wide, 3 1/2 car garage w/paver brick drive, walks, & patio. Beautifully manicured, fenced yard w/sprinklers & overlooks Bunratty Park. Upgrades abound.
Property Specifics
| Single Family | |
| — | |
| — | |
| 2005 | |
| Full | |
| — | |
| No | |
| 0.34 |
| Cook | |
| Bunratty Estates | |
| 15 / Monthly | |
| None | |
| Lake Michigan | |
| Public Sewer | |
| 09849793 | |
| 27053160120000 |
Nearby Schools
| NAME: | DISTRICT: | DISTANCE: | |
|---|---|---|---|
|
High School
Carl Sandburg High School |
230 | Not in DB | |
Property History
| DATE: | EVENT: | PRICE: | SOURCE: |
|---|---|---|---|
| 15 Jun, 2018 | Sold | $667,500 | MRED MLS |
| 14 May, 2018 | Under contract | $699,000 | MRED MLS |
| 5 Feb, 2018 | Listed for sale | $699,000 | MRED MLS |
Room Specifics
Total Bedrooms: 4
Bedrooms Above Ground: 4
Bedrooms Below Ground: 0
Dimensions: —
Floor Type: Carpet
Dimensions: —
Floor Type: Carpet
Dimensions: —
Floor Type: Carpet
Full Bathrooms: 5
Bathroom Amenities: Whirlpool,Separate Shower,Double Sink
Bathroom in Basement: 1
Rooms: Office,Recreation Room,Media Room,Foyer,Walk In Closet
Basement Description: Finished
Other Specifics
| 3 | |
| Concrete Perimeter | |
| Brick | |
| Patio, Brick Paver Patio, Storms/Screens | |
| Corner Lot,Landscaped | |
| 135X146X77X121 | |
| — | |
| Full | |
| Vaulted/Cathedral Ceilings, Bar-Wet, Hardwood Floors, First Floor Bedroom, First Floor Laundry, First Floor Full Bath | |
| Double Oven, Range, Microwave, Dishwasher, High End Refrigerator, Washer, Dryer, Disposal, Stainless Steel Appliance(s), Wine Refrigerator, Cooktop, Built-In Oven | |
| Not in DB | |
| Sidewalks, Street Lights, Street Paved | |
| — | |
| — | |
| Attached Fireplace Doors/Screen, Gas Log |
Tax History
| Year | Property Taxes |
|---|---|
| 2018 | $15,510 |
Contact Agent
Nearby Similar Homes
Nearby Sold Comparables
Contact Agent
Listing Provided By
Century 21 Affiliated






