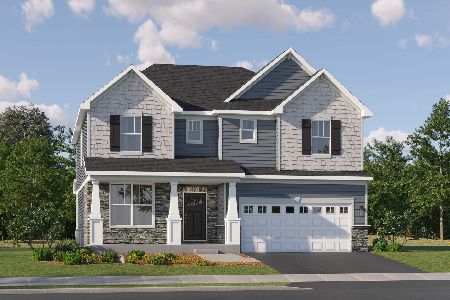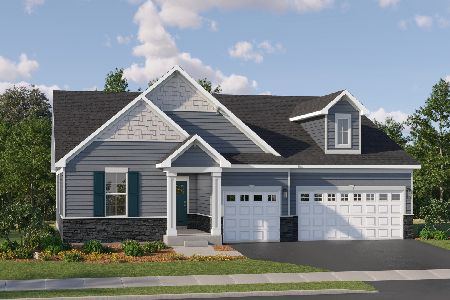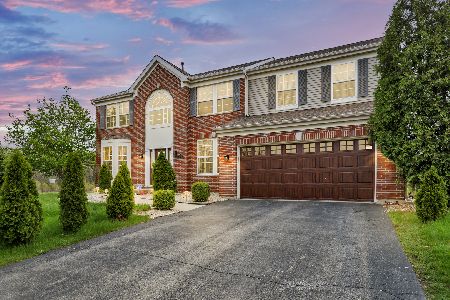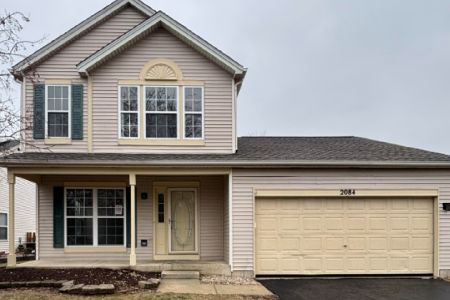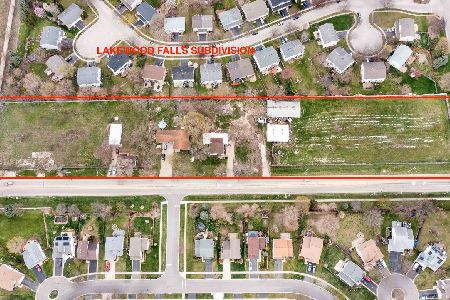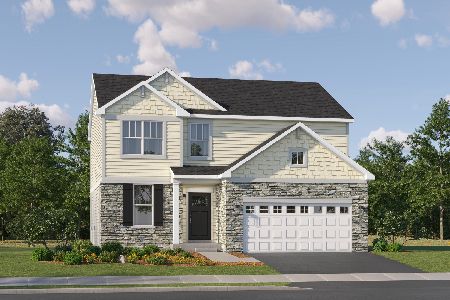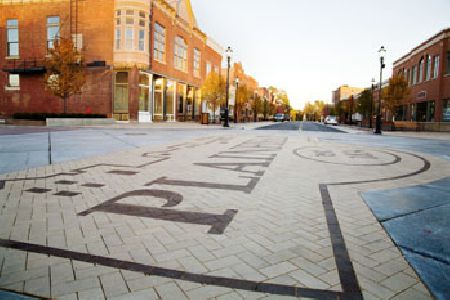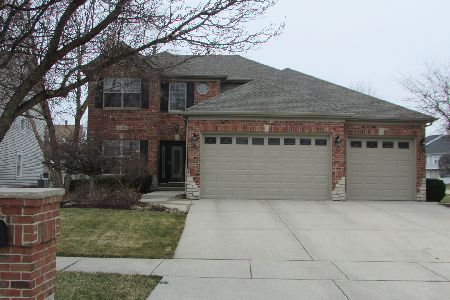14004 Hunt Club Lane, Plainfield, Illinois 60544
$380,000
|
Sold
|
|
| Status: | Closed |
| Sqft: | 2,872 |
| Cost/Sqft: | $125 |
| Beds: | 4 |
| Baths: | 3 |
| Year Built: | 2001 |
| Property Taxes: | $7,633 |
| Days On Market: | 1785 |
| Lot Size: | 0,22 |
Description
Distinguished Georgian with 4 bedrooms and a first floor den. Den has beautiful built in book shelves. The home has bright, light open floor plan with Cathedral ceilings in family room with fireplace. Hardwood floors in kitchen and family room. First floor laundry off garage entrance. Huge master bedroom has an awesome walk in dressing area and separate luxury bath. Full basement has exterior access. Great size yard.
Property Specifics
| Single Family | |
| — | |
| Georgian | |
| 2001 | |
| Full | |
| — | |
| No | |
| 0.22 |
| Will | |
| The Reserve | |
| — / Not Applicable | |
| None | |
| Lake Michigan | |
| Public Sewer | |
| 11050089 | |
| 0603024010160000 |
Property History
| DATE: | EVENT: | PRICE: | SOURCE: |
|---|---|---|---|
| 1 Jun, 2021 | Sold | $380,000 | MRED MLS |
| 14 Apr, 2021 | Under contract | $360,000 | MRED MLS |
| 11 Apr, 2021 | Listed for sale | $360,000 | MRED MLS |
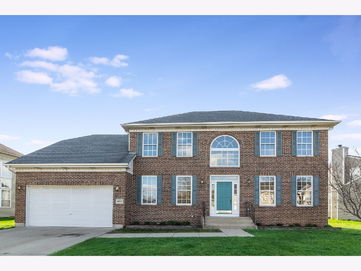
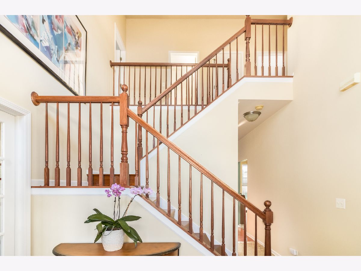
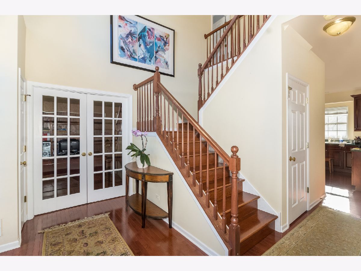
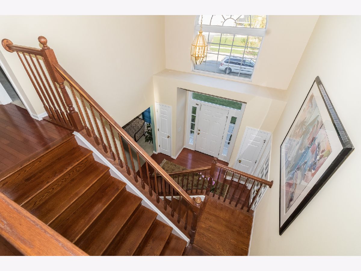
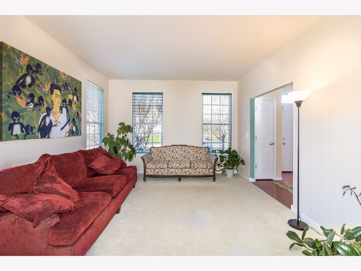
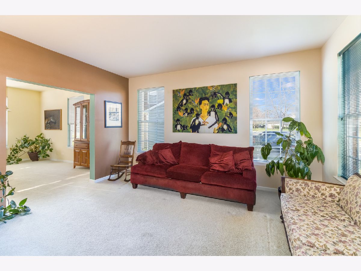
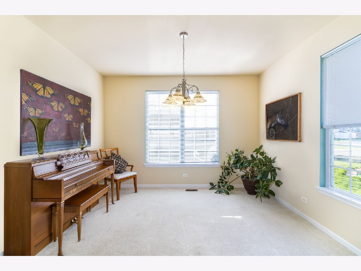
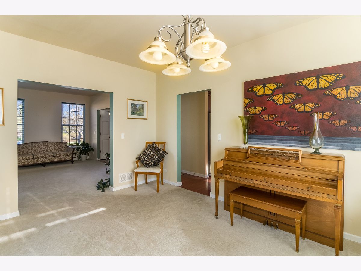
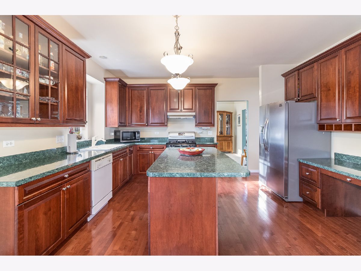
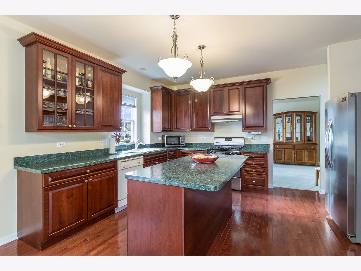
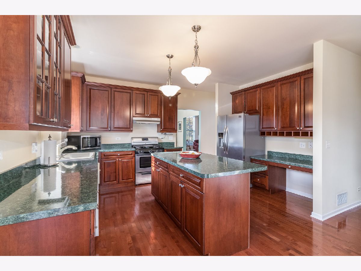
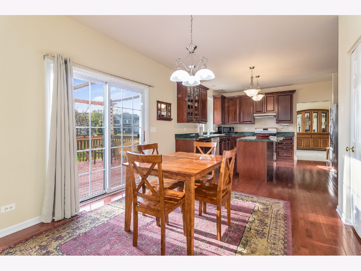
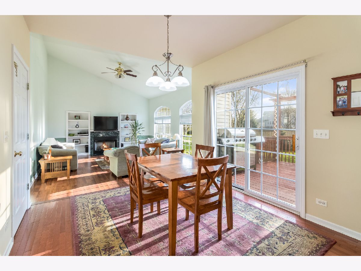
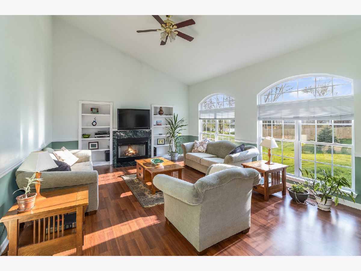
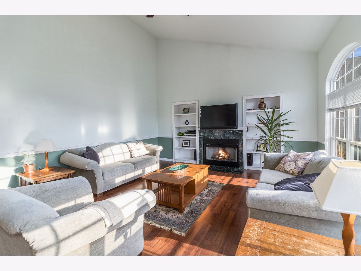
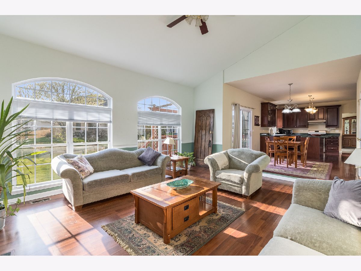
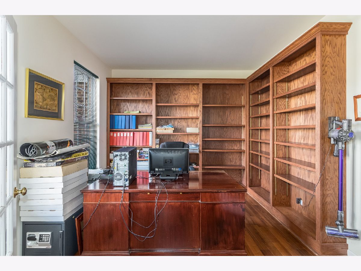
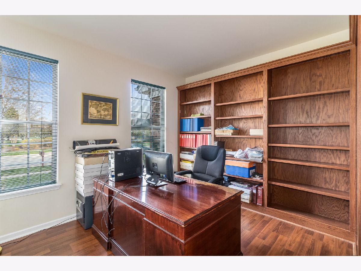
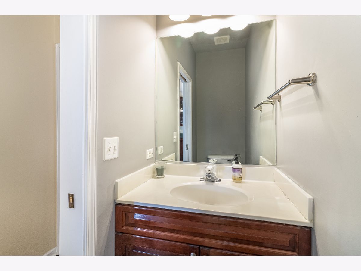
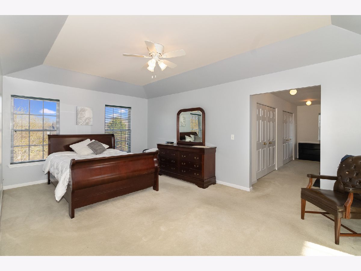
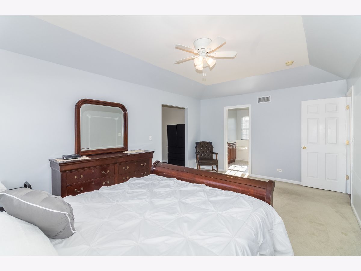
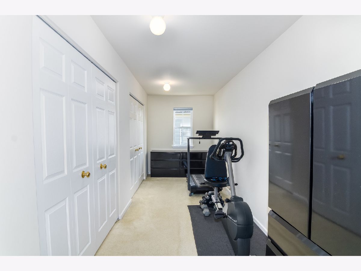
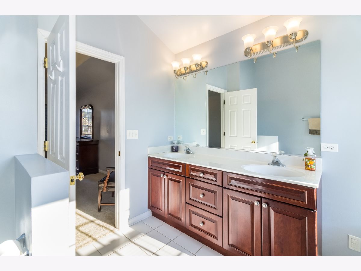
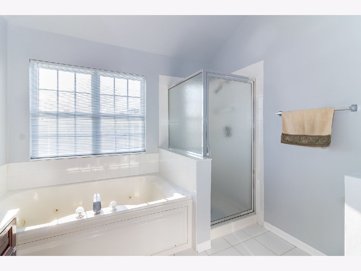
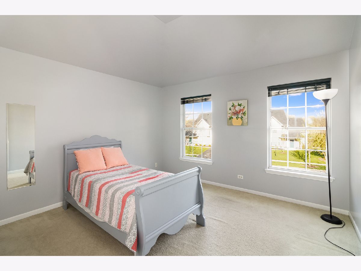
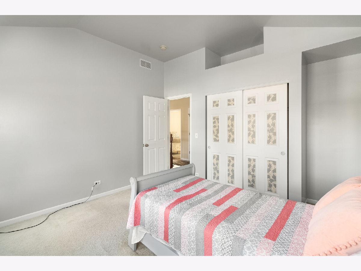
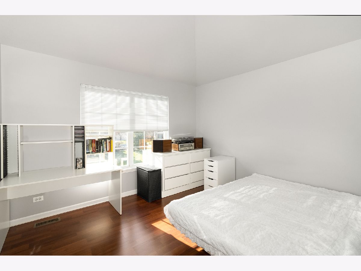
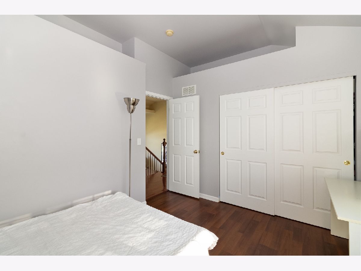
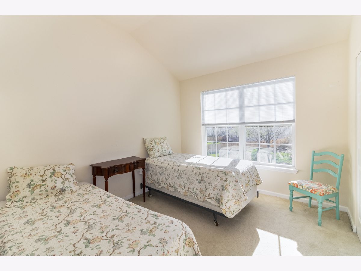
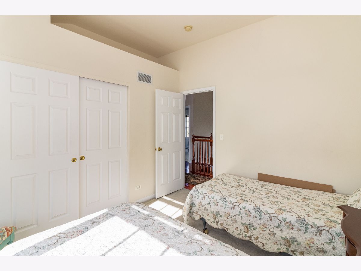
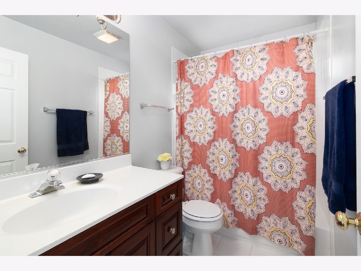
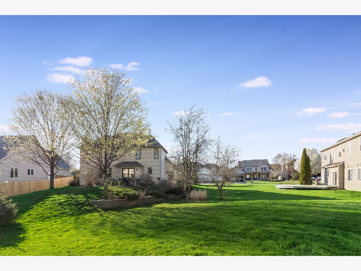
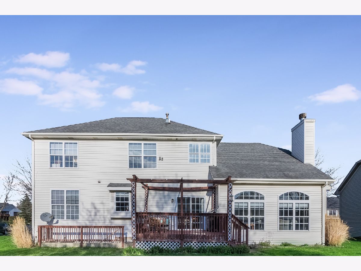
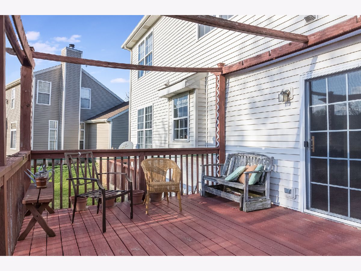
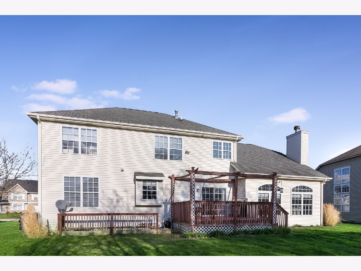
Room Specifics
Total Bedrooms: 4
Bedrooms Above Ground: 4
Bedrooms Below Ground: 0
Dimensions: —
Floor Type: Carpet
Dimensions: —
Floor Type: Wood Laminate
Dimensions: —
Floor Type: Carpet
Full Bathrooms: 3
Bathroom Amenities: —
Bathroom in Basement: 0
Rooms: Bonus Room,Den,Eating Area
Basement Description: Unfinished
Other Specifics
| 2 | |
| — | |
| Concrete | |
| — | |
| — | |
| 95X125X60X125 | |
| — | |
| Full | |
| Vaulted/Cathedral Ceilings | |
| Range, Microwave, Dishwasher, Refrigerator, Washer, Dryer | |
| Not in DB | |
| — | |
| — | |
| — | |
| — |
Tax History
| Year | Property Taxes |
|---|---|
| 2021 | $7,633 |
Contact Agent
Nearby Similar Homes
Nearby Sold Comparables
Contact Agent
Listing Provided By
RE/MAX Professionals Select

