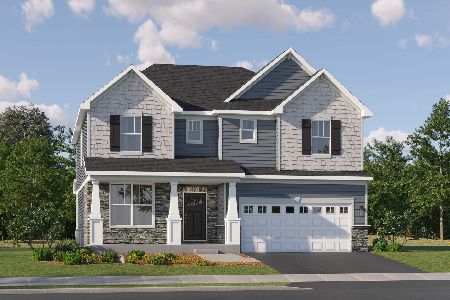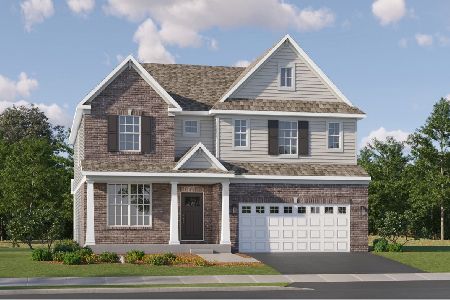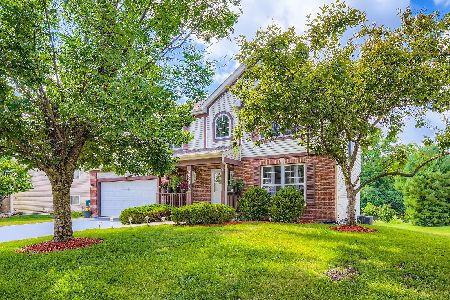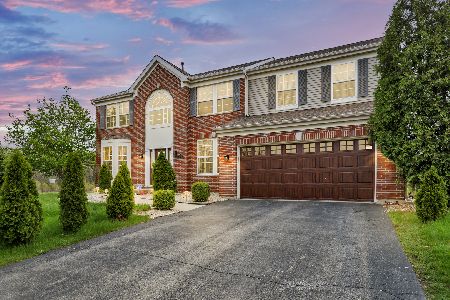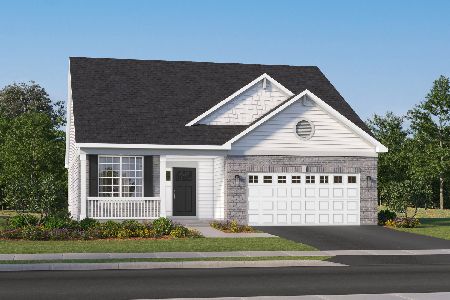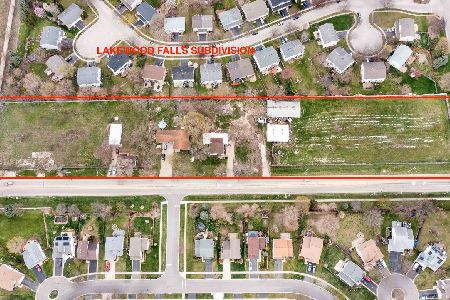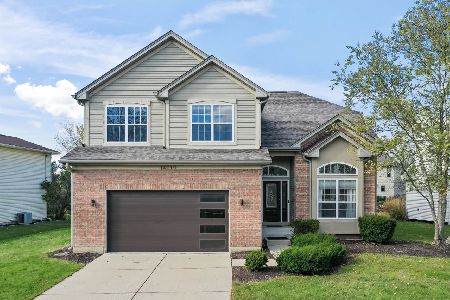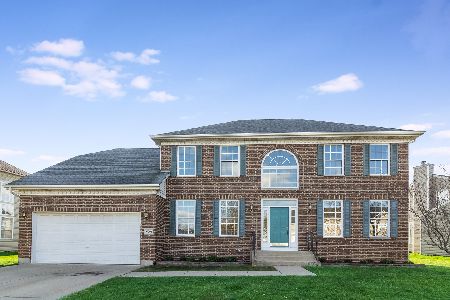14010 Hunt Club Lane, Plainfield, Illinois 60544
$425,000
|
Sold
|
|
| Status: | Closed |
| Sqft: | 2,800 |
| Cost/Sqft: | $146 |
| Beds: | 4 |
| Baths: | 3 |
| Year Built: | 2002 |
| Property Taxes: | $8,125 |
| Days On Market: | 1659 |
| Lot Size: | 0,23 |
Description
Photos available Saturday 5/1. Showings to begin 5/1. Related living! Gorgeous home with open floor plan. Volume ceilings, updated fixtures and hardware througout. Hardwood floors on both the 1st and 2nd floor. 2 story living room, dining room combo. Dream kitchen with granite countertops, tall cabinets, updated new appliances. Amazing sun room with beautiful views of pond. Large yard, paver patio, sprinkler system etc. Spacious family room. Plus bedroom and full bathroom on main level. 2nd floor features huge primary bedroom with updated ensuite bathroom, dual sinks, free standing bathtub, updated shower and walk in closet. 2 more bedrooms and another full bathroom plus huge loft space! Full basement with rough in plumbing. Walk or bike to downtown Plainfield and enjoy quaint shops and restaurants, festivals and parades. Or movies, concerts, ponds, paths, playgrounds in Settler's Park. Convenient to Highways, Pace ParknRide and Metra Train for commuters. Located very close to I55 entrance/exit. Perfect for commuters or city lovers. District 202 Plainfield School District.
Property Specifics
| Single Family | |
| — | |
| — | |
| 2002 | |
| Full | |
| — | |
| No | |
| 0.23 |
| Will | |
| The Reserve | |
| 0 / Not Applicable | |
| None | |
| Lake Michigan,Public | |
| Public Sewer | |
| 11057907 | |
| 0603024010170000 |
Nearby Schools
| NAME: | DISTRICT: | DISTANCE: | |
|---|---|---|---|
|
Grade School
Bess Eichelberger Elementary Sch |
202 | — | |
|
Middle School
John F Kennedy Middle School |
202 | Not in DB | |
|
High School
Plainfield East High School |
202 | Not in DB | |
Property History
| DATE: | EVENT: | PRICE: | SOURCE: |
|---|---|---|---|
| 2 Jun, 2021 | Sold | $425,000 | MRED MLS |
| 2 May, 2021 | Under contract | $410,000 | MRED MLS |
| 29 Apr, 2021 | Listed for sale | $410,000 | MRED MLS |
| 20 Dec, 2024 | Sold | $484,000 | MRED MLS |
| 20 Nov, 2024 | Under contract | $475,000 | MRED MLS |
| 15 Nov, 2024 | Listed for sale | $475,000 | MRED MLS |
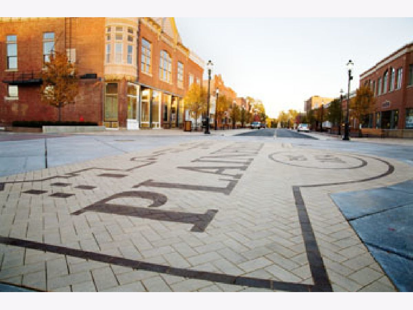
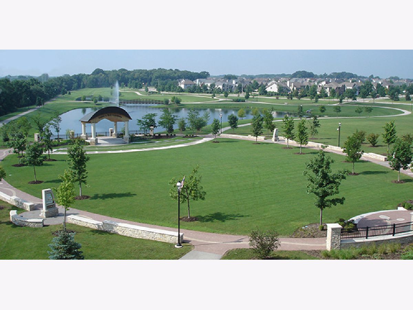
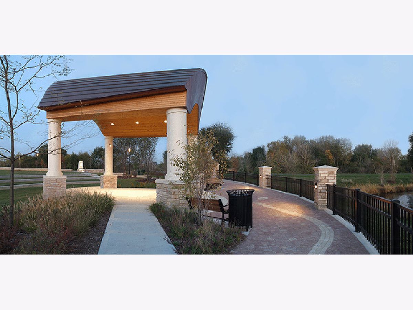
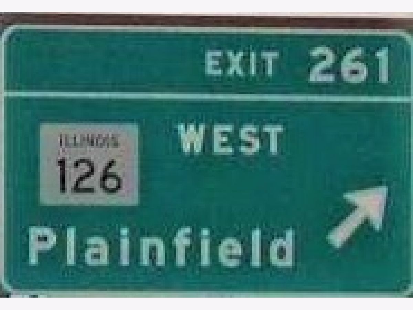
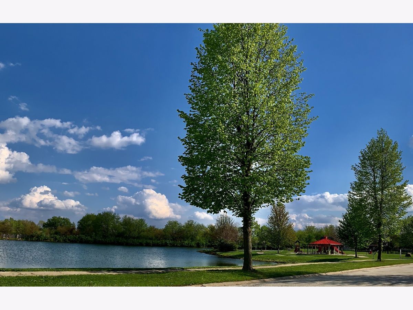
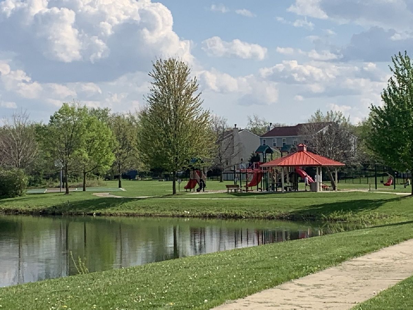
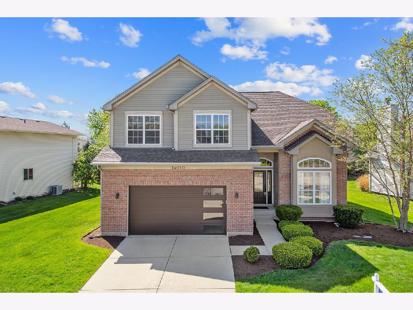
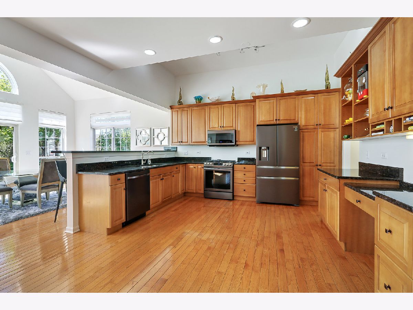
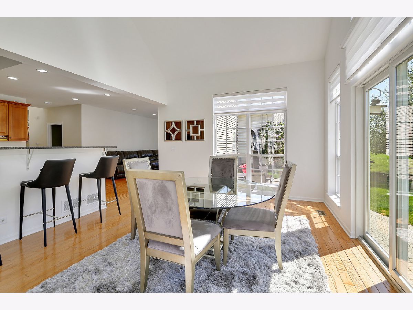
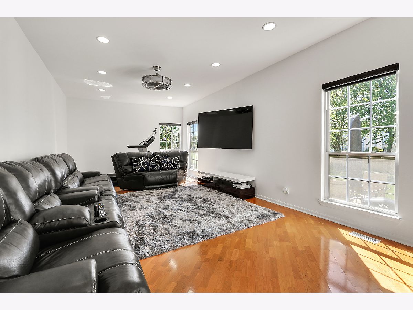
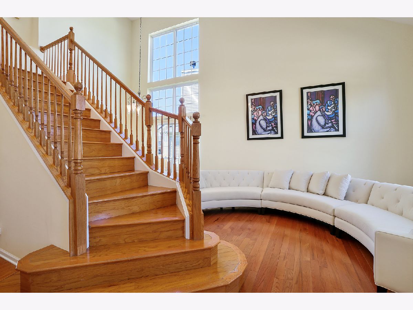
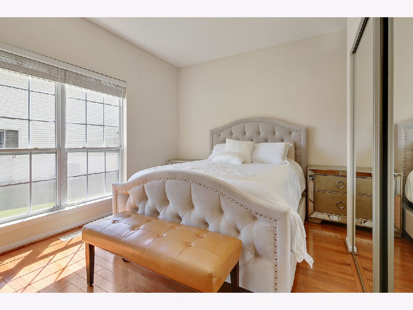
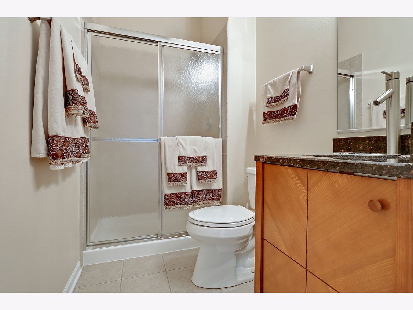
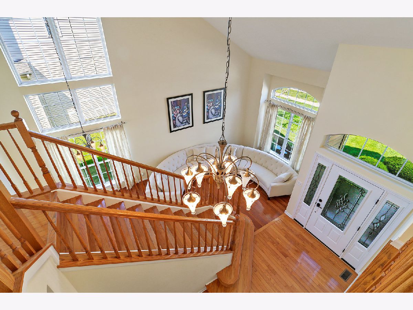
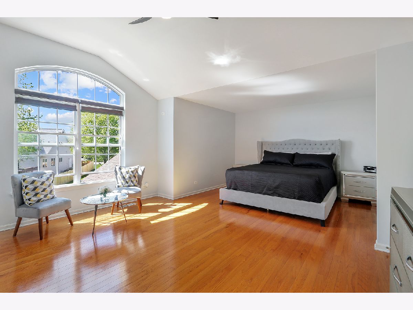
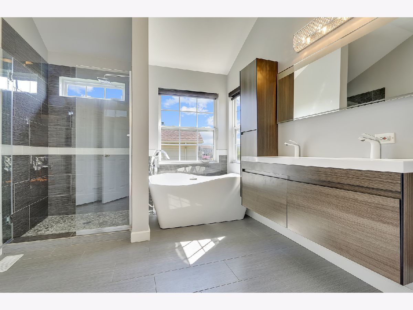
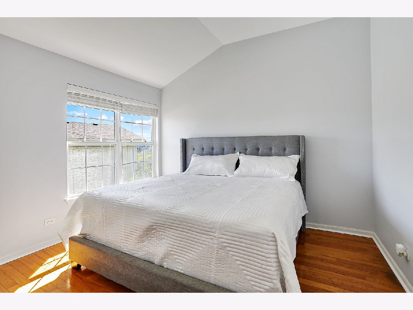
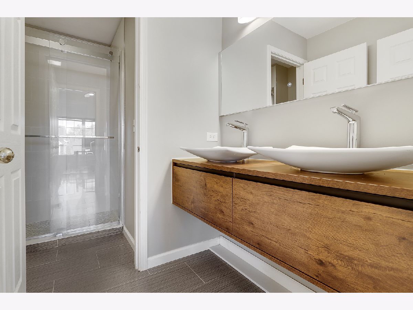
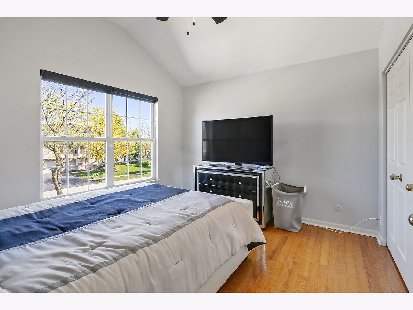
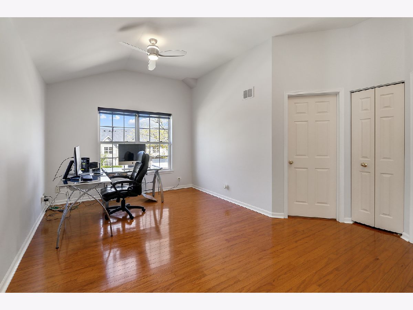
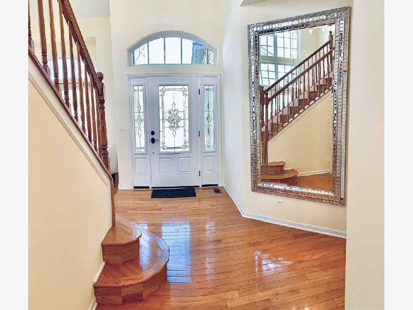
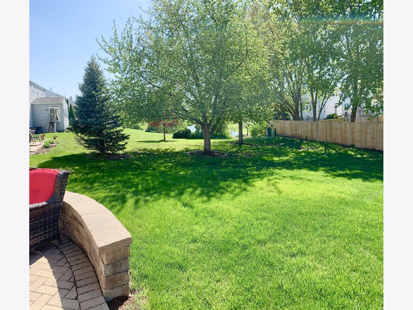
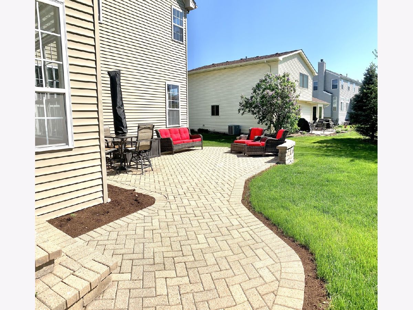
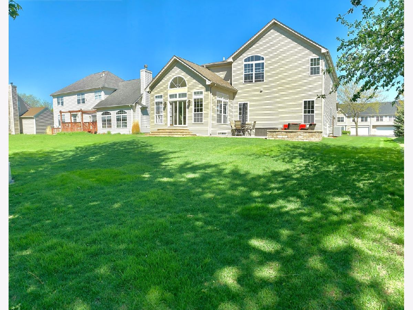
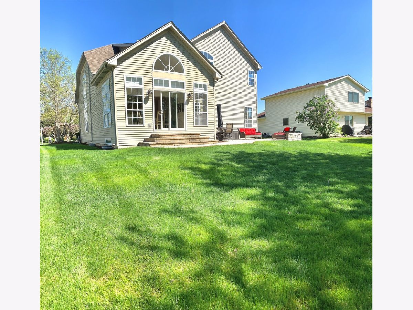
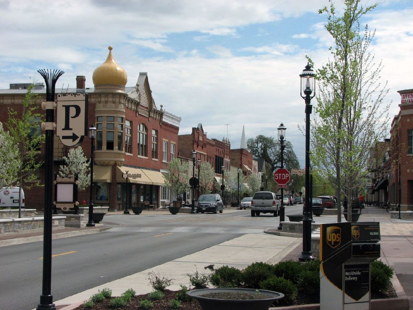
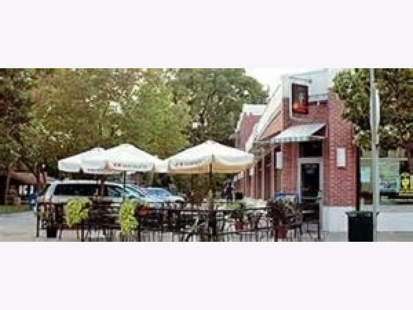
Room Specifics
Total Bedrooms: 4
Bedrooms Above Ground: 4
Bedrooms Below Ground: 0
Dimensions: —
Floor Type: Hardwood
Dimensions: —
Floor Type: Hardwood
Dimensions: —
Floor Type: Hardwood
Full Bathrooms: 3
Bathroom Amenities: Separate Shower,Double Sink,Soaking Tub
Bathroom in Basement: 0
Rooms: Heated Sun Room,Loft
Basement Description: Unfinished,Bathroom Rough-In
Other Specifics
| 2 | |
| — | |
| — | |
| — | |
| — | |
| 90X155X61X125 | |
| — | |
| Full | |
| Vaulted/Cathedral Ceilings, Hardwood Floors, First Floor Laundry | |
| — | |
| Not in DB | |
| Lake, Curbs, Sidewalks, Street Lights, Street Paved | |
| — | |
| — | |
| — |
Tax History
| Year | Property Taxes |
|---|---|
| 2021 | $8,125 |
| 2024 | $9,657 |
Contact Agent
Nearby Similar Homes
Nearby Sold Comparables
Contact Agent
Listing Provided By
Coldwell Banker Real Estate Group

