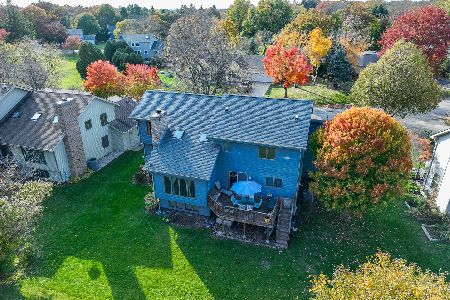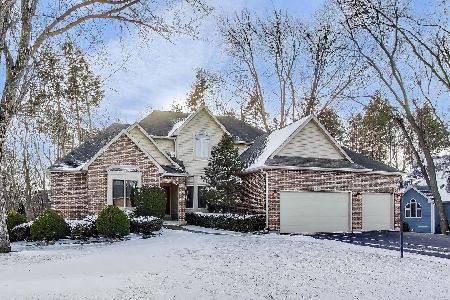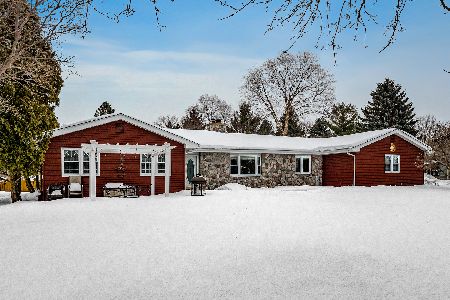14008 South Street Road, Woodstock, Illinois 60098
$220,000
|
Sold
|
|
| Status: | Closed |
| Sqft: | 3,270 |
| Cost/Sqft: | $67 |
| Beds: | 4 |
| Baths: | 3 |
| Year Built: | 1974 |
| Property Taxes: | $8,906 |
| Days On Market: | 2209 |
| Lot Size: | 1,56 |
Description
Sprawling 3200 sq/ft RANCH close to town comes with a seperate 4+ car garage, including a nice workroom! This cedar ranch home has 4 beds, a master suite with walk-in closet and full bath, and is waiting for you and your ideas to make it yours! This open canvas includes a spacious living room/office off the foyer in the front. Follow the walk-around no maintenance deck to a beautiful 3 season porch overlooking about an acre of wooded trees and fenced back yard. Open concept kitchen, dining, and family room are joined by a wood burning fireplace that stretches to the vaulted ceiling with beautiful wood beams. Walkout basement includes plenty of storage space. The finished main area includes a wood burning fireplace and secluded porch. New roof in 2017. New carpet in bedrooms and office. If you're looking for great space and are ready to take on a few projects, this home is it! Close walk to Emricson Park, Woodstock High School, the Woodstock Square, and around the corner from Westwood Elementary. Home is being sold "as is" and is located in the Westwood Lakes subdivision.
Property Specifics
| Single Family | |
| — | |
| Walk-Out Ranch | |
| 1974 | |
| Full,Walkout | |
| — | |
| No | |
| 1.56 |
| Mc Henry | |
| Westwood Lakes Estates | |
| 0 / Not Applicable | |
| None | |
| Private Well | |
| Septic-Private | |
| 10604308 | |
| 1307301004 |
Nearby Schools
| NAME: | DISTRICT: | DISTANCE: | |
|---|---|---|---|
|
Grade School
Westwood Elementary School |
200 | — | |
|
Middle School
Creekside Middle School |
200 | Not in DB | |
|
High School
Woodstock High School |
200 | Not in DB | |
Property History
| DATE: | EVENT: | PRICE: | SOURCE: |
|---|---|---|---|
| 20 Feb, 2020 | Sold | $220,000 | MRED MLS |
| 14 Jan, 2020 | Under contract | $219,900 | MRED MLS |
| 7 Jan, 2020 | Listed for sale | $219,900 | MRED MLS |
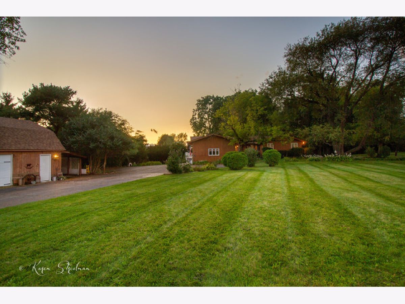
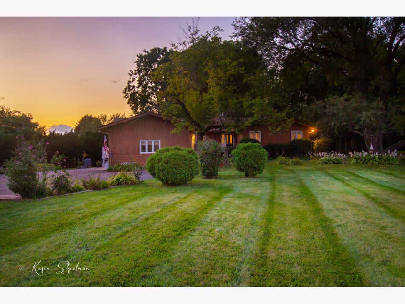
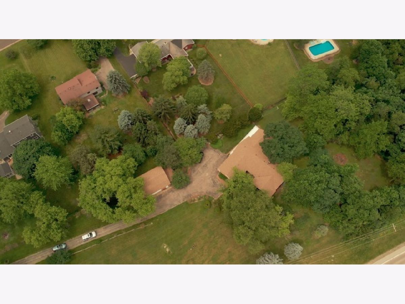
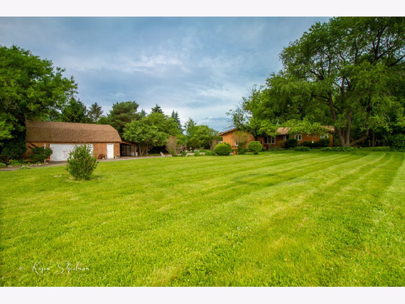
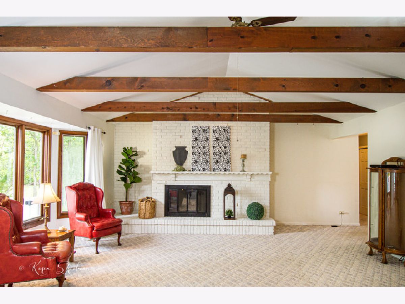
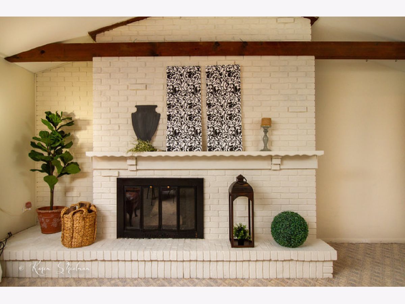
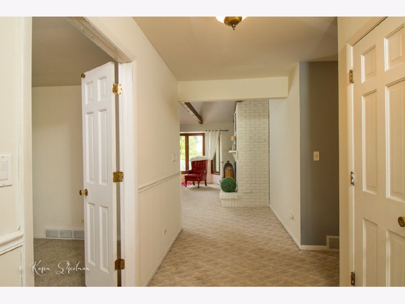
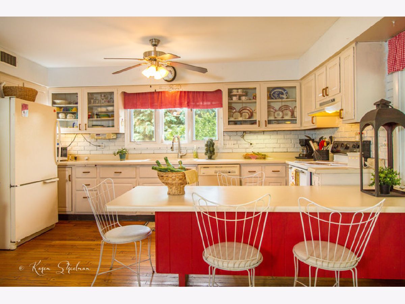
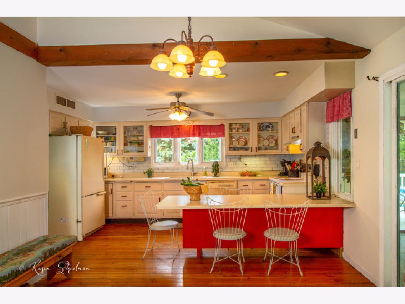
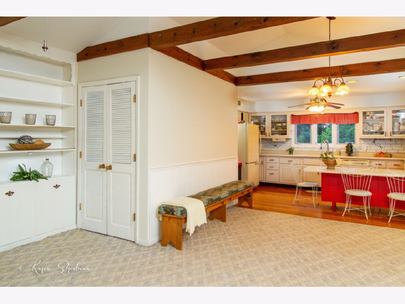
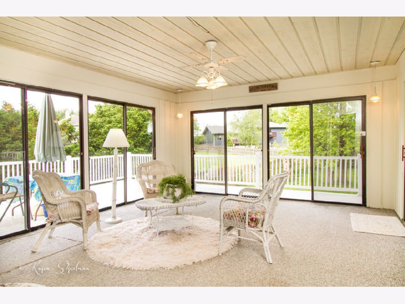
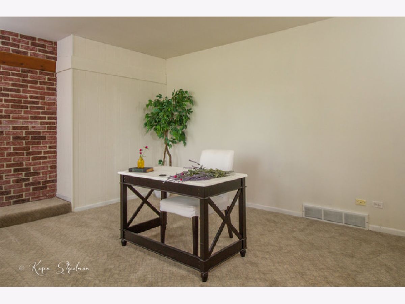
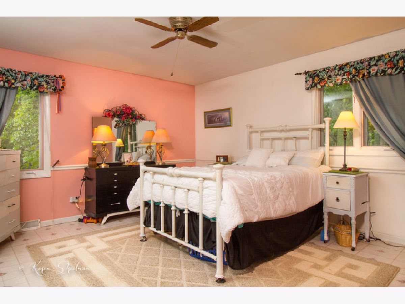
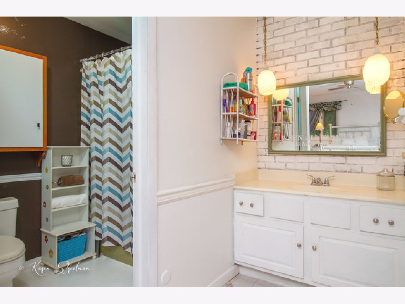
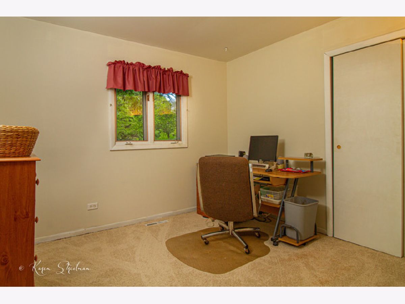
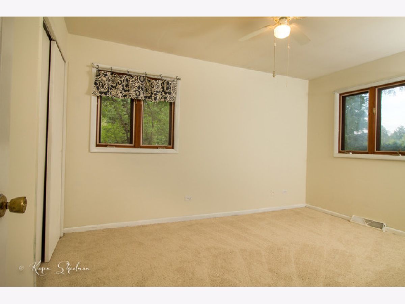
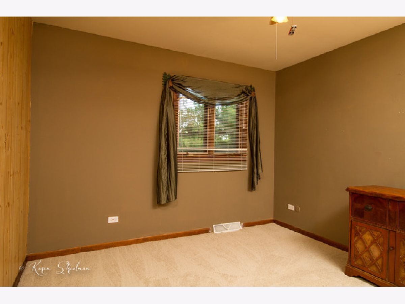
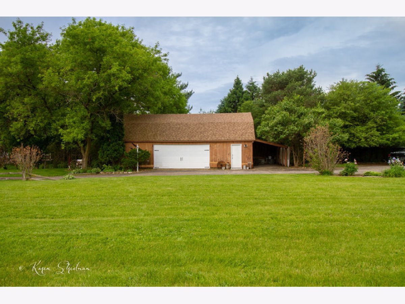
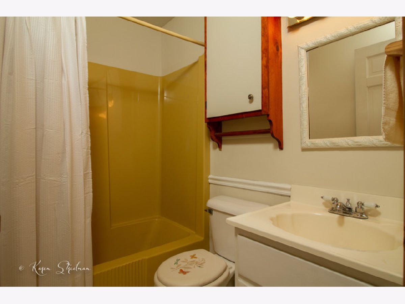
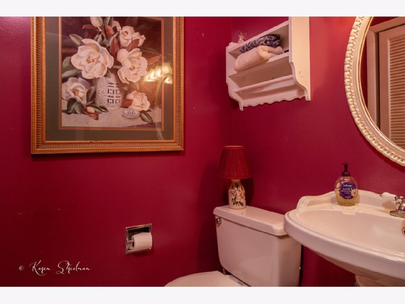
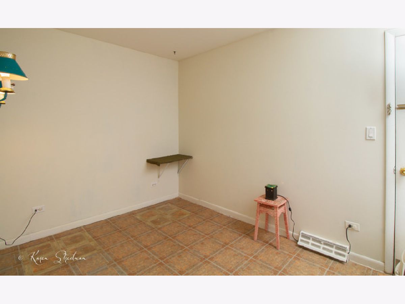
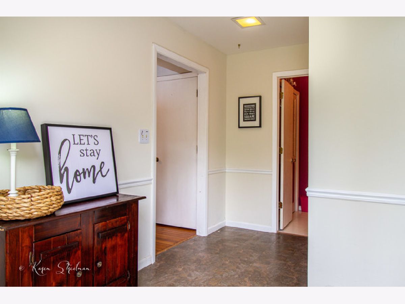
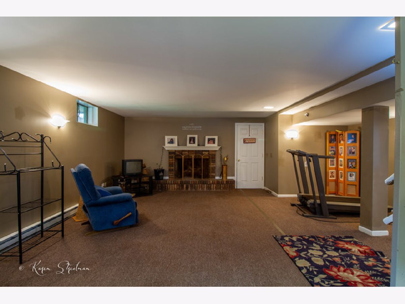
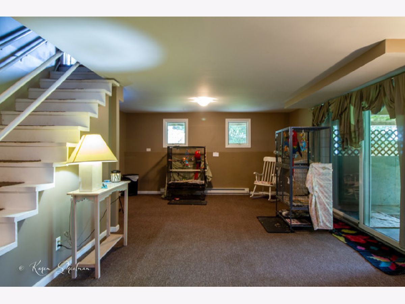
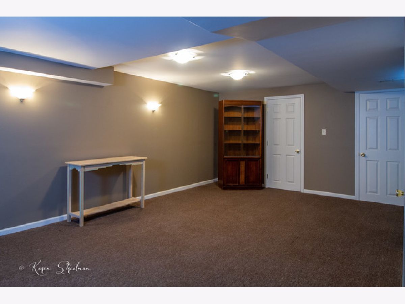
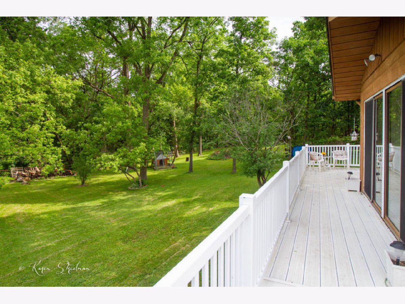
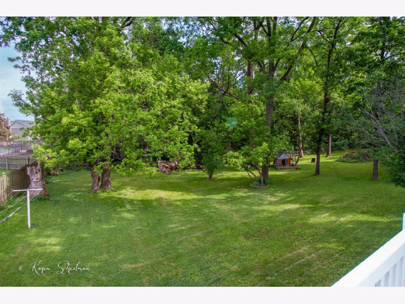
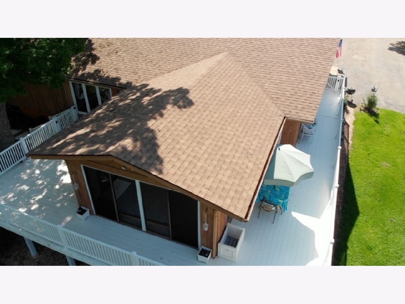
Room Specifics
Total Bedrooms: 4
Bedrooms Above Ground: 4
Bedrooms Below Ground: 0
Dimensions: —
Floor Type: Carpet
Dimensions: —
Floor Type: Other
Dimensions: —
Floor Type: Carpet
Full Bathrooms: 3
Bathroom Amenities: —
Bathroom in Basement: 0
Rooms: Recreation Room,Mud Room,Other Room,Foyer,Enclosed Porch
Basement Description: Partially Finished
Other Specifics
| 2 | |
| Concrete Perimeter | |
| Asphalt | |
| Deck, Patio, Porch, Porch Screened, Workshop | |
| Fenced Yard | |
| 141 X 430 X 184 X 319 X 12 | |
| Dormer | |
| Full | |
| Vaulted/Cathedral Ceilings, Hardwood Floors, First Floor Bedroom, First Floor Full Bath | |
| Range, Dishwasher, Refrigerator | |
| Not in DB | |
| Street Paved | |
| — | |
| — | |
| Wood Burning |
Tax History
| Year | Property Taxes |
|---|---|
| 2020 | $8,906 |
Contact Agent
Nearby Similar Homes
Nearby Sold Comparables
Contact Agent
Listing Provided By
Berkshire Hathaway HomeServices Starck Real Estate


