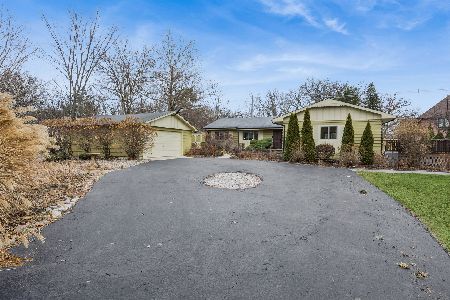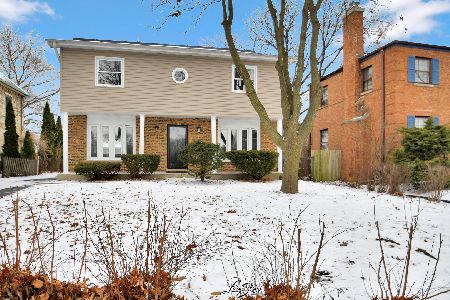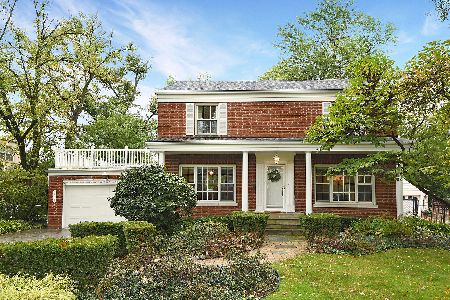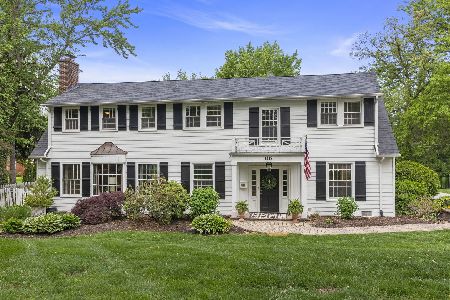1401 Braeburn Avenue, Flossmoor, Illinois 60422
$500,000
|
Sold
|
|
| Status: | Closed |
| Sqft: | 5,500 |
| Cost/Sqft: | $100 |
| Beds: | 6 |
| Baths: | 6 |
| Year Built: | 2002 |
| Property Taxes: | $23,423 |
| Days On Market: | 2725 |
| Lot Size: | 0,42 |
Description
Entertainers delight! This stunning Flossmoor Estates residence has it all. Flawless. The best example of "move-in ready" that you may ever see. Attention & detail throughout. This 7 bedroom and 5.1 bath house has it endless living space. Captivating entry way with dramatic ceiling heights, hardwood floors, beautiful moldings & design elements complemented by a well thought out floor plan. Perks include, attached 3 car garage, 2 family rooms, first & second floor laundry. Step into the back yard and sit in the outdoor kitchen. This house will not disappoint!
Property Specifics
| Single Family | |
| — | |
| Traditional | |
| 2002 | |
| Full | |
| — | |
| No | |
| 0.42 |
| Cook | |
| Flossmoor Estates | |
| 0 / Not Applicable | |
| None | |
| Lake Michigan | |
| Public Sewer | |
| 10057095 | |
| 31122110480000 |
Nearby Schools
| NAME: | DISTRICT: | DISTANCE: | |
|---|---|---|---|
|
Grade School
Western Avenue Elementary School |
161 | — | |
|
Middle School
Parker Junior High School |
161 | Not in DB | |
|
High School
Homewood-flossmoor High School |
233 | Not in DB | |
Property History
| DATE: | EVENT: | PRICE: | SOURCE: |
|---|---|---|---|
| 22 Feb, 2019 | Sold | $500,000 | MRED MLS |
| 3 Dec, 2018 | Under contract | $550,000 | MRED MLS |
| — | Last price change | $575,000 | MRED MLS |
| 19 Aug, 2018 | Listed for sale | $575,000 | MRED MLS |
Room Specifics
Total Bedrooms: 7
Bedrooms Above Ground: 6
Bedrooms Below Ground: 1
Dimensions: —
Floor Type: Carpet
Dimensions: —
Floor Type: Carpet
Dimensions: —
Floor Type: Carpet
Dimensions: —
Floor Type: —
Dimensions: —
Floor Type: —
Dimensions: —
Floor Type: —
Full Bathrooms: 6
Bathroom Amenities: Whirlpool,Separate Shower,Steam Shower,Double Sink
Bathroom in Basement: 1
Rooms: Bonus Room,Bedroom 5,Bedroom 6,Bedroom 7,Breakfast Room,Den,Foyer,Mud Room,Office,Recreation Room
Basement Description: Finished
Other Specifics
| 3 | |
| Concrete Perimeter | |
| Circular,Side Drive | |
| Patio, Brick Paver Patio, Storms/Screens, Outdoor Grill, Fire Pit | |
| Fenced Yard,Landscaped | |
| 187 X 186 X 94 X 93 | |
| — | |
| Full | |
| Bar-Wet, Heated Floors, First Floor Bedroom, First Floor Laundry, Second Floor Laundry, First Floor Full Bath | |
| Double Oven, Range, Microwave, Dishwasher, Refrigerator, High End Refrigerator, Bar Fridge, Washer, Dryer, Disposal, Wine Refrigerator | |
| Not in DB | |
| Tennis Courts, Sidewalks, Street Paved | |
| — | |
| — | |
| Wood Burning |
Tax History
| Year | Property Taxes |
|---|---|
| 2019 | $23,423 |
Contact Agent
Nearby Similar Homes
Nearby Sold Comparables
Contact Agent
Listing Provided By
d'aprile properties









