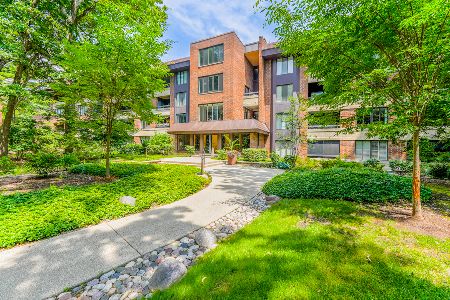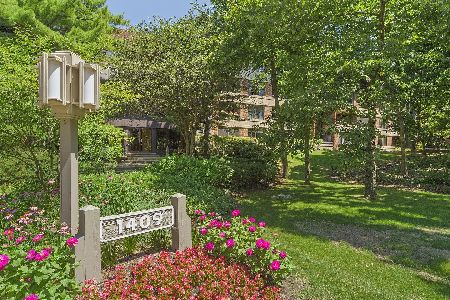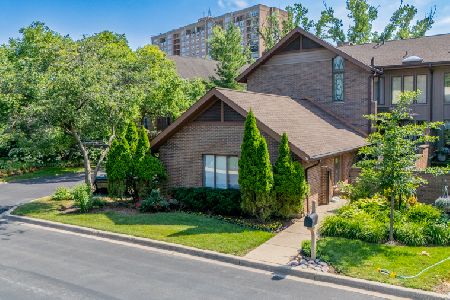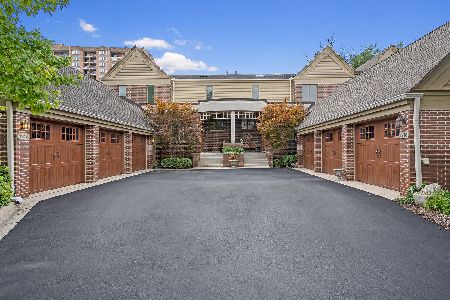1401 Burr Oak Road, Hinsdale, Illinois 60521
$319,000
|
Sold
|
|
| Status: | Closed |
| Sqft: | 2,072 |
| Cost/Sqft: | $168 |
| Beds: | 2 |
| Baths: | 2 |
| Year Built: | 1975 |
| Property Taxes: | $4,569 |
| Days On Market: | 6467 |
| Lot Size: | 0,00 |
Description
See what you are Missing! New in 2009 - Martha Stewart Kitchen - You must see the New Stone Counters, New Breakfast Bar, New Stove and Microwave, New Lighting and Paint. Wood Floors in Dining area, Foyer, Hallway and Den. Sunny Patio with Magnificent South and East Quiet, Wooded Views. Enjoy all the amenitites Graue Mill has to offer-24/7 gatehouse, OnSite personnel, Cable, Internet, Pool and More!
Property Specifics
| Condos/Townhomes | |
| — | |
| — | |
| 1975 | |
| None | |
| 1 STORY | |
| No | |
| — |
| Du Page | |
| Graue Mill | |
| 703 / — | |
| Water,Gas,Parking,Insurance,Security,TV/Cable,Clubhouse,Pool,Exterior Maintenance,Lawn Care,Scavenger,Snow Removal,Other | |
| Lake Michigan | |
| Public Sewer, Sewer-Storm | |
| 06884774 | |
| 0636407048 |
Nearby Schools
| NAME: | DISTRICT: | DISTANCE: | |
|---|---|---|---|
|
Grade School
Monroe Elementary School |
181 | — | |
|
Middle School
Clarendon Hills Middle School |
181 | Not in DB | |
|
High School
Hinsdale Central High School |
86 | Not in DB | |
Property History
| DATE: | EVENT: | PRICE: | SOURCE: |
|---|---|---|---|
| 28 Aug, 2009 | Sold | $319,000 | MRED MLS |
| 28 Jul, 2009 | Under contract | $349,000 | MRED MLS |
| — | Last price change | $379,000 | MRED MLS |
| 2 May, 2008 | Listed for sale | $439,000 | MRED MLS |
| 27 Apr, 2016 | Sold | $326,000 | MRED MLS |
| 6 Mar, 2016 | Under contract | $339,000 | MRED MLS |
| — | Last price change | $315,000 | MRED MLS |
| 1 Dec, 2015 | Listed for sale | $315,000 | MRED MLS |
| 31 Jan, 2024 | Sold | $595,000 | MRED MLS |
| 4 Dec, 2023 | Under contract | $600,000 | MRED MLS |
| 29 Nov, 2023 | Listed for sale | $600,000 | MRED MLS |
Room Specifics
Total Bedrooms: 2
Bedrooms Above Ground: 2
Bedrooms Below Ground: 0
Dimensions: —
Floor Type: Carpet
Full Bathrooms: 2
Bathroom Amenities: —
Bathroom in Basement: 0
Rooms: Balcony/Porch/Lanai,Enclosed Balcony,Foyer,Utility Room-1st Floor
Basement Description: None
Other Specifics
| 2 | |
| Concrete Perimeter | |
| Concrete | |
| Balcony, Storms/Screens, End Unit | |
| Common Grounds,Forest Preserve Adjacent,Landscaped,Park Adjacent,Wooded | |
| COMMON | |
| — | |
| Full | |
| Bar-Dry, Elevator, Storage | |
| Range, Microwave, Dishwasher, Refrigerator, Washer, Disposal, Trash Compactor | |
| Not in DB | |
| — | |
| — | |
| Elevator(s), Storage, On Site Manager/Engineer, Park, Party Room, Pool, Sauna, Security Door Lock(s), Tennis Court(s) | |
| Gas Log, Gas Starter |
Tax History
| Year | Property Taxes |
|---|---|
| 2009 | $4,569 |
| 2016 | $3,555 |
| 2024 | $5,725 |
Contact Agent
Nearby Similar Homes
Nearby Sold Comparables
Contact Agent
Listing Provided By
Adams & Myers Realtors,Inc.











