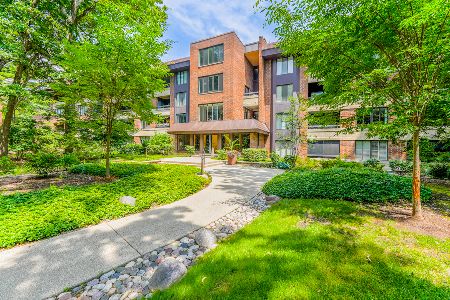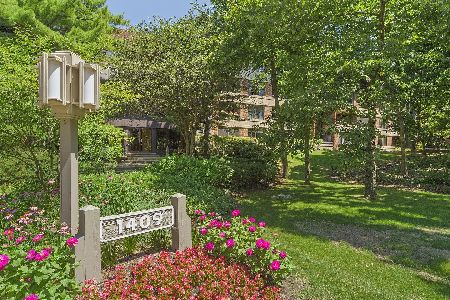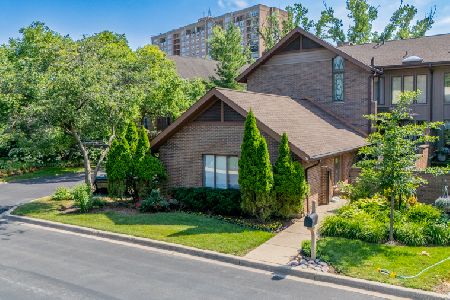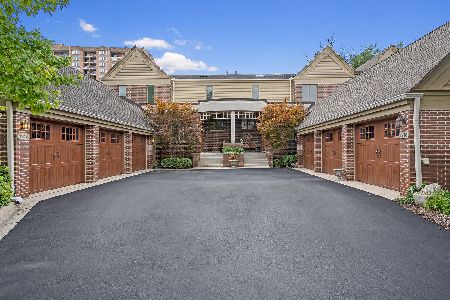1401 Burr Oak Road, Hinsdale, Illinois 60521
$215,000
|
Sold
|
|
| Status: | Closed |
| Sqft: | 0 |
| Cost/Sqft: | — |
| Beds: | 2 |
| Baths: | 3 |
| Year Built: | — |
| Property Taxes: | $5,119 |
| Days On Market: | 5979 |
| Lot Size: | 0,00 |
Description
Sun drenched S exposure 2-story spectacular!Original owners had choice of any location & they chose this one!Come see why.Flexible floor plan allows for formal living area OR create a very informal space;both choices w/a gorgeous wooded backdrop as your canvas.Updated kitchen appliances & neutral decor combined w/impeccable condition make this an easy decision!1-year home warranty.Cable & hi-speed internet included!!
Property Specifics
| Condos/Townhomes | |
| — | |
| — | |
| — | |
| None | |
| — | |
| No | |
| — |
| Du Page | |
| Graue Mill | |
| 680 / Monthly | |
| Water,Insurance,Security,TV/Cable,Clubhouse,Pool,Exterior Maintenance,Lawn Care,Scavenger,Snow Removal | |
| Lake Michigan | |
| Public Sewer | |
| 07315276 | |
| 0636407098 |
Nearby Schools
| NAME: | DISTRICT: | DISTANCE: | |
|---|---|---|---|
|
Grade School
Monroe Elementary School |
181 | — | |
|
Middle School
Clarendon Hills Middle School |
181 | Not in DB | |
|
High School
Hinsdale Central High School |
86 | Not in DB | |
Property History
| DATE: | EVENT: | PRICE: | SOURCE: |
|---|---|---|---|
| 15 Aug, 2011 | Sold | $215,000 | MRED MLS |
| 15 Jun, 2011 | Under contract | $224,900 | MRED MLS |
| — | Last price change | $298,000 | MRED MLS |
| 2 Sep, 2009 | Listed for sale | $298,000 | MRED MLS |
| 8 Mar, 2016 | Sold | $201,000 | MRED MLS |
| 26 Jan, 2016 | Under contract | $229,900 | MRED MLS |
| 8 Jan, 2016 | Listed for sale | $229,900 | MRED MLS |
| 13 Dec, 2016 | Sold | $378,000 | MRED MLS |
| 22 Nov, 2016 | Under contract | $398,000 | MRED MLS |
| — | Last price change | $419,000 | MRED MLS |
| 18 Oct, 2016 | Listed for sale | $419,000 | MRED MLS |
Room Specifics
Total Bedrooms: 2
Bedrooms Above Ground: 2
Bedrooms Below Ground: 0
Dimensions: —
Floor Type: Carpet
Full Bathrooms: 3
Bathroom Amenities: —
Bathroom in Basement: 0
Rooms: Foyer,Gallery
Basement Description: None
Other Specifics
| 2 | |
| — | |
| — | |
| Balcony, Storms/Screens | |
| Common Grounds,Forest Preserve Adjacent,Landscaped,Wooded | |
| COMMON | |
| — | |
| Full | |
| Laundry Hook-Up in Unit, Storage | |
| Range, Microwave, Dishwasher, Refrigerator, Washer, Dryer, Disposal | |
| Not in DB | |
| — | |
| — | |
| Elevator(s), Storage, On Site Manager/Engineer, Park, Party Room, Sundeck, Pool, Sauna, Tennis Court(s) | |
| — |
Tax History
| Year | Property Taxes |
|---|---|
| 2011 | $5,119 |
| 2016 | $3,467 |
| 2016 | $3,299 |
Contact Agent
Nearby Similar Homes
Nearby Sold Comparables
Contact Agent
Listing Provided By
Romanelli & Associates











