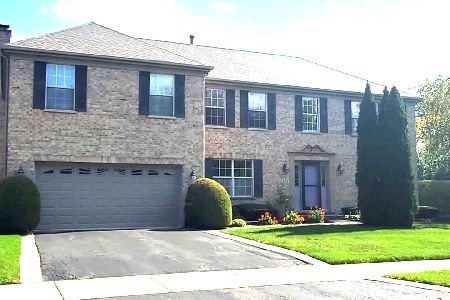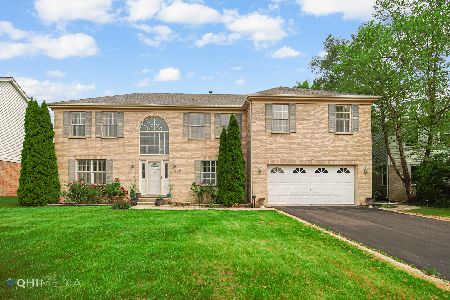1401 Callen Lane, Des Plaines, Illinois 60016
$618,000
|
Sold
|
|
| Status: | Closed |
| Sqft: | 3,342 |
| Cost/Sqft: | $187 |
| Beds: | 4 |
| Baths: | 4 |
| Year Built: | 1998 |
| Property Taxes: | $12,685 |
| Days On Market: | 1229 |
| Lot Size: | 0,22 |
Description
Gorgeous 3,342 SF Colonial backing up to huge green open space behind backyard. Stunning Brazilian Cherry flooring throughout spacious open 1st floor layout which includes formal living and dining rooms, connected kitchen and family room with gas fireplace, full laundry and mud room behind attached garage. Beautiful granite island kitchen with ample counter space, stainless steel appliances and eating area. Extra wide staircase to 2nd floor begins with 19x14 sitting area perfect for office or media room. Large 22x20 master suite with walk-in closet, bathroom with double sink, soaking tub, and separate shower. Freshly painted and new carpeting in sitting room, 2nd, 3rd and 4th bedrooms. Finished basement with recreation room and guest bedroom suite. Warm and inviting paver brick patio with seating wall in serene backyard. Furnace & A/C 2018, Roof 2010. Gutters with leaf filters. Front driveway to attached 2.5 car garage.
Property Specifics
| Single Family | |
| — | |
| — | |
| 1998 | |
| — | |
| — | |
| No | |
| 0.22 |
| Cook | |
| Longford Glen | |
| 200 / Annual | |
| — | |
| — | |
| — | |
| 11622779 | |
| 03361110030000 |
Nearby Schools
| NAME: | DISTRICT: | DISTANCE: | |
|---|---|---|---|
|
Grade School
Euclid Elementary School |
26 | — | |
|
Middle School
River Trails Middle School |
26 | Not in DB | |
|
High School
Maine West High School |
207 | Not in DB | |
Property History
| DATE: | EVENT: | PRICE: | SOURCE: |
|---|---|---|---|
| 4 Nov, 2022 | Sold | $618,000 | MRED MLS |
| 8 Sep, 2022 | Under contract | $625,000 | MRED MLS |
| 6 Sep, 2022 | Listed for sale | $625,000 | MRED MLS |

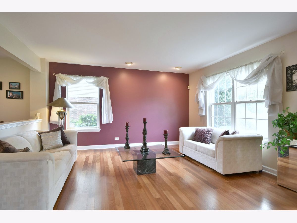
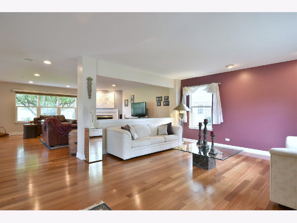
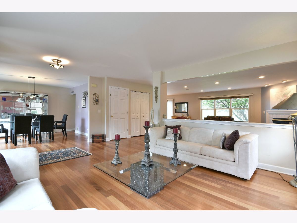
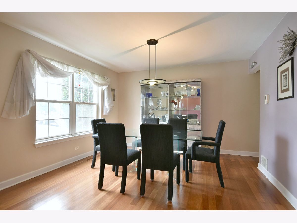
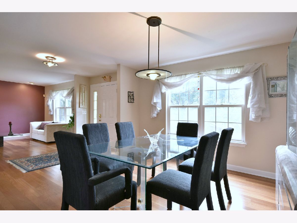
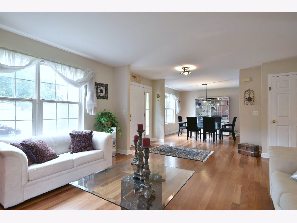
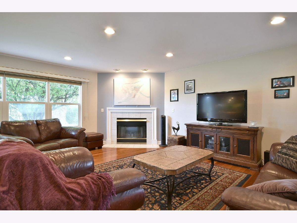
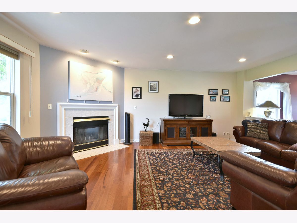
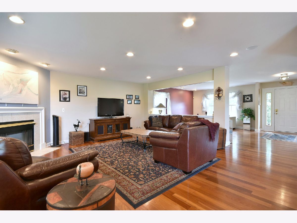
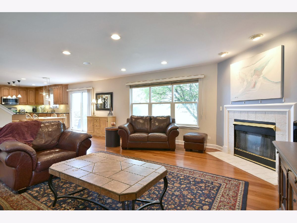
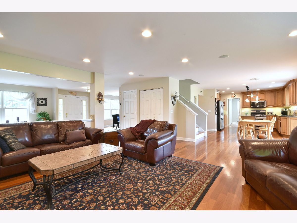
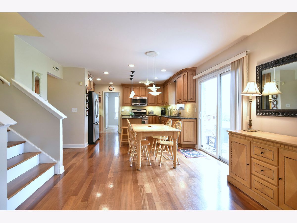
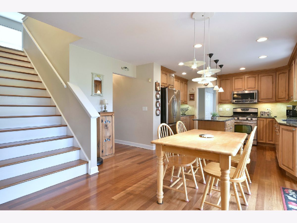
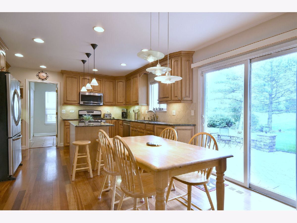
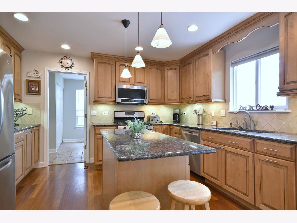
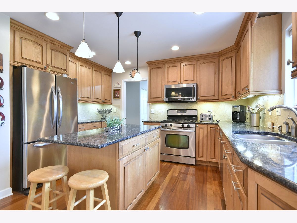
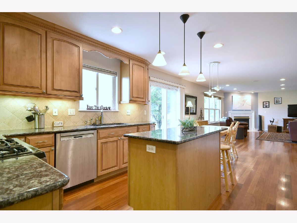
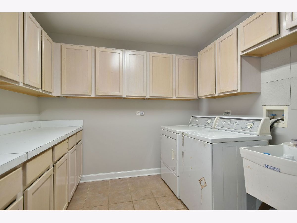
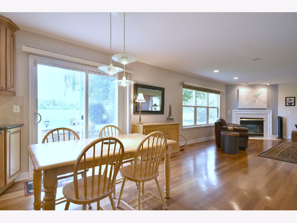
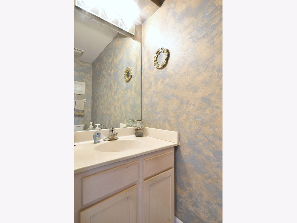
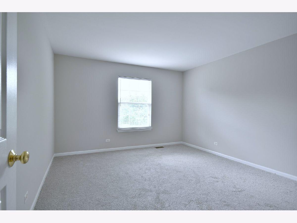
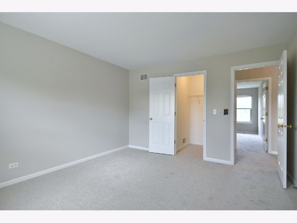
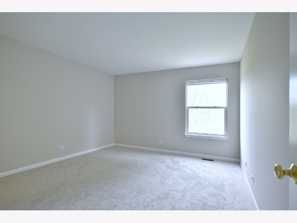
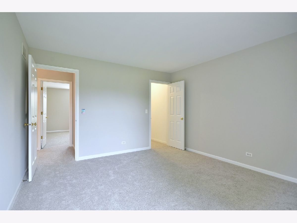
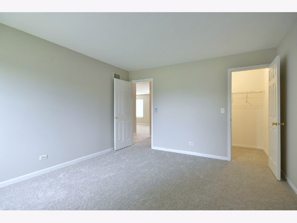
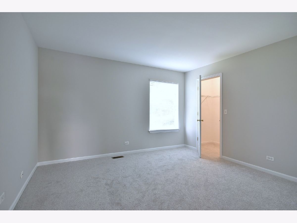
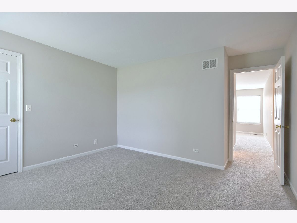
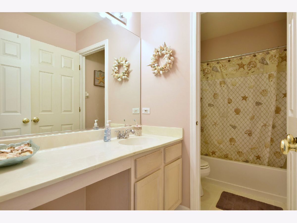
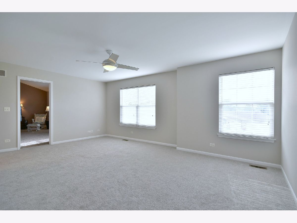
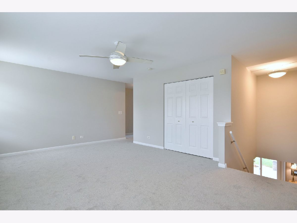
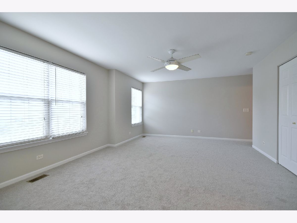
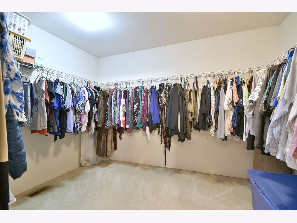
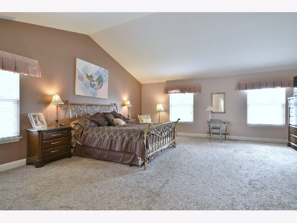
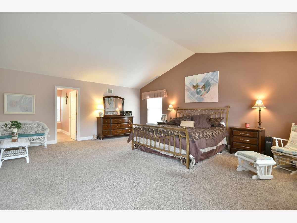
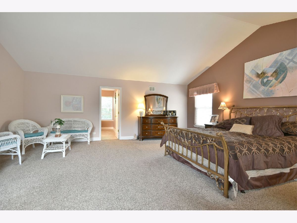
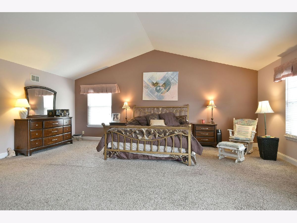
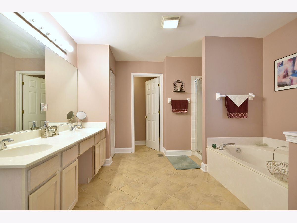
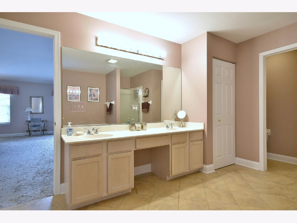
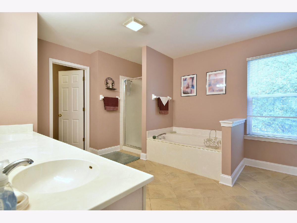
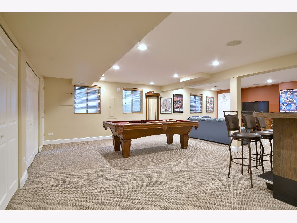
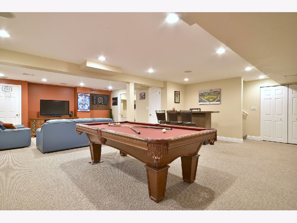
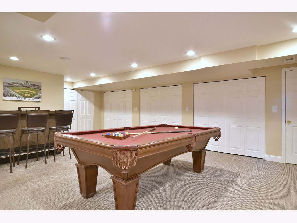
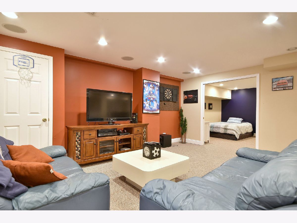
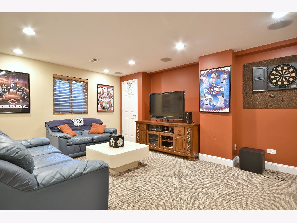
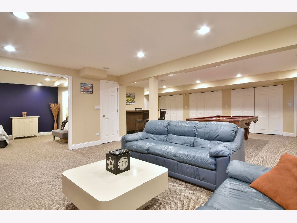
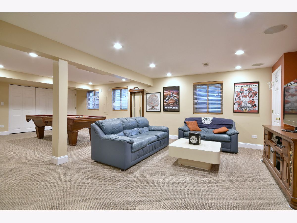
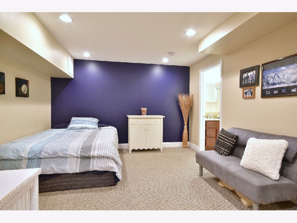
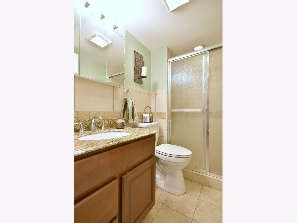
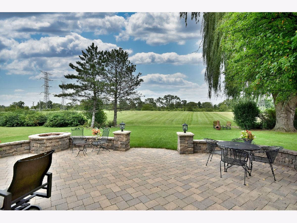
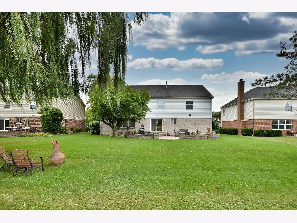
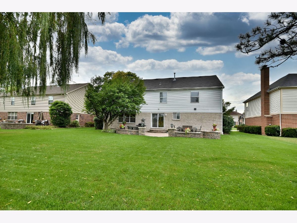
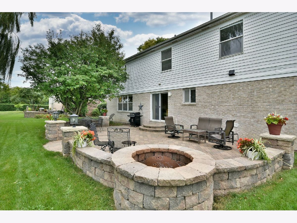
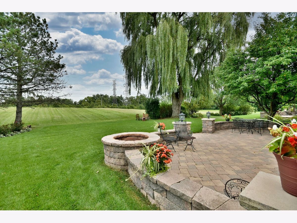
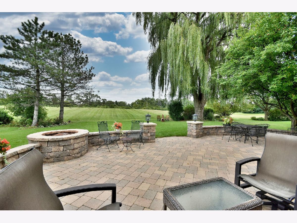
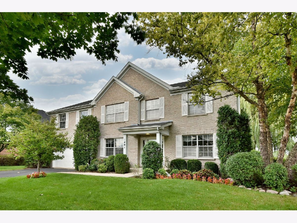
Room Specifics
Total Bedrooms: 5
Bedrooms Above Ground: 4
Bedrooms Below Ground: 1
Dimensions: —
Floor Type: —
Dimensions: —
Floor Type: —
Dimensions: —
Floor Type: —
Dimensions: —
Floor Type: —
Full Bathrooms: 4
Bathroom Amenities: —
Bathroom in Basement: 1
Rooms: —
Basement Description: Finished
Other Specifics
| 2 | |
| — | |
| Asphalt | |
| — | |
| — | |
| 77X129X75X125 | |
| — | |
| — | |
| — | |
| — | |
| Not in DB | |
| — | |
| — | |
| — | |
| — |
Tax History
| Year | Property Taxes |
|---|---|
| 2022 | $12,685 |
Contact Agent
Nearby Sold Comparables
Contact Agent
Listing Provided By
Coldwell Banker Realty


