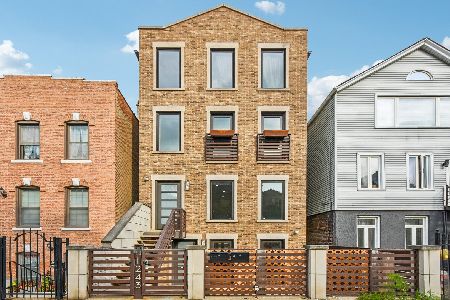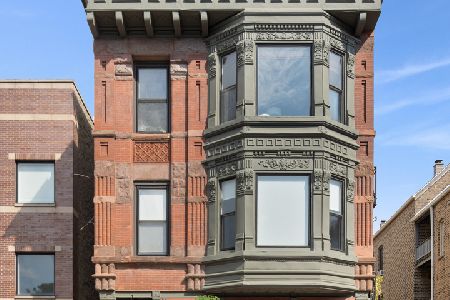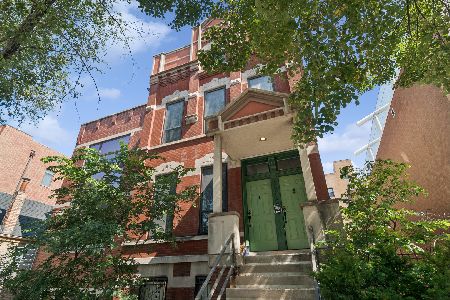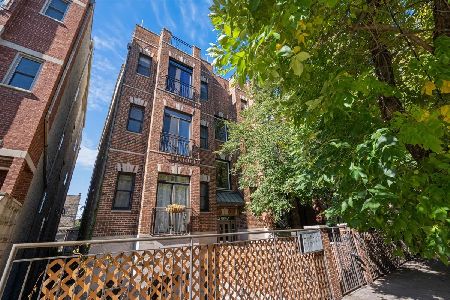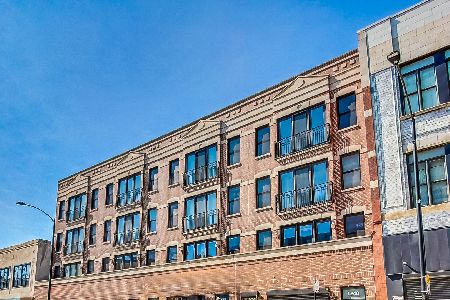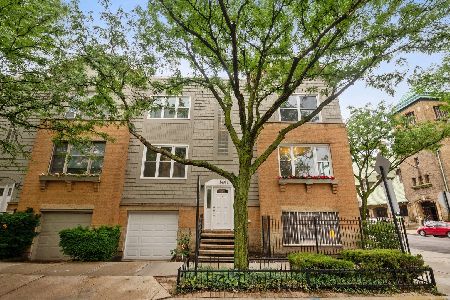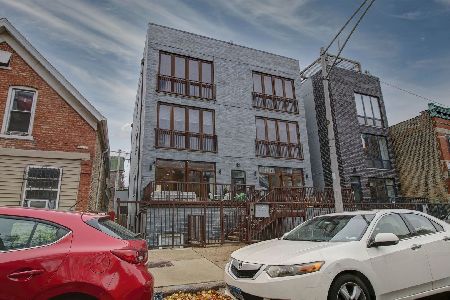1401 Cleaver Street, West Town, Chicago, Illinois 60642
$925,000
|
Sold
|
|
| Status: | Closed |
| Sqft: | 2,386 |
| Cost/Sqft: | $377 |
| Beds: | 4 |
| Baths: | 4 |
| Year Built: | 1992 |
| Property Taxes: | $13,544 |
| Days On Market: | 36 |
| Lot Size: | 0,00 |
Description
Discover this meticulously upgraded, sun-drenched fee-simple townhome offering an exceptional alternative to a single-family residence. The main level features an open-concept floor plan, where a spacious living room with a gas fireplace flows seamlessly into a designer kitchen. Fully remodeled in 2022, the kitchen is appointed with Snaidero cabinetry, Cambria quartz countertops, a Miele gas range, built in microwave and built-in refrigerator, and a Cove dishwasher. A custom-built dining banquette provides both style and storage. From the kitchen, step out onto a large private deck, one of two generous outdoor spaces. The upper level is dedicated to comfort and privacy. The king-sized primary suite boasts a custom-designed walk-in closet and a beautifully remodeled (2023) en-suite bathroom, featuring a two-person walk-in tub, a separate shower, and a floating vanity with quartz countertops. Two additional bedrooms and a second full bathroom complete this floor. The versatile lower level includes a multi-functional family room, a fourth bedroom, and a third full bath. Newer French doors provide direct access to the private yard. This home is equipped with extensive technological and system upgrades, including a tankless water heater, a Samsung Bespoke All-In-One washer/dryer, and a comprehensive smart home system featuring Lutron, Ecobee, Schlage, and Hunter Douglas controls. With no HOA fees and two separate garages (one attached, one detached), this property is a rare find. Perfectly situated near parks, shopping, and dining, with easy access to the CTA Blue Line and I-90/94 for effortless commuting.
Property Specifics
| Condos/Townhomes | |
| 2 | |
| — | |
| 1992 | |
| — | |
| — | |
| No | |
| — |
| Cook | |
| — | |
| 0 / Not Applicable | |
| — | |
| — | |
| — | |
| 12461379 | |
| 17051100550000 |
Nearby Schools
| NAME: | DISTRICT: | DISTANCE: | |
|---|---|---|---|
|
Grade School
Lozano Elementary School Bilingu |
299 | — | |
|
Middle School
Lozano Elementary School Bilingu |
299 | Not in DB | |
|
High School
Wells Community Academy Senior H |
299 | Not in DB | |
Property History
| DATE: | EVENT: | PRICE: | SOURCE: |
|---|---|---|---|
| 20 Sep, 2007 | Sold | $521,000 | MRED MLS |
| 14 Aug, 2007 | Under contract | $567,000 | MRED MLS |
| 12 Jul, 2007 | Listed for sale | $567,000 | MRED MLS |
| 23 Jun, 2016 | Sold | $630,000 | MRED MLS |
| 31 May, 2016 | Under contract | $635,000 | MRED MLS |
| — | Last price change | $649,900 | MRED MLS |
| 29 Apr, 2016 | Listed for sale | $649,900 | MRED MLS |
| 31 Aug, 2021 | Sold | $725,000 | MRED MLS |
| 3 Aug, 2021 | Under contract | $725,000 | MRED MLS |
| 7 Jul, 2021 | Listed for sale | $725,000 | MRED MLS |
| 17 Oct, 2025 | Sold | $925,000 | MRED MLS |
| 19 Sep, 2025 | Under contract | $900,000 | MRED MLS |
| 18 Sep, 2025 | Listed for sale | $900,000 | MRED MLS |
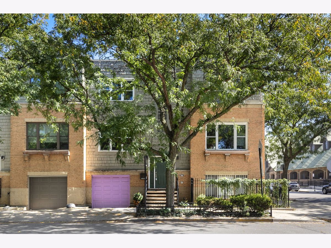
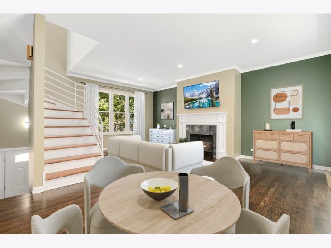
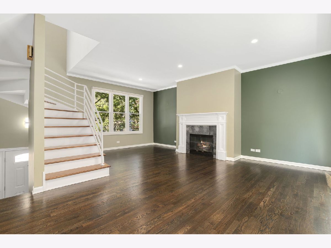
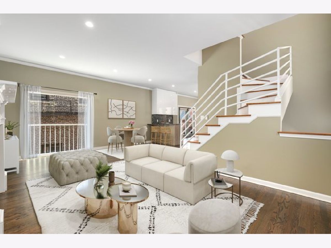
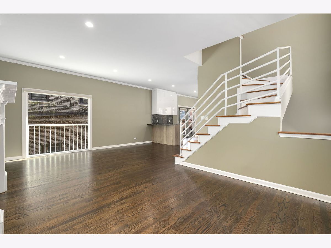
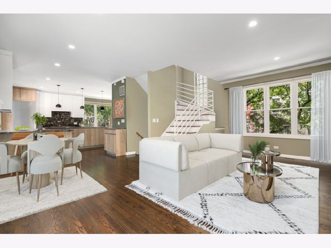
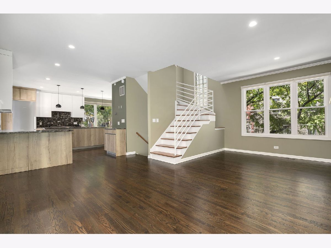
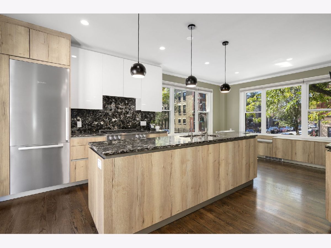
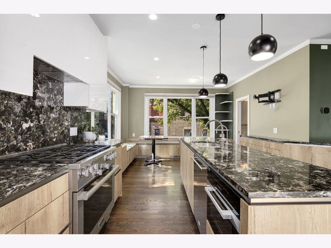
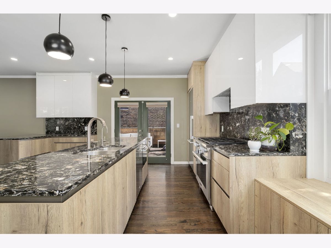
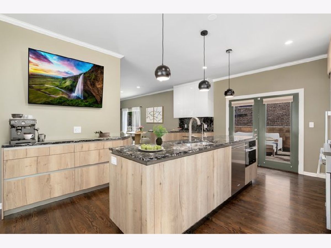
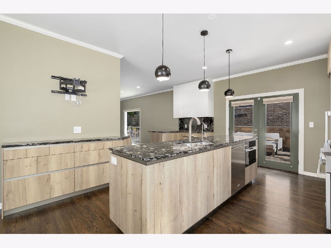
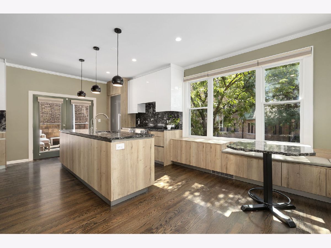
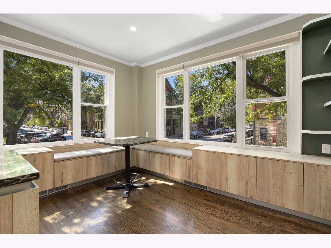
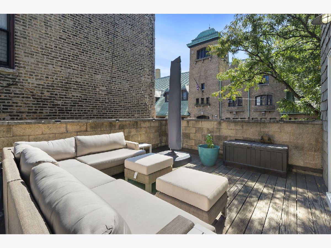
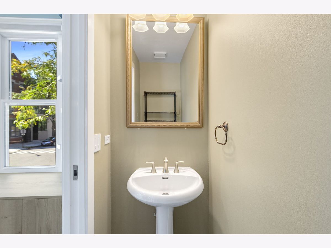
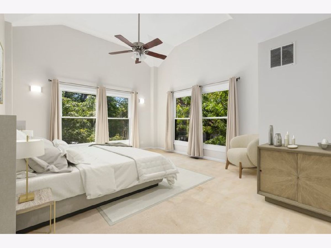
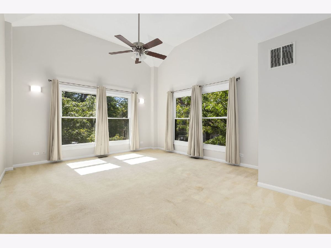
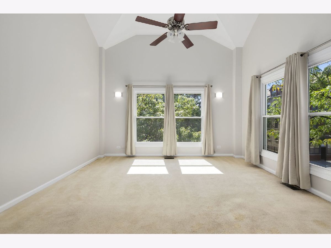
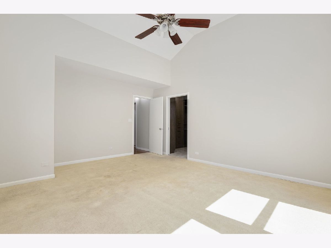
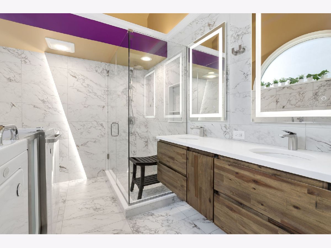
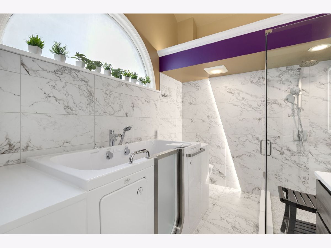
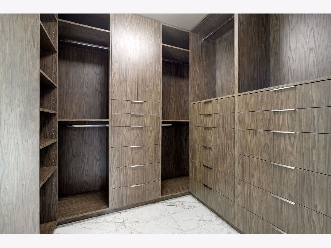
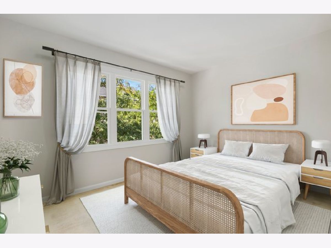
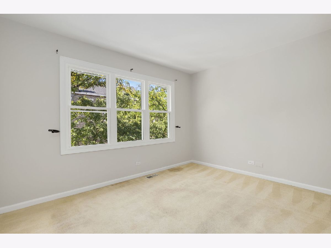
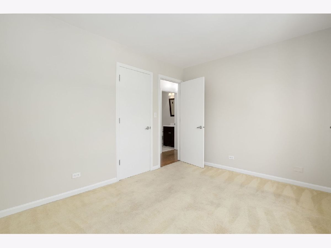
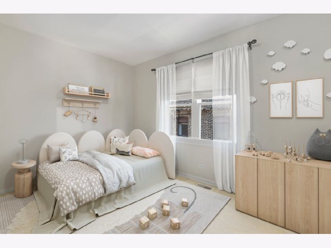
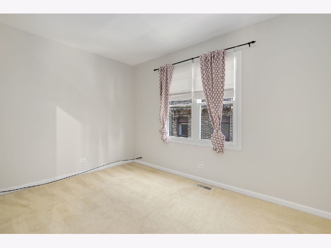
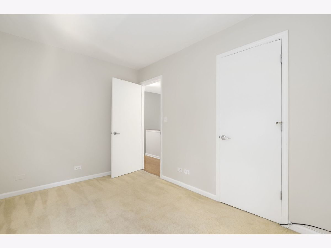
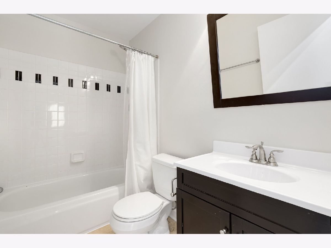
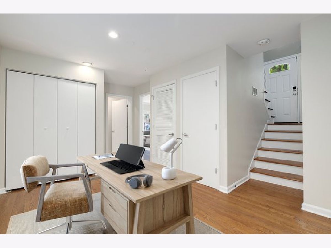
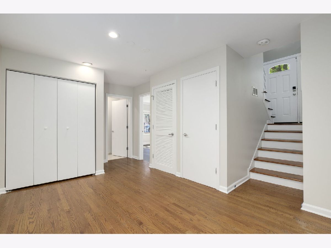
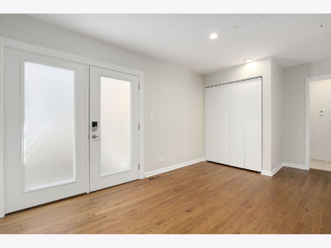
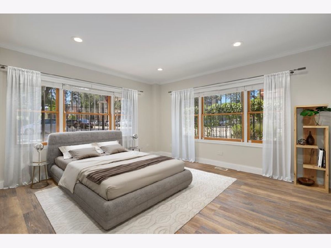
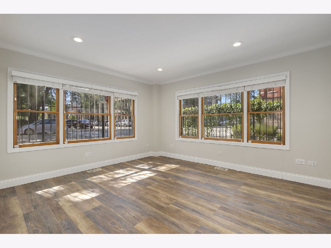
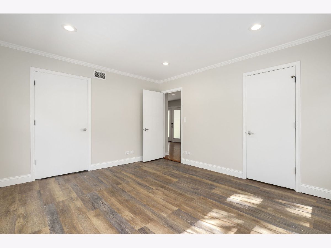
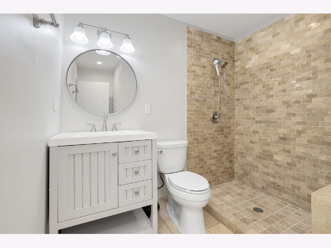
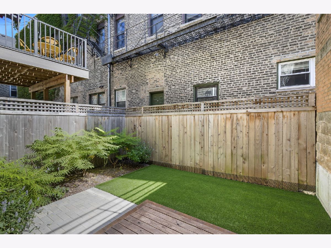
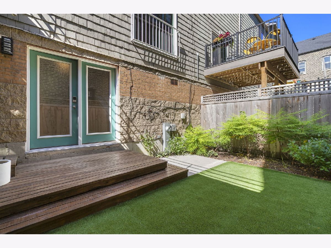
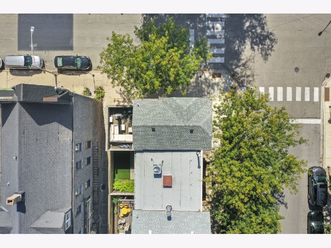
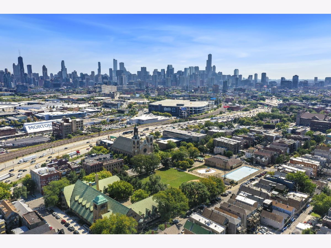
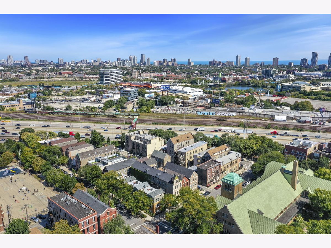
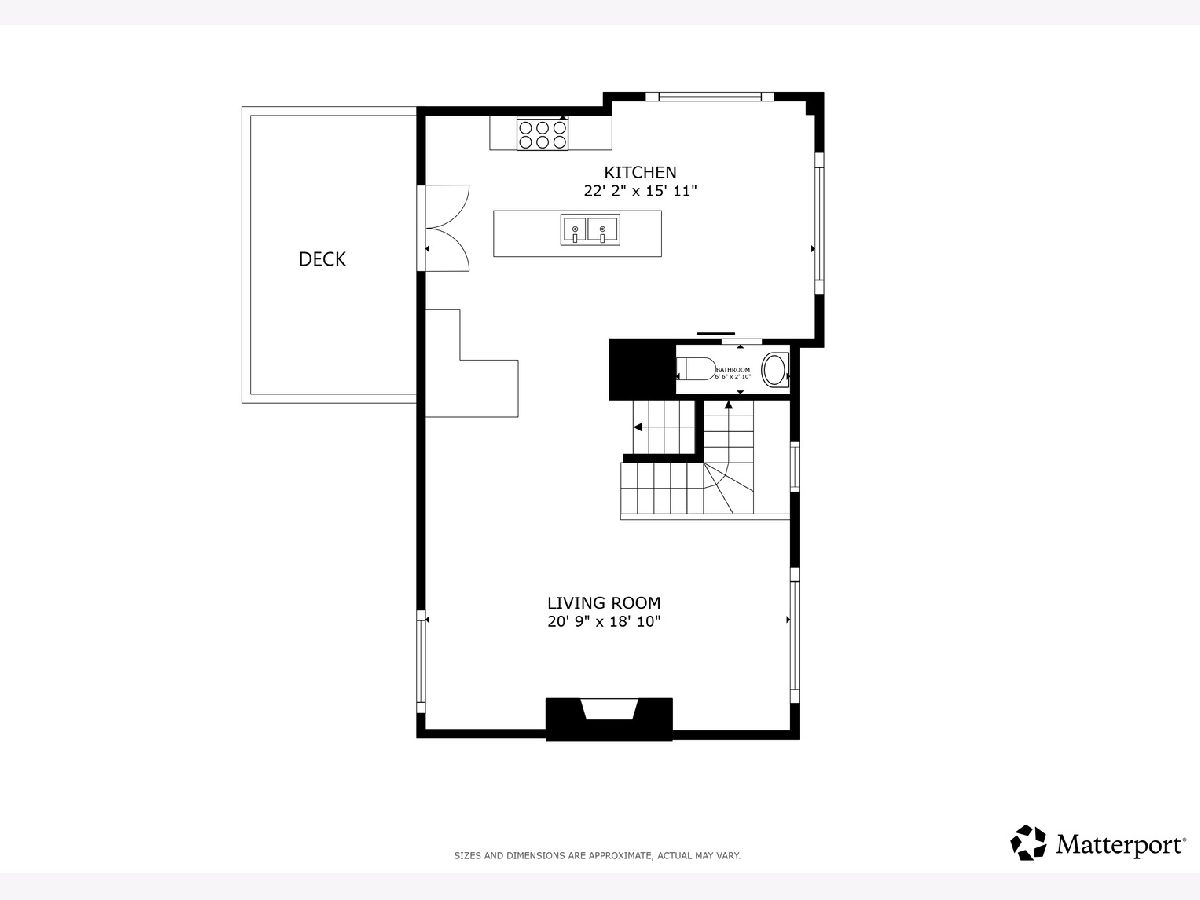
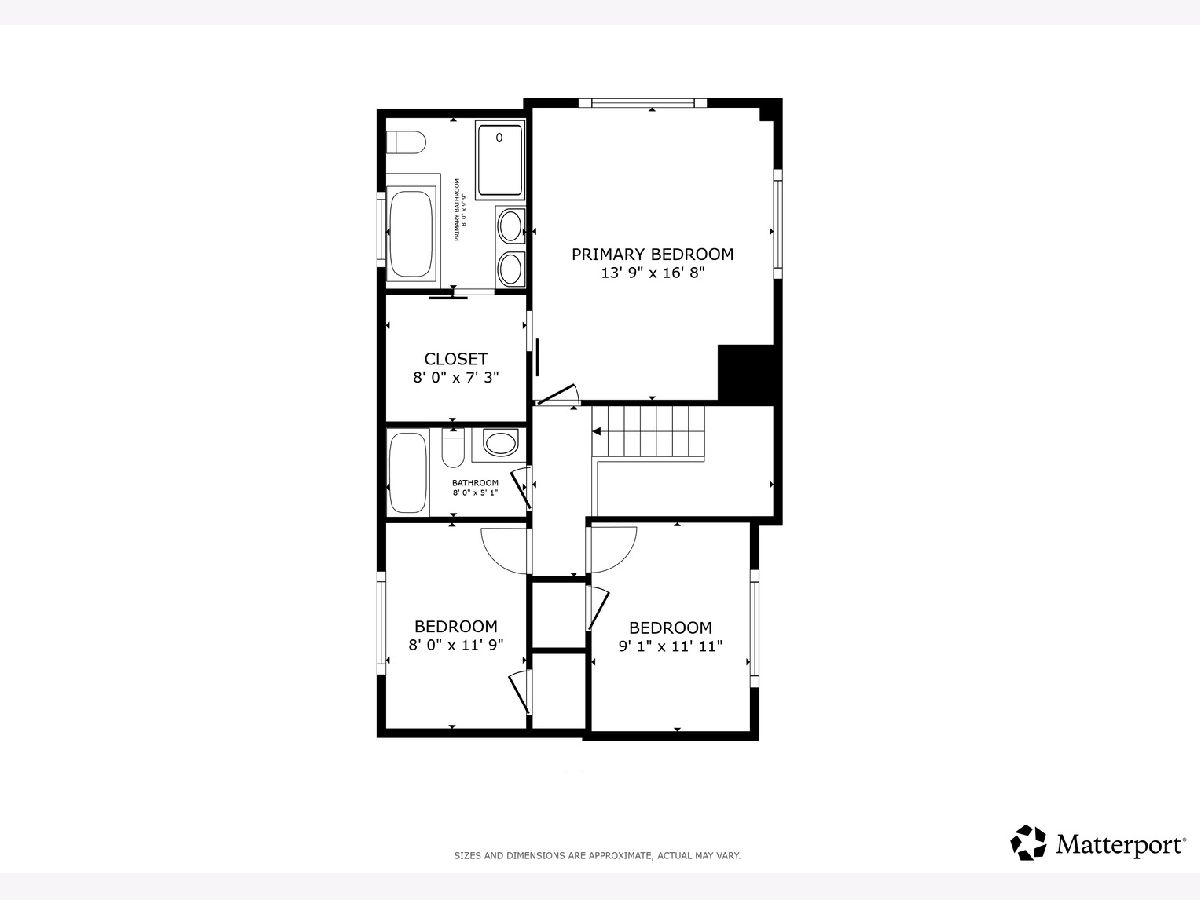
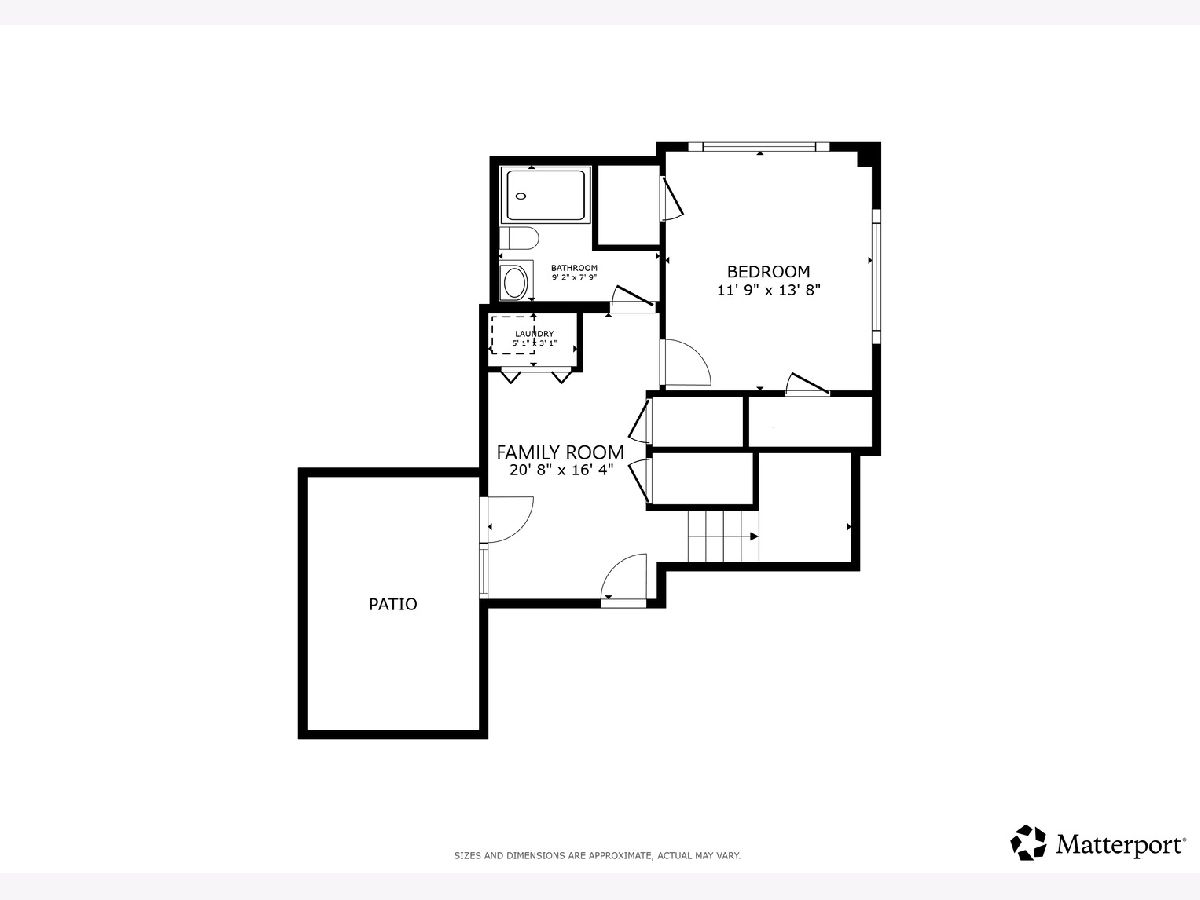
Room Specifics
Total Bedrooms: 4
Bedrooms Above Ground: 4
Bedrooms Below Ground: 0
Dimensions: —
Floor Type: —
Dimensions: —
Floor Type: —
Dimensions: —
Floor Type: —
Full Bathrooms: 4
Bathroom Amenities: Whirlpool,Separate Shower,Double Sink,Soaking Tub
Bathroom in Basement: 0
Rooms: —
Basement Description: —
Other Specifics
| 2 | |
| — | |
| — | |
| — | |
| — | |
| 1650 | |
| — | |
| — | |
| — | |
| — | |
| Not in DB | |
| — | |
| — | |
| — | |
| — |
Tax History
| Year | Property Taxes |
|---|---|
| 2007 | $5,854 |
| 2016 | $7,353 |
| 2021 | $11,860 |
| 2025 | $13,544 |
Contact Agent
Nearby Similar Homes
Nearby Sold Comparables
Contact Agent
Listing Provided By
Redfin Corporation

