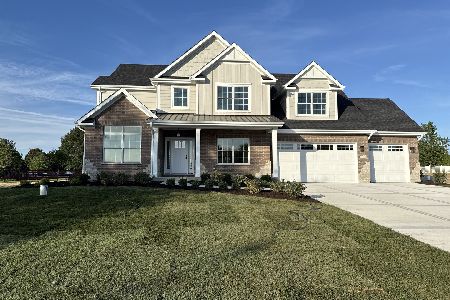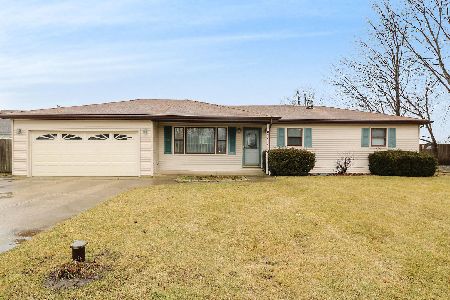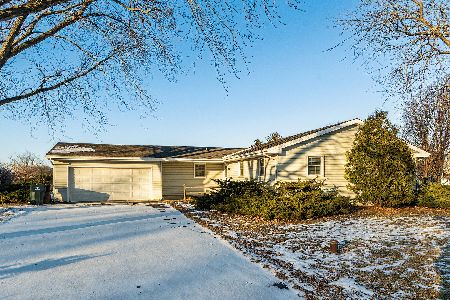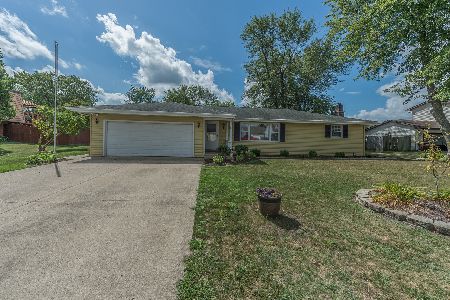1401 Corrie Lane, New Lenox, Illinois 60451
$275,000
|
Sold
|
|
| Status: | Closed |
| Sqft: | 1,637 |
| Cost/Sqft: | $167 |
| Beds: | 3 |
| Baths: | 3 |
| Year Built: | 1986 |
| Property Taxes: | $7,253 |
| Days On Market: | 2275 |
| Lot Size: | 0,48 |
Description
Your search is over! This quality, custom-built Cape Cod home will have your attention as soon as you arrive. This pristine 3 bedroom (4th additional room in the basement with a bathroom) 2.75 bathroom home features beautiful hardwood flooring, Andersen windows and custom window treatments. You will walk into an amazing entry way with hardwood flooring and a cozy and spacious living area. The kitchen has a large eat-in area with newer appliances (LG and Bosch) and a moveable island. Beautiful custom wood front cabinet doors. Absolutely amazing basement area features a pool table that stays, laundry area, and two additional rooms, including a bathroom with a shower. Fall nights await you, as you enjoy your screened-in porch featuring knotty pine wood and ceiling fan. Walk outside to an amazing, oversized 2.5 car garage that is heated, has 220 service, additional storage on the upper level, and many other amenities! You will love this peaceful and serene home and neighborhood that is still close to shopping, restaurants, and interstate access. One minute distance to Spencer Point Elementary. Newer fence and beautiful brick pavers on your back patio. Newer water heater. Reverse osmosis system stays! Central air and zoned radiant heat on all levels...the best of both worlds!
Property Specifics
| Single Family | |
| — | |
| Cape Cod | |
| 1986 | |
| Full | |
| — | |
| No | |
| 0.48 |
| Will | |
| — | |
| 0 / Not Applicable | |
| None | |
| Private Well | |
| Septic-Private | |
| 10529104 | |
| 08263030050000 |
Nearby Schools
| NAME: | DISTRICT: | DISTANCE: | |
|---|---|---|---|
|
Grade School
Spencer Point Elementary School |
122 | — | |
|
Middle School
Alex M Martino Junior High Schoo |
122 | Not in DB | |
|
High School
Lincoln-way Central High School |
210 | Not in DB | |
Property History
| DATE: | EVENT: | PRICE: | SOURCE: |
|---|---|---|---|
| 29 Jun, 2012 | Sold | $245,000 | MRED MLS |
| 27 May, 2012 | Under contract | $259,900 | MRED MLS |
| 21 Apr, 2012 | Listed for sale | $259,900 | MRED MLS |
| 1 Nov, 2019 | Sold | $275,000 | MRED MLS |
| 27 Sep, 2019 | Under contract | $273,900 | MRED MLS |
| 25 Sep, 2019 | Listed for sale | $273,900 | MRED MLS |
Room Specifics
Total Bedrooms: 3
Bedrooms Above Ground: 3
Bedrooms Below Ground: 0
Dimensions: —
Floor Type: Carpet
Dimensions: —
Floor Type: Carpet
Full Bathrooms: 3
Bathroom Amenities: —
Bathroom in Basement: 0
Rooms: Sun Room
Basement Description: Finished
Other Specifics
| 2.5 | |
| Concrete Perimeter | |
| Asphalt,Concrete | |
| — | |
| — | |
| 100 X 200 | |
| — | |
| Full | |
| Skylight(s), Hardwood Floors, First Floor Bedroom, First Floor Full Bath, Built-in Features | |
| Range, Microwave, Dishwasher, Refrigerator, Washer, Dryer, Stainless Steel Appliance(s), Water Purifier, Water Purifier Owned, Water Softener, Water Softener Owned | |
| Not in DB | |
| — | |
| — | |
| — | |
| — |
Tax History
| Year | Property Taxes |
|---|---|
| 2012 | $6,253 |
| 2019 | $7,253 |
Contact Agent
Nearby Sold Comparables
Contact Agent
Listing Provided By
Weichert , Realtors-Wold Group







