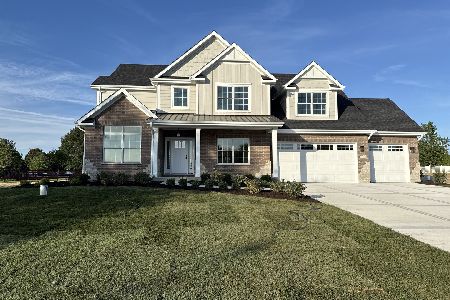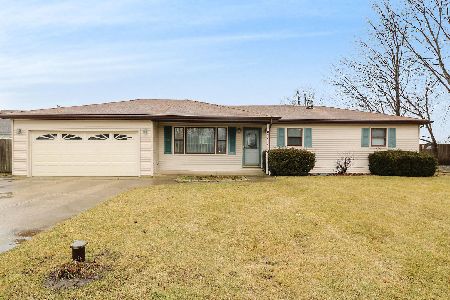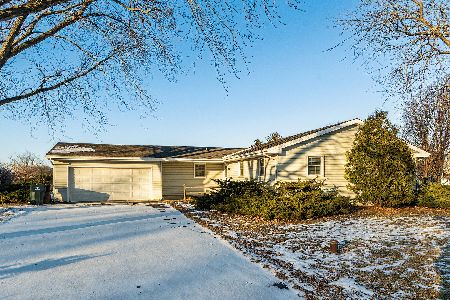1404 Corrie Lane, New Lenox, Illinois 60451
$282,000
|
Sold
|
|
| Status: | Closed |
| Sqft: | 1,560 |
| Cost/Sqft: | $183 |
| Beds: | 3 |
| Baths: | 2 |
| Year Built: | 1976 |
| Property Taxes: | $6,858 |
| Days On Market: | 1933 |
| Lot Size: | 0,48 |
Description
Original owner offers this sparkling ranch on nearly 1/2 Acre lot w/3 Car garage PLUS addition!! Main floor features big eat in country kitchen w/granite counters, breakfast bar, updated flooring and is open to huge light & bright Family Room addition w/vaulted ceilings, skylights, updated flooring plus Vermont Castings Wood Burning Stove! Perfect for every season! Large main floor formal living room too! Master Suite features built in ceiling canopy plus full updated master bath w/newer vanity, stool and tub surround! Spare beds w/updated flooring! Full guest bath w/granite top vanity and updated fixtures! Large basement has Rec Room, Den (could be 4th bed if needed) plus large laundry/storage room! Home is also equipped with central vac & whole house fan! All appliances are included as well! Attached 2 car garage plus detached 1.5 car heated garage w/awning--perfect for tinkering in the shade! Concrete floored shed too! Large covered deck overlooks almost 1/2 acre fenced in lot--Super Duper Private--You will never want to go inside! Newer Roof, Furnace, AC, HWH, Well and more! See it today before it's gone!
Property Specifics
| Single Family | |
| — | |
| Ranch | |
| 1976 | |
| Full | |
| RANCH | |
| No | |
| 0.48 |
| Will | |
| — | |
| 0 / Not Applicable | |
| None | |
| Private Well | |
| Septic-Private | |
| 10841769 | |
| 5082630600200000 |
Property History
| DATE: | EVENT: | PRICE: | SOURCE: |
|---|---|---|---|
| 27 Oct, 2020 | Sold | $282,000 | MRED MLS |
| 4 Sep, 2020 | Under contract | $284,900 | MRED MLS |
| 1 Sep, 2020 | Listed for sale | $284,900 | MRED MLS |
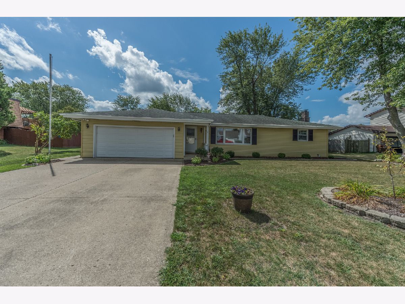
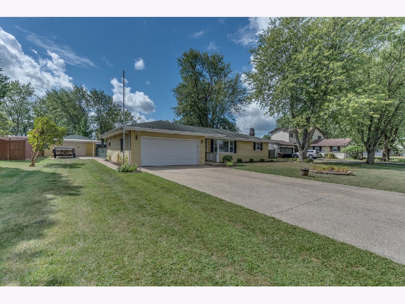
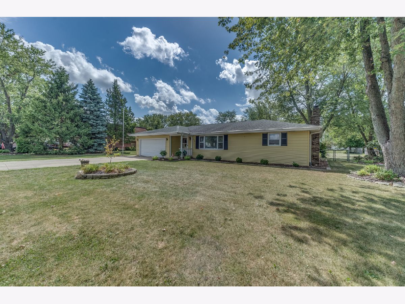
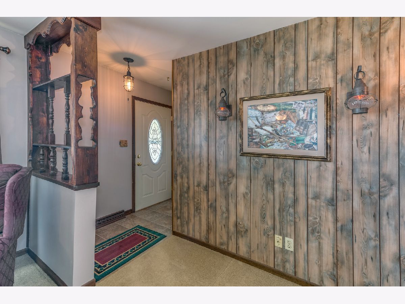
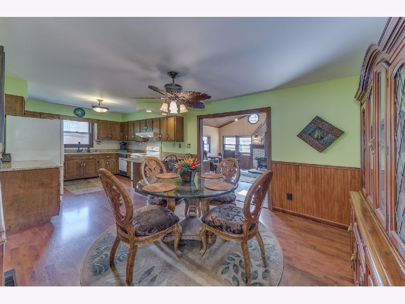
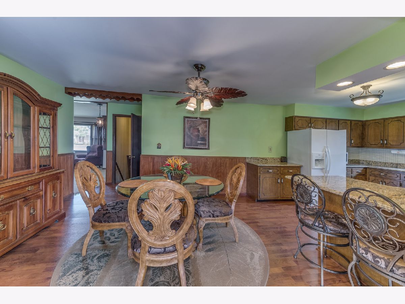
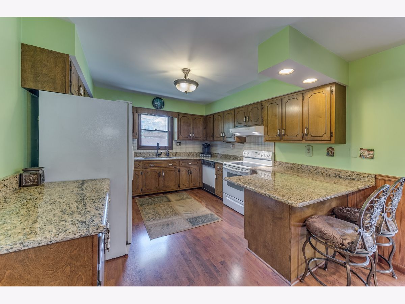
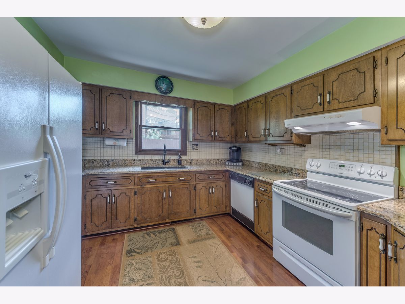
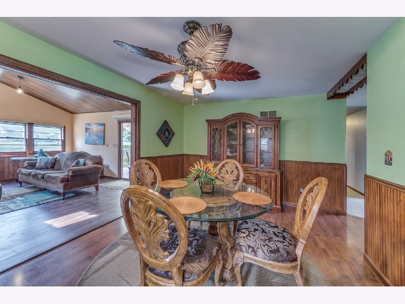
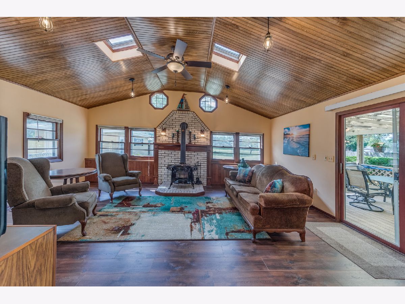
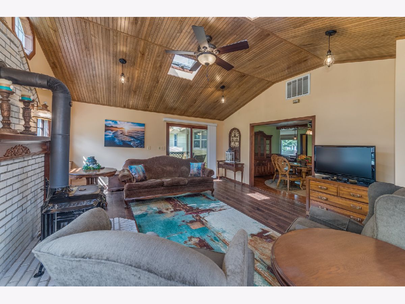
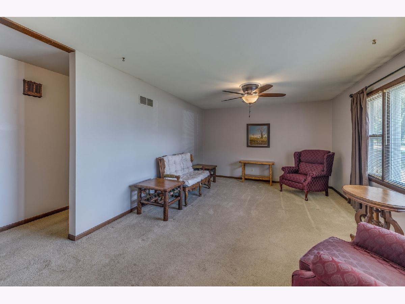
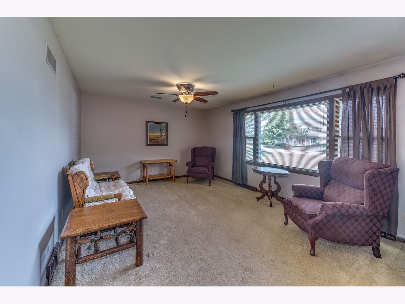
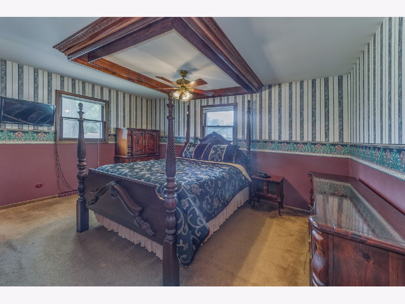
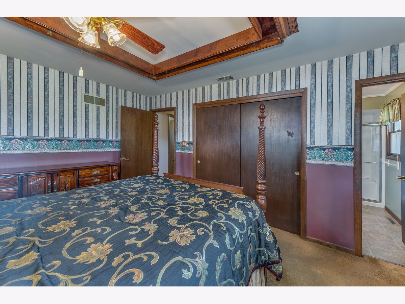
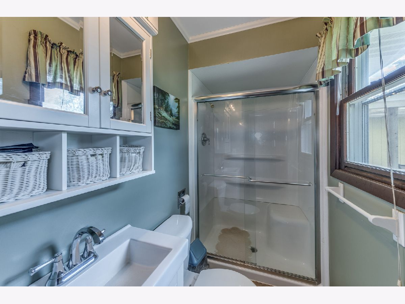
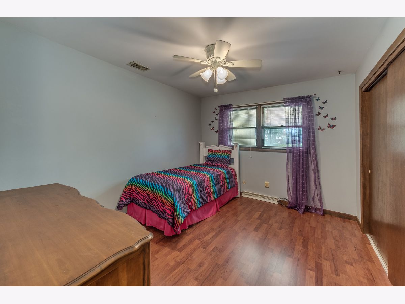
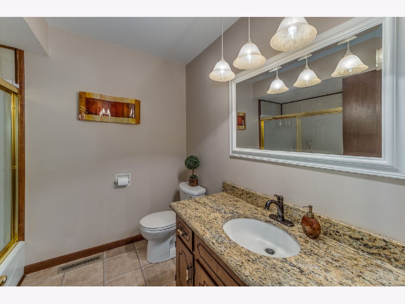
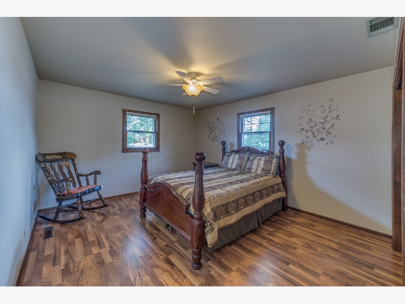
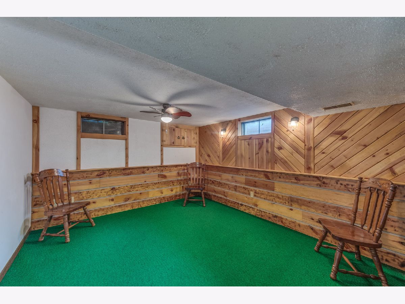
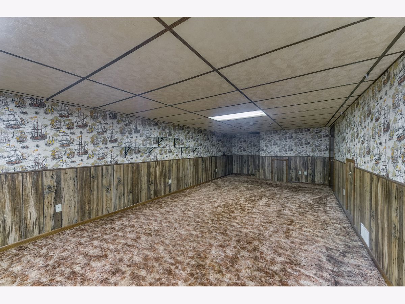
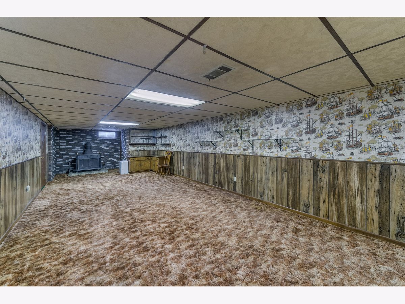
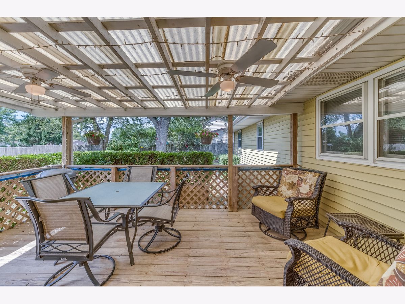
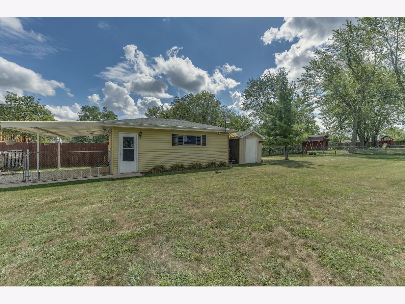
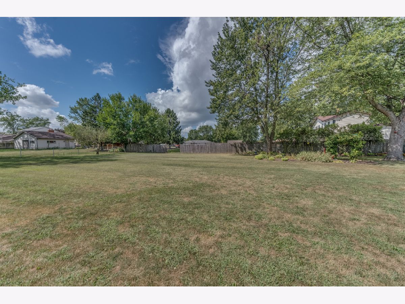
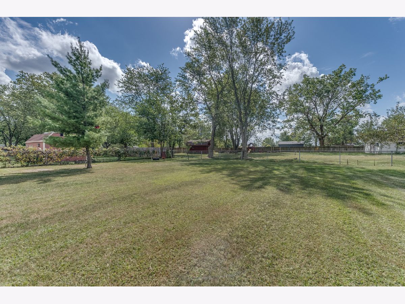
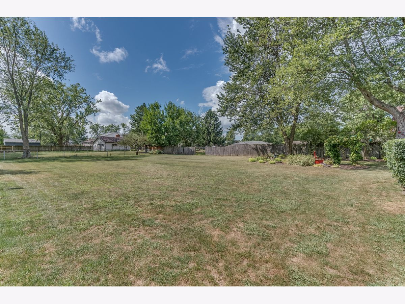
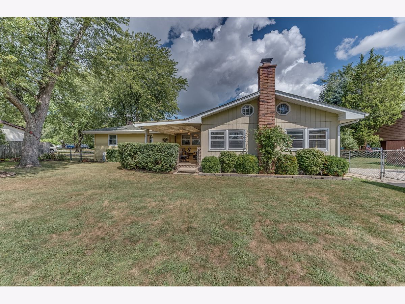
Room Specifics
Total Bedrooms: 3
Bedrooms Above Ground: 3
Bedrooms Below Ground: 0
Dimensions: —
Floor Type: Wood Laminate
Dimensions: —
Floor Type: Wood Laminate
Full Bathrooms: 2
Bathroom Amenities: Soaking Tub
Bathroom in Basement: 0
Rooms: Den,Recreation Room
Basement Description: Partially Finished,Crawl
Other Specifics
| 3.5 | |
| Concrete Perimeter | |
| Concrete,Side Drive | |
| Patio | |
| Fenced Yard,Landscaped,Mature Trees | |
| 107 X 200 | |
| Unfinished | |
| Full | |
| Vaulted/Cathedral Ceilings, Skylight(s), Hardwood Floors, First Floor Bedroom, First Floor Full Bath, Built-in Features, Some Carpeting | |
| Range, Microwave, Dishwasher, Refrigerator, Washer, Dryer | |
| Not in DB | |
| Street Paved | |
| — | |
| — | |
| Wood Burning Stove |
Tax History
| Year | Property Taxes |
|---|---|
| 2020 | $6,858 |
Contact Agent
Nearby Sold Comparables
Contact Agent
Listing Provided By
RE/MAX 10

