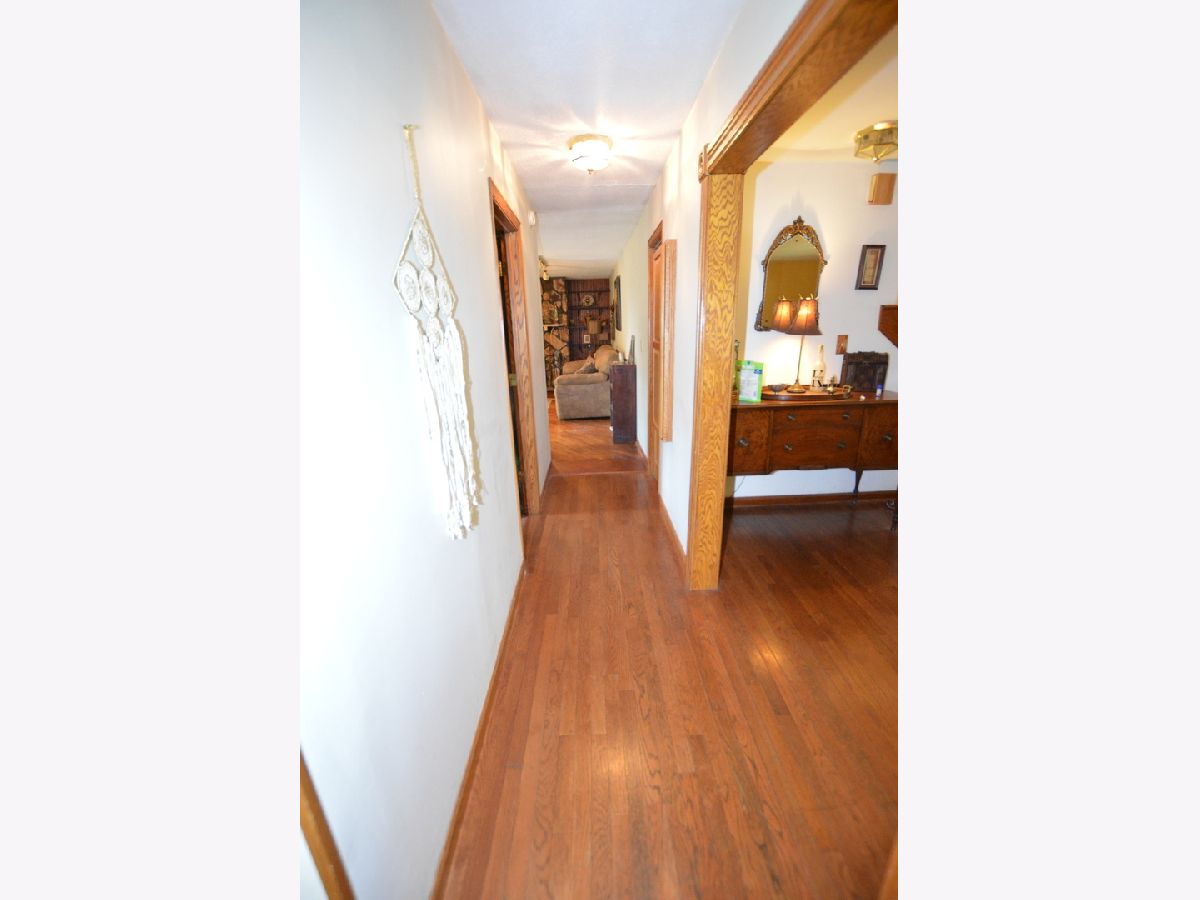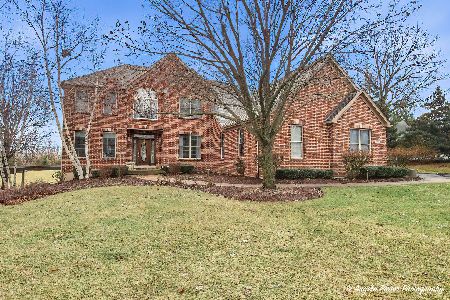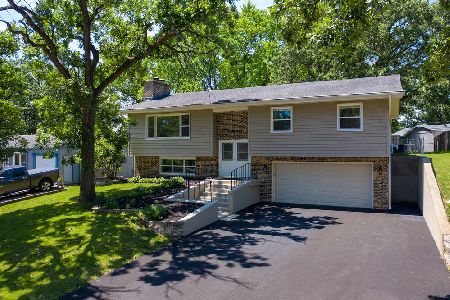1401 Eastwood Lane, Mchenry, Illinois 60051
$247,000
|
Sold
|
|
| Status: | Closed |
| Sqft: | 1,976 |
| Cost/Sqft: | $124 |
| Beds: | 4 |
| Baths: | 3 |
| Year Built: | 1978 |
| Property Taxes: | $6,030 |
| Days On Market: | 1693 |
| Lot Size: | 0,26 |
Description
Let your light shine on this amazing quality built home with 4 bedrooms, 2 1/2 baths with hardwood floors throughout the main living area, gas wood-burning fireplace to keep you warm and comfy in the large family room with great views to the fully fenced back yard with shed, fully mature landscaping, deck and flower garden. Great neighborhood close to Mchenry outdoor theatre, shopping, restaurants, parks, schools, and more. Newer windows, gutters with leaf block, siding/facia * Where new memories begin and old ones are cherished*
Property Specifics
| Single Family | |
| — | |
| — | |
| 1978 | |
| None | |
| — | |
| No | |
| 0.26 |
| Mc Henry | |
| Eastwood Manor | |
| — / Not Applicable | |
| None | |
| — | |
| Septic-Private | |
| 11108974 | |
| 0925426044 |
Nearby Schools
| NAME: | DISTRICT: | DISTANCE: | |
|---|---|---|---|
|
Grade School
Hilltop Elementary School |
15 | — | |
|
Middle School
Mchenry Middle School |
15 | Not in DB | |
Property History
| DATE: | EVENT: | PRICE: | SOURCE: |
|---|---|---|---|
| 9 Aug, 2021 | Sold | $247,000 | MRED MLS |
| 5 Jul, 2021 | Under contract | $245,000 | MRED MLS |
| 2 Jun, 2021 | Listed for sale | $245,000 | MRED MLS |























Room Specifics
Total Bedrooms: 4
Bedrooms Above Ground: 4
Bedrooms Below Ground: 0
Dimensions: —
Floor Type: —
Dimensions: —
Floor Type: —
Dimensions: —
Floor Type: —
Full Bathrooms: 3
Bathroom Amenities: —
Bathroom in Basement: 0
Rooms: No additional rooms
Basement Description: Slab
Other Specifics
| 2 | |
| — | |
| — | |
| — | |
| — | |
| 80X127 | |
| — | |
| Full | |
| Hardwood Floors, First Floor Laundry, Walk-In Closet(s), Dining Combo | |
| Range, Dishwasher, Refrigerator, Washer, Dryer, Water Softener Owned | |
| Not in DB | |
| — | |
| — | |
| — | |
| Wood Burning, Gas Starter |
Tax History
| Year | Property Taxes |
|---|---|
| 2021 | $6,030 |
Contact Agent
Nearby Similar Homes
Contact Agent
Listing Provided By
Keller Williams North Shore West










