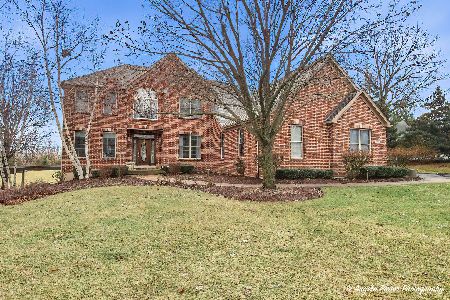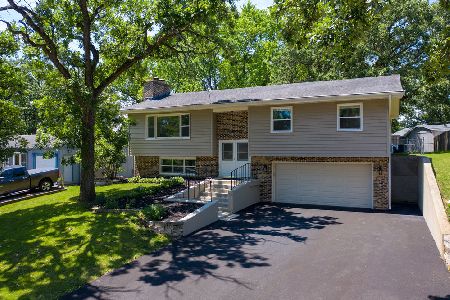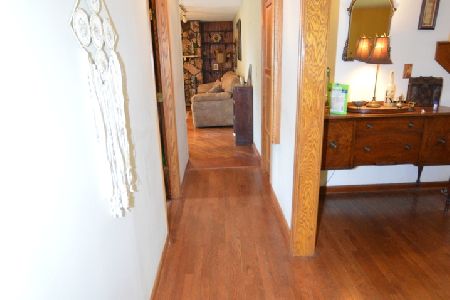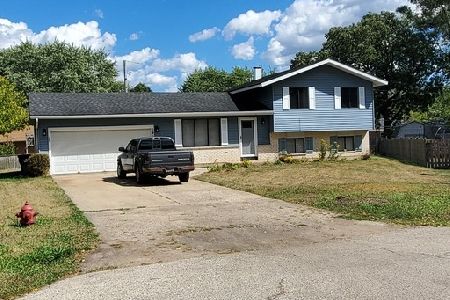1405 Eastwood Lane, Mchenry, Illinois 60051
$247,500
|
Sold
|
|
| Status: | Closed |
| Sqft: | 1,529 |
| Cost/Sqft: | $157 |
| Beds: | 4 |
| Baths: | 3 |
| Year Built: | 1972 |
| Property Taxes: | $6,040 |
| Days On Market: | 2028 |
| Lot Size: | 0,24 |
Description
Absolutely stunning is this completely remodeled and expansive nearly 2400 square foot raised ranch in Eastwood Manor!!! You will love the great room concept with the kitchen being opened up to both the living and dining rooms...this area is so expansive and appealing for today's casual lifestyles or when you are entertaining family and friends. Floor to ceiling wood burning brick fireplace in living room adds a special warming ambiance to this great room on those cool nights. Brand new and nearly $30,000 kitchen is incredible and will be the center of all your activities, allowing you to easily interact with all your friends and family no matter the occasion. Stunning kitchen features brand new Samsung stainless steel appliances, granite island with breakfast bar plus a 2nd breakfast bar between kitchen and dining room, and more than enough 42' white cabinet as well as counter/prep space to feed the largest of families or gatherings. New sliders with built in blinds in dining room lead you onto your 46' x 14' entertainment sized deck. Imagine all of the relaxing late night fires around the fire pit, parties of all sizes and ages as well as summer barbecues; the memories that you and your guests create here will last a lifetime!!! This impressive back yard is fenced to put you at ease and keep your children and pets safe; plus an incredible 40K retaining wall that would be an ideal spot for a vegetable garden or even a variety of gorgeous landscaping to make all your neighbors jealous. All bedrooms are generously sized and all feature custom closet organizers to accommodate all your clothes, shoes, personals etc. Master suite features private bath with custom tiled 2 person multi shower head walk in shower, blue tooth radio/fan/light combo and new Euro styled vanity and mirror. In the finished lower level is a large family room with a 2nd brick floor to ceiling wood burning fireplace and would be perfect for that big screen TV and surround sound system to enjoy movies or watch the big game!!! There is also a 4th bedroom with private access to the 3rd full bath for that teen getaway, guest room or even an law arrangement; access to the two and half car garage with more than enough room for your car and all of your toys/tools; plus the extraordinary mud/laundry room that could easily be a work room, exercise room or even an office/den. This breathtaking home has been updated in 2020 with brand new modern gray wood laminate and carpet throughout, recessed lighting and modern light fixtures, freshly painted to match any decor, new washer & dryer, new high efficiency furnace and A/C; new electrical service panel updated to code, new high efficiency vinyl Thermopane windows and brand new asphalt driveway, the list just goes on and on. There is absolutely nothing left to do but move in and call it home! If all of this wasn't enough; this home is also in a highly desired location within walking distance to Hilltop Elementary & McHenry Middle School's, McHenry outdoor theater, Riverside Chocolate Factory, and two Church's plus only a short drive to Lily Lake as well as Moraine Hill State Park. Hurry to see this home, it won't last long!
Property Specifics
| Single Family | |
| — | |
| Traditional | |
| 1972 | |
| Full,English | |
| CUSTOM RAISED RANCH | |
| No | |
| 0.24 |
| Mc Henry | |
| — | |
| — / Not Applicable | |
| None | |
| Public | |
| Septic-Private | |
| 10768172 | |
| 0925426042 |
Nearby Schools
| NAME: | DISTRICT: | DISTANCE: | |
|---|---|---|---|
|
Grade School
Hilltop Elementary School |
15 | — | |
|
Middle School
Mchenry Middle School |
15 | Not in DB | |
|
High School
Mchenry High School-east Campus |
156 | Not in DB | |
Property History
| DATE: | EVENT: | PRICE: | SOURCE: |
|---|---|---|---|
| 5 Feb, 2020 | Sold | $140,000 | MRED MLS |
| 10 Jan, 2020 | Under contract | $140,000 | MRED MLS |
| 9 Jan, 2020 | Listed for sale | $140,000 | MRED MLS |
| 5 Aug, 2020 | Sold | $247,500 | MRED MLS |
| 6 Jul, 2020 | Under contract | $239,900 | MRED MLS |
| 2 Jul, 2020 | Listed for sale | $239,900 | MRED MLS |
| 1 Nov, 2022 | Sold | $307,500 | MRED MLS |
| 21 Sep, 2022 | Under contract | $309,900 | MRED MLS |
| 16 Sep, 2022 | Listed for sale | $309,900 | MRED MLS |
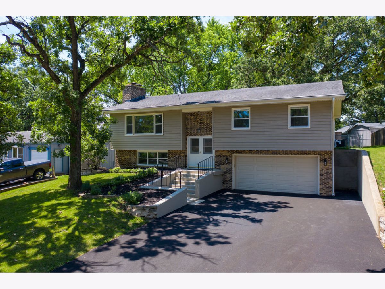


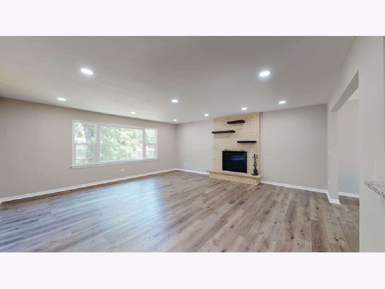
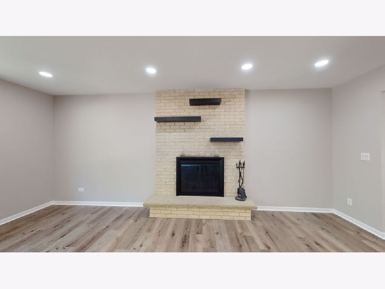
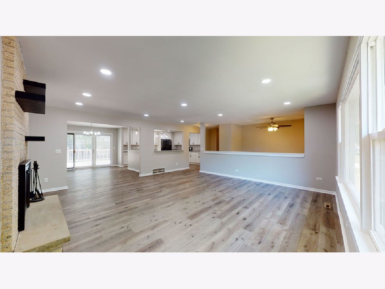
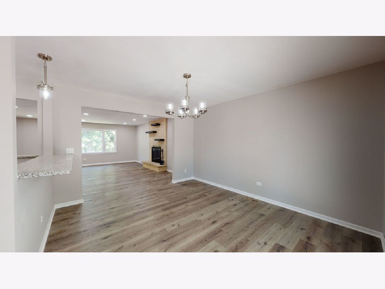
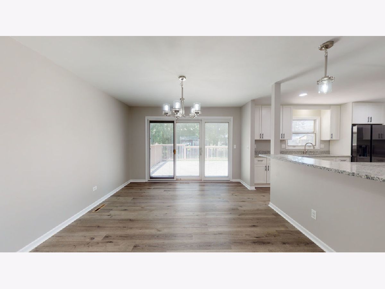
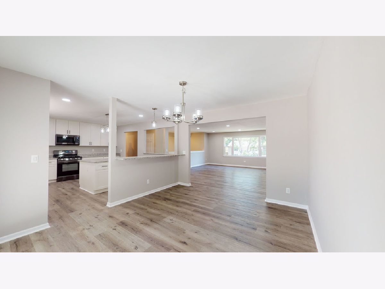
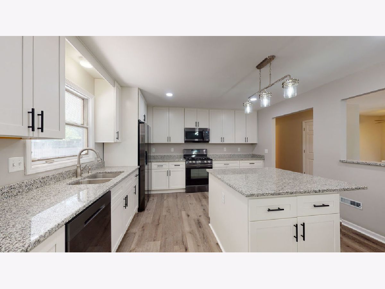
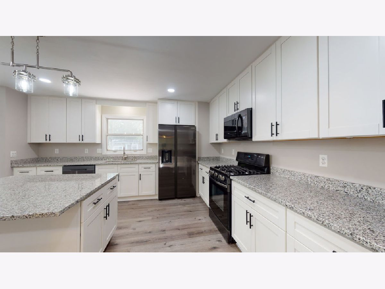
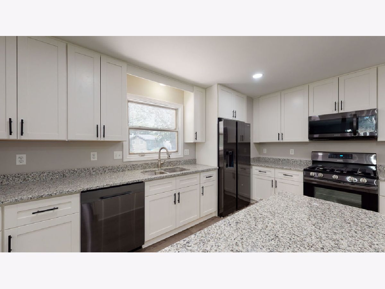
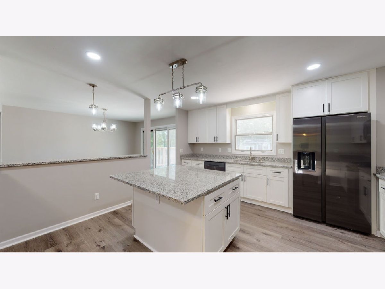
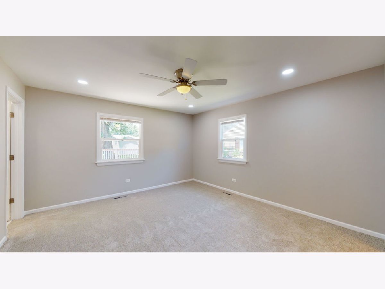
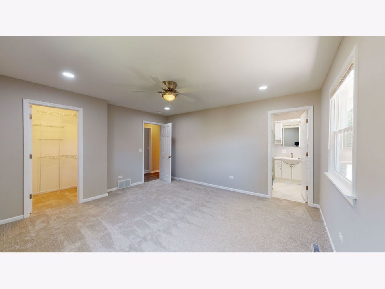
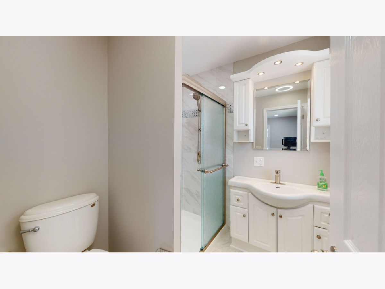
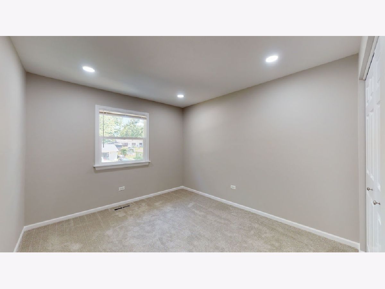

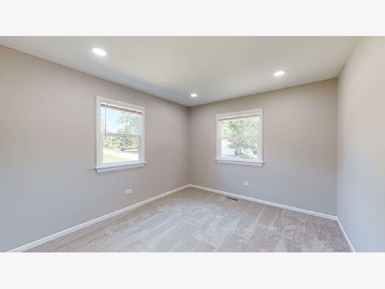
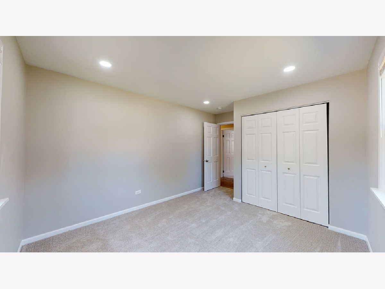
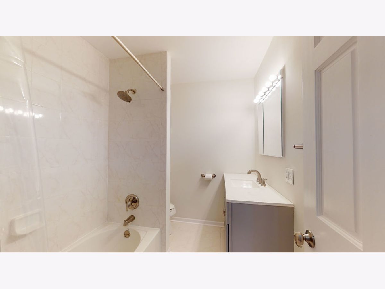
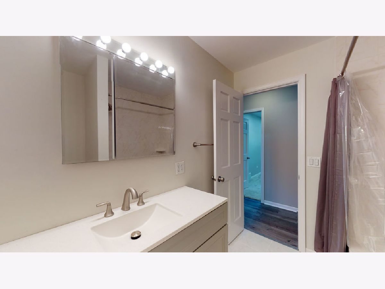
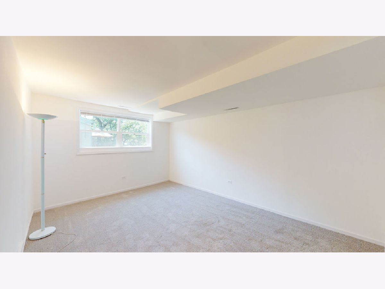

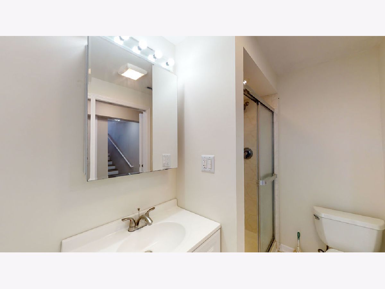
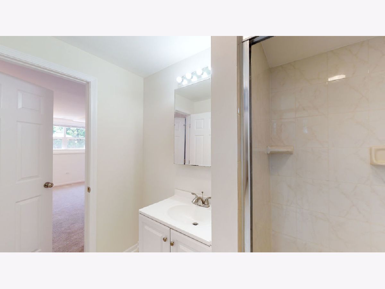
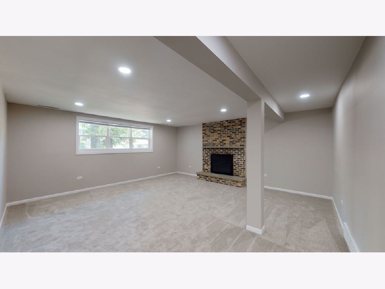
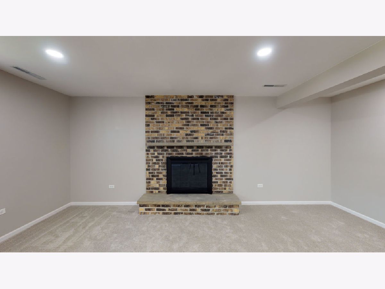
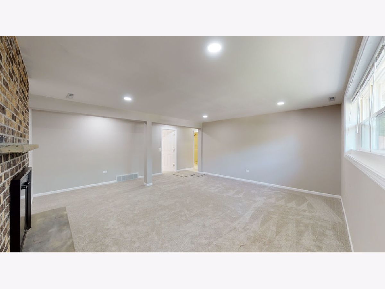
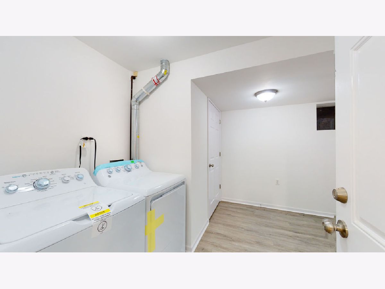
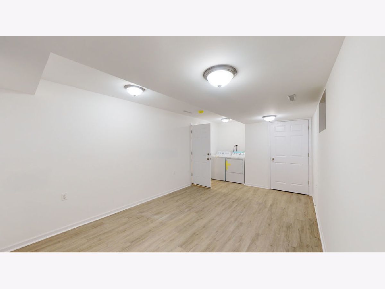
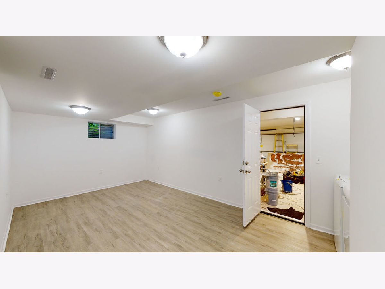


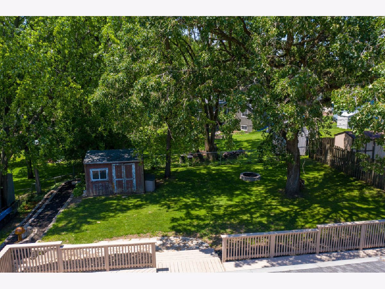
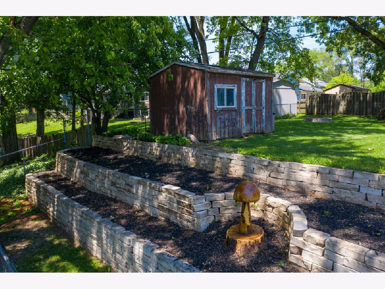

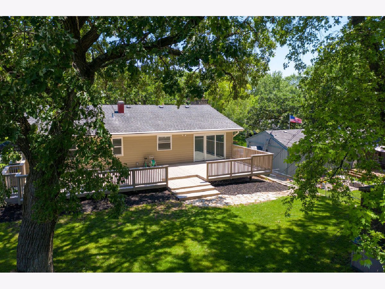

Room Specifics
Total Bedrooms: 4
Bedrooms Above Ground: 4
Bedrooms Below Ground: 0
Dimensions: —
Floor Type: Carpet
Dimensions: —
Floor Type: Carpet
Dimensions: —
Floor Type: Carpet
Full Bathrooms: 3
Bathroom Amenities: —
Bathroom in Basement: 1
Rooms: Foyer,Deck
Basement Description: Finished
Other Specifics
| 2.5 | |
| Concrete Perimeter | |
| Asphalt | |
| Deck, Storms/Screens, Fire Pit | |
| Fenced Yard,Landscaped,Mature Trees | |
| 80 X 130 | |
| Pull Down Stair | |
| Full | |
| Wood Laminate Floors, In-Law Arrangement, First Floor Full Bath, Walk-In Closet(s) | |
| Range, Microwave, Dishwasher, Refrigerator, Washer, Dryer, Disposal, Stainless Steel Appliance(s) | |
| Not in DB | |
| Street Paved | |
| — | |
| — | |
| Wood Burning, Attached Fireplace Doors/Screen |
Tax History
| Year | Property Taxes |
|---|---|
| 2020 | $5,864 |
| 2020 | $6,040 |
| 2022 | $6,545 |
Contact Agent
Nearby Similar Homes
Contact Agent
Listing Provided By
Realty Executives Cornerstone




