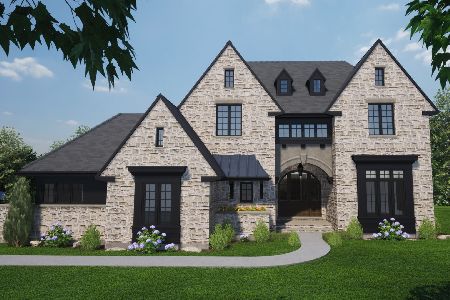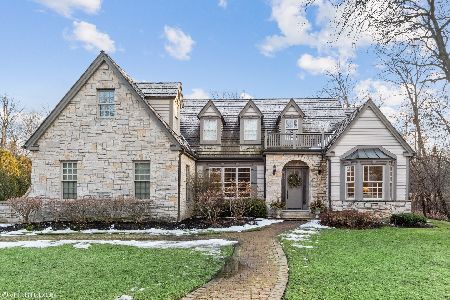1401 Everett Road, Lake Forest, Illinois 60045
$1,167,000
|
Sold
|
|
| Status: | Closed |
| Sqft: | 4,853 |
| Cost/Sqft: | $258 |
| Beds: | 5 |
| Baths: | 7 |
| Year Built: | 2006 |
| Property Taxes: | $32,205 |
| Days On Market: | 4988 |
| Lot Size: | 0,85 |
Description
Impressive French Country newer construction on spectacular wooded property in desirable Lake Forest. 10'ceilings all 3 levels! 5 en suite bedrooms, 5 fplcs, full/finished lower level w/home theater rm , state-of-the-art security, 1st/2nd flr laundry. Superb chef's kitchen w/ dark rich cabs, granite & top applcs (SubZero). Outstanding hardwood floors & custom millwork. 1st floor library with full bath. Sound System.
Property Specifics
| Single Family | |
| — | |
| Traditional | |
| 2006 | |
| Full | |
| CUSTOM | |
| No | |
| 0.85 |
| Lake | |
| — | |
| 0 / Not Applicable | |
| None | |
| Lake Michigan | |
| Public Sewer, Sewer-Storm | |
| 08072395 | |
| 16071040200000 |
Nearby Schools
| NAME: | DISTRICT: | DISTANCE: | |
|---|---|---|---|
|
Grade School
Everett Elementary School |
67 | — | |
|
Middle School
Deer Path Middle School |
67 | Not in DB | |
|
High School
Lake Forest High School |
115 | Not in DB | |
Property History
| DATE: | EVENT: | PRICE: | SOURCE: |
|---|---|---|---|
| 12 Jun, 2008 | Sold | $1,875,000 | MRED MLS |
| 23 Mar, 2008 | Under contract | $1,995,000 | MRED MLS |
| — | Last price change | $2,095,000 | MRED MLS |
| 9 Apr, 2007 | Listed for sale | $2,199,000 | MRED MLS |
| 30 Nov, 2012 | Sold | $1,167,000 | MRED MLS |
| 4 Sep, 2012 | Under contract | $1,250,000 | MRED MLS |
| — | Last price change | $1,350,000 | MRED MLS |
| 21 May, 2012 | Listed for sale | $1,350,000 | MRED MLS |
| 26 Apr, 2018 | Sold | $1,175,000 | MRED MLS |
| 19 Feb, 2018 | Under contract | $1,399,000 | MRED MLS |
| 27 Sep, 2017 | Listed for sale | $1,399,000 | MRED MLS |
| 30 Oct, 2025 | Under contract | $1,825,000 | MRED MLS |
| — | Last price change | $1,950,000 | MRED MLS |
| 9 Sep, 2025 | Listed for sale | $1,950,000 | MRED MLS |
Room Specifics
Total Bedrooms: 5
Bedrooms Above Ground: 5
Bedrooms Below Ground: 0
Dimensions: —
Floor Type: Carpet
Dimensions: —
Floor Type: Carpet
Dimensions: —
Floor Type: Carpet
Dimensions: —
Floor Type: —
Full Bathrooms: 7
Bathroom Amenities: Whirlpool,Separate Shower,Steam Shower,Bidet
Bathroom in Basement: 1
Rooms: Bedroom 5,Library,Recreation Room
Basement Description: Finished
Other Specifics
| 3 | |
| Concrete Perimeter | |
| Brick | |
| Patio | |
| Wooded | |
| 140.69X262.02X140X253.02 | |
| — | |
| Full | |
| Bar-Wet | |
| Double Oven, Microwave, Dishwasher, Refrigerator, Bar Fridge, Washer, Dryer, Disposal | |
| Not in DB | |
| Sidewalks, Street Lights, Street Paved | |
| — | |
| — | |
| Wood Burning, Gas Starter |
Tax History
| Year | Property Taxes |
|---|---|
| 2008 | $4,766 |
| 2012 | $32,205 |
| 2018 | $24,726 |
| 2025 | $31,499 |
Contact Agent
Nearby Similar Homes
Nearby Sold Comparables
Contact Agent
Listing Provided By
Griffith, Grant & Lackie










