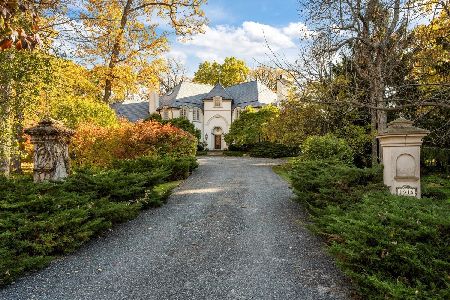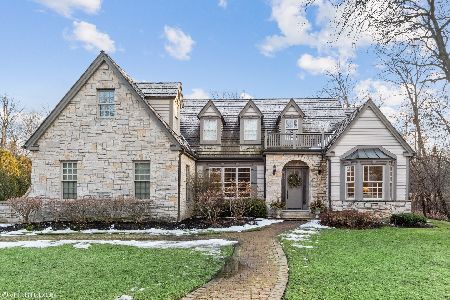1411 Everett Road, Lake Forest, Illinois 60045
$1,090,000
|
Sold
|
|
| Status: | Closed |
| Sqft: | 3,669 |
| Cost/Sqft: | $327 |
| Beds: | 4 |
| Baths: | 5 |
| Year Built: | 2004 |
| Property Taxes: | $18,145 |
| Days On Market: | 5333 |
| Lot Size: | 0,83 |
Description
Nestled on wooded lot & designed by R. M. Swanson Associates this newer home features hardwood flrs,3 fireplaces,fine finishes & fabulous kitchen w/Sub-zero,Wolf,extra lg island & eating area opens to family Rm. 1st fl office opens to paver patio.Master suite has firepl,2 balconies,& spa-like bath area. Spectacular finished full LL has 5th bedrm,steam shower,kitchenette,rec rm & more.A ten!
Property Specifics
| Single Family | |
| — | |
| — | |
| 2004 | |
| Full | |
| — | |
| No | |
| 0.83 |
| Lake | |
| — | |
| 0 / Not Applicable | |
| None | |
| Lake Michigan | |
| Public Sewer, Sewer-Storm | |
| 07841273 | |
| 16071040190000 |
Nearby Schools
| NAME: | DISTRICT: | DISTANCE: | |
|---|---|---|---|
|
Grade School
Everett Elementary School |
67 | — | |
|
Middle School
Deer Path Middle School |
67 | Not in DB | |
|
High School
Lake Forest High School |
115 | Not in DB | |
Property History
| DATE: | EVENT: | PRICE: | SOURCE: |
|---|---|---|---|
| 31 Oct, 2011 | Sold | $1,090,000 | MRED MLS |
| 27 Jul, 2011 | Under contract | $1,199,000 | MRED MLS |
| 24 Jun, 2011 | Listed for sale | $1,199,000 | MRED MLS |
| 2 May, 2022 | Sold | $1,325,000 | MRED MLS |
| 25 Feb, 2022 | Under contract | $1,300,000 | MRED MLS |
| 17 Feb, 2022 | Listed for sale | $1,300,000 | MRED MLS |
Room Specifics
Total Bedrooms: 5
Bedrooms Above Ground: 4
Bedrooms Below Ground: 1
Dimensions: —
Floor Type: Carpet
Dimensions: —
Floor Type: Carpet
Dimensions: —
Floor Type: Carpet
Dimensions: —
Floor Type: —
Full Bathrooms: 5
Bathroom Amenities: Whirlpool,Separate Shower,Steam Shower,Double Sink
Bathroom in Basement: 1
Rooms: Bedroom 5,Foyer,Game Room,Office,Recreation Room,Tandem Room
Basement Description: Finished
Other Specifics
| 3 | |
| — | |
| — | |
| Balcony, Patio | |
| Wooded | |
| 138X253X139 | |
| — | |
| Full | |
| Vaulted/Cathedral Ceilings | |
| Double Oven, Microwave, Dishwasher, Refrigerator, Washer, Dryer, Disposal | |
| Not in DB | |
| — | |
| — | |
| — | |
| Attached Fireplace Doors/Screen, Gas Log, Gas Starter |
Tax History
| Year | Property Taxes |
|---|---|
| 2011 | $18,145 |
| 2022 | $22,293 |
Contact Agent
Nearby Similar Homes
Nearby Sold Comparables
Contact Agent
Listing Provided By
Berkshire Hathaway HomeServices KoenigRubloff










