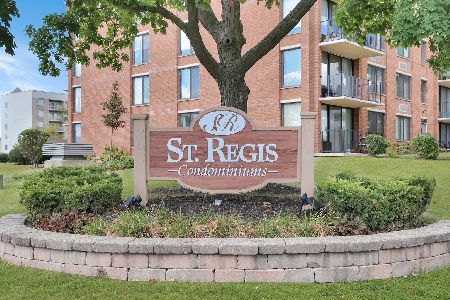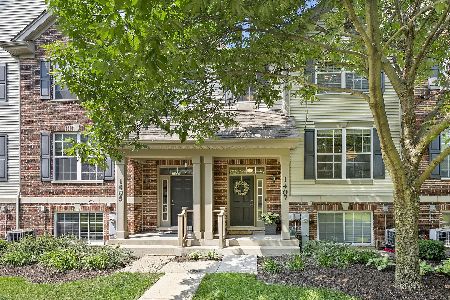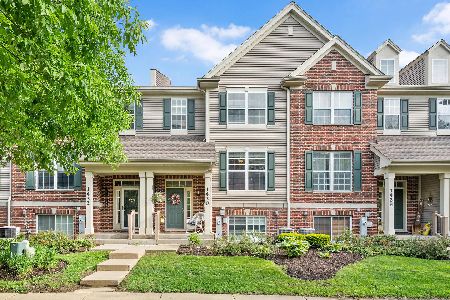1401 Fairfield Avenue, Lombard, Illinois 60148
$310,000
|
Sold
|
|
| Status: | Closed |
| Sqft: | 1,850 |
| Cost/Sqft: | $173 |
| Beds: | 3 |
| Baths: | 3 |
| Year Built: | 2006 |
| Property Taxes: | $6,579 |
| Days On Market: | 2037 |
| Lot Size: | 0,00 |
Description
Stunning 3 bedroom, 2.1 bathroom town home nestled in a very private and quiet community with views of wetlands to the rear. Premium end unit with tons of windows and natural light. Home is completely upgraded, Wood Blinds, Cherry Cabinets, Quartz Counters, Custom Slate Back-splash, Stainless Steel Appliances, Hardwood flooring on main and lower level. Master & second bedroom upstairs are both en suite with beautifully updated bathrooms. Powder room located on main level. Laundry room is conveniently located on the second floor. English basement can be third bedroom, office or bonus family den. NEST thermostat and smoke detectors. Grill out on the long balcony overlooking wetlands & trees. Unit is convenient to guest parking in front & back. New Epoxy flooring in attached 2 car garage a plus! Excellent location, close to 355, I88 & 294, Oak Brook and Yorktown shopping, schools and other amenities. A MUST SEE!!!!
Property Specifics
| Condos/Townhomes | |
| 2 | |
| — | |
| 2006 | |
| Full,English | |
| — | |
| No | |
| — |
| Du Page | |
| Fairfield Place | |
| 255 / Monthly | |
| Insurance,Exterior Maintenance,Lawn Care,Snow Removal | |
| Public | |
| Public Sewer | |
| 10752313 | |
| 0620201017 |
Property History
| DATE: | EVENT: | PRICE: | SOURCE: |
|---|---|---|---|
| 31 Jan, 2013 | Sold | $221,000 | MRED MLS |
| 19 Sep, 2012 | Under contract | $239,401 | MRED MLS |
| — | Last price change | $249,401 | MRED MLS |
| 22 Aug, 2012 | Listed for sale | $249,401 | MRED MLS |
| 18 Sep, 2020 | Sold | $310,000 | MRED MLS |
| 25 Jul, 2020 | Under contract | $320,000 | MRED MLS |
| 18 Jun, 2020 | Listed for sale | $320,000 | MRED MLS |
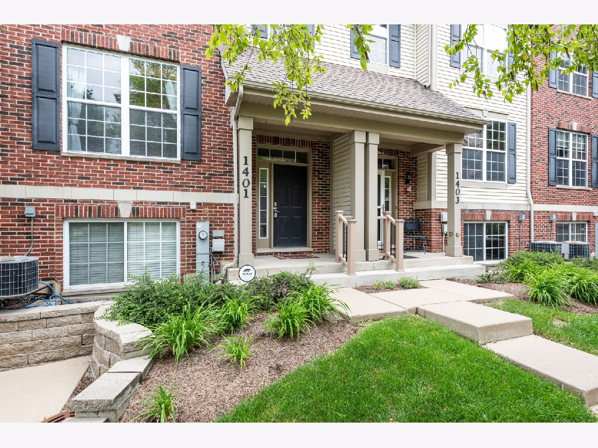
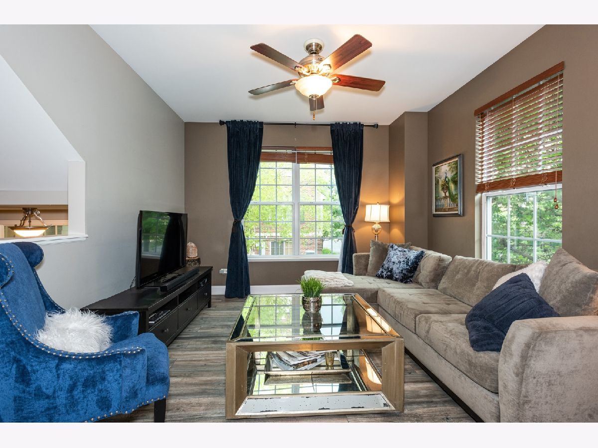
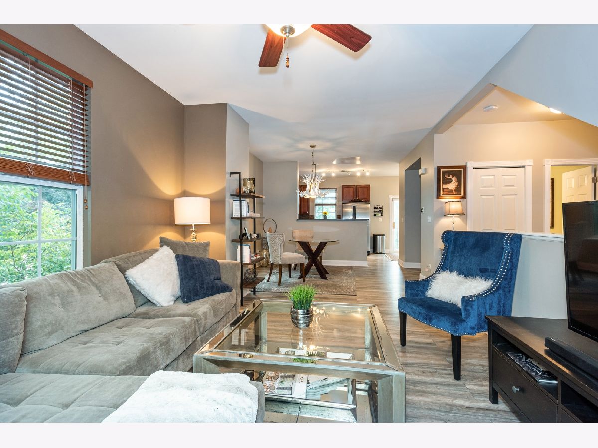
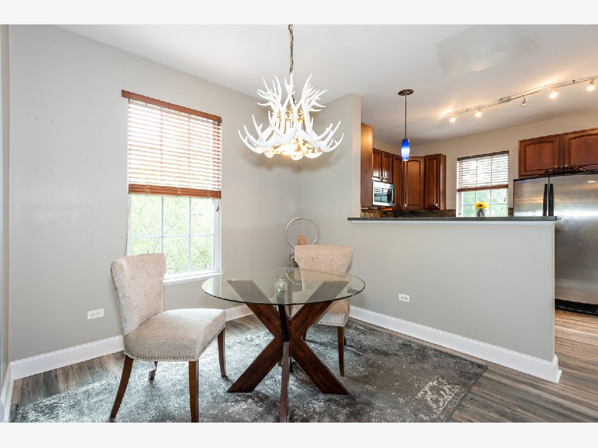
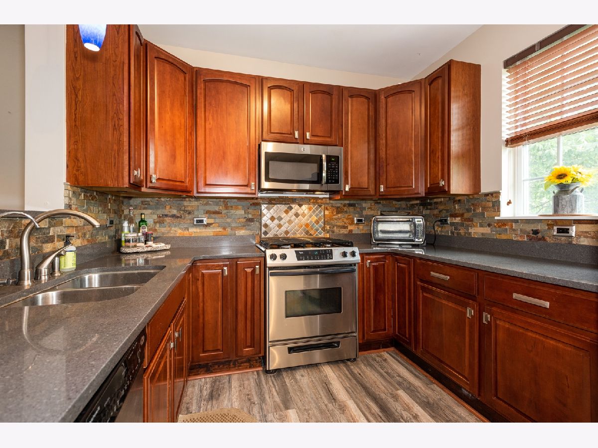
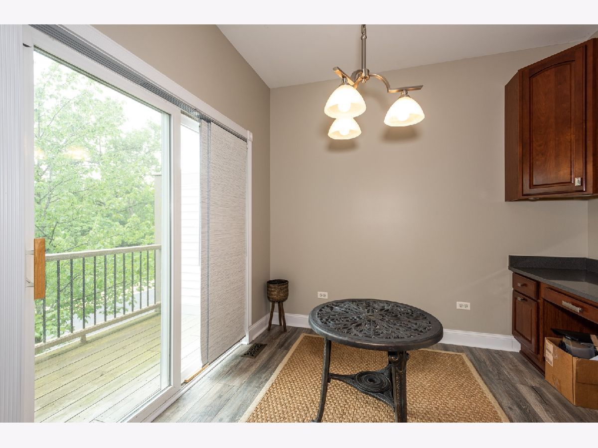
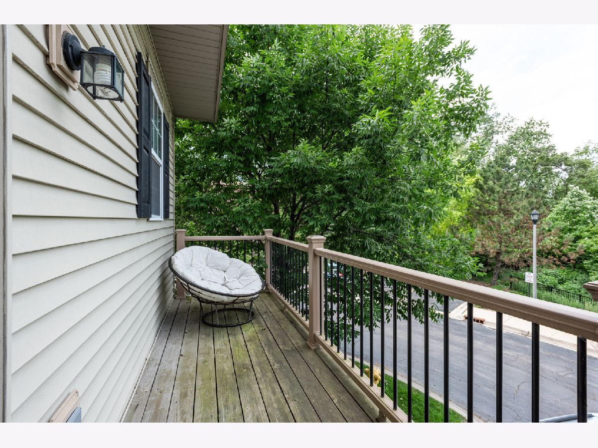
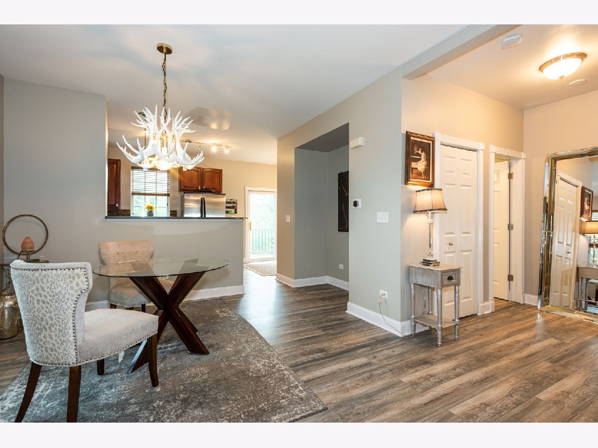
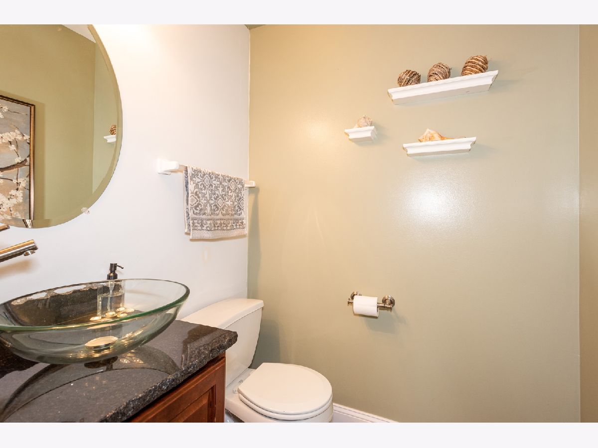
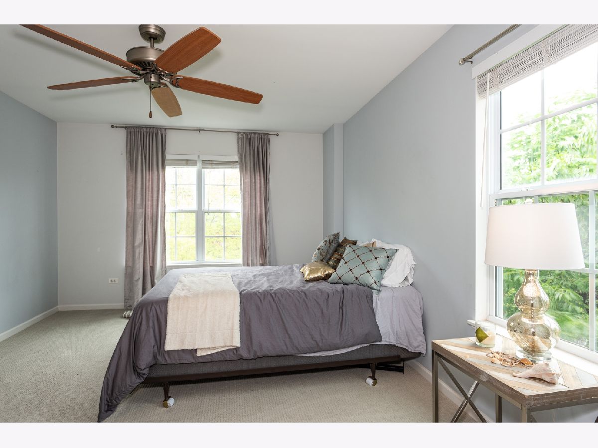
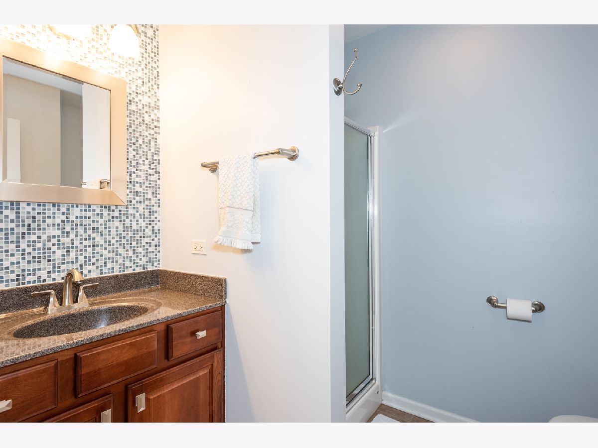
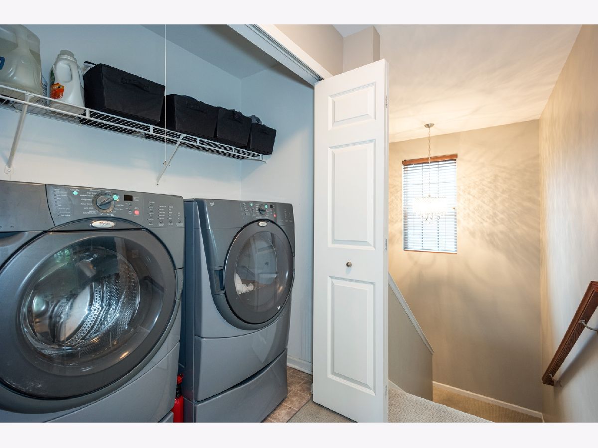
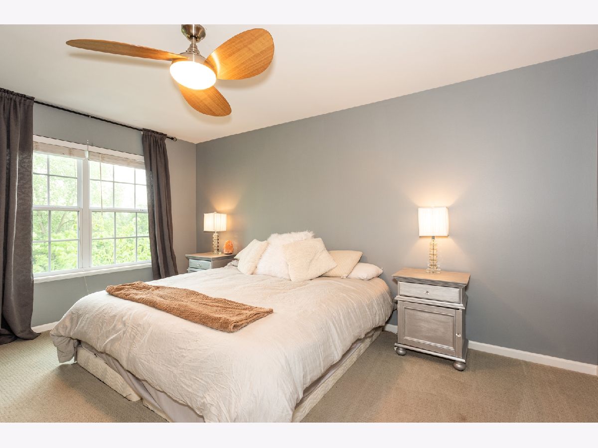
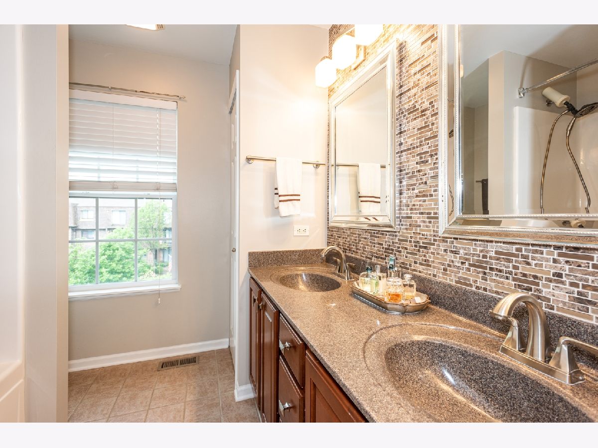
Room Specifics
Total Bedrooms: 3
Bedrooms Above Ground: 3
Bedrooms Below Ground: 0
Dimensions: —
Floor Type: Carpet
Dimensions: —
Floor Type: Hardwood
Full Bathrooms: 3
Bathroom Amenities: Double Sink,Soaking Tub
Bathroom in Basement: 0
Rooms: Eating Area
Basement Description: Finished
Other Specifics
| 2 | |
| — | |
| Asphalt | |
| Deck, Porch, Storms/Screens, End Unit, Cable Access | |
| — | |
| 46 X 25 | |
| — | |
| Full | |
| Hardwood Floors, Second Floor Laundry, Laundry Hook-Up in Unit, Storage, Walk-In Closet(s) | |
| Range, Microwave, Dishwasher, Refrigerator, Washer, Dryer, Disposal, Stainless Steel Appliance(s) | |
| Not in DB | |
| — | |
| — | |
| — | |
| — |
Tax History
| Year | Property Taxes |
|---|---|
| 2013 | $6,017 |
| 2020 | $6,579 |
Contact Agent
Nearby Similar Homes
Nearby Sold Comparables
Contact Agent
Listing Provided By
Jameson Sotheby's Intl Realty

