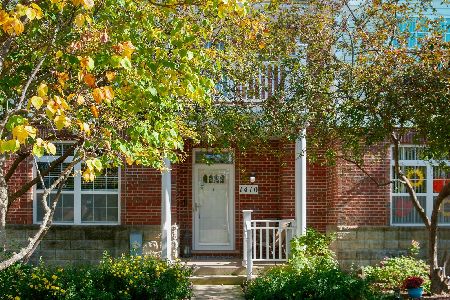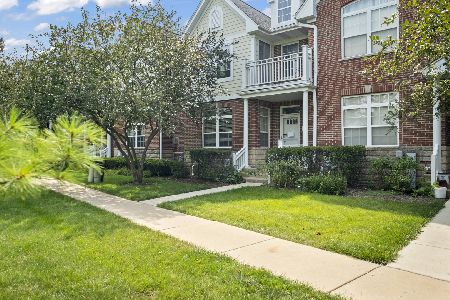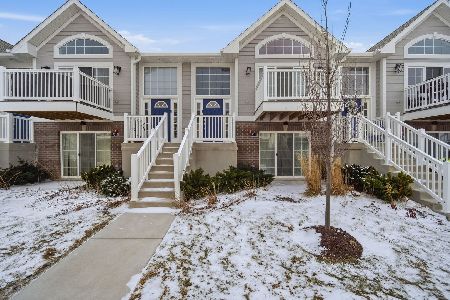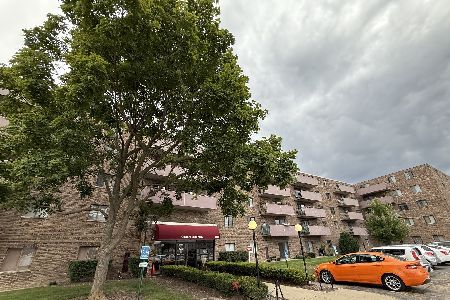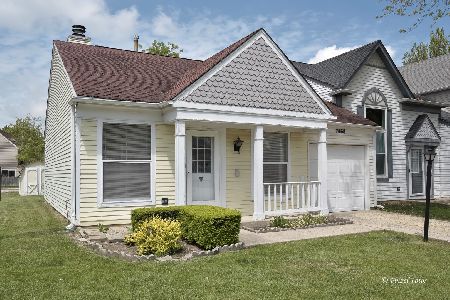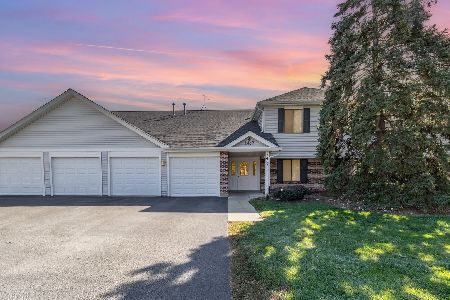1401 Flagstone Place, Schaumburg, Illinois 60193
$405,000
|
Sold
|
|
| Status: | Closed |
| Sqft: | 2,712 |
| Cost/Sqft: | $160 |
| Beds: | 4 |
| Baths: | 5 |
| Year Built: | 2008 |
| Property Taxes: | $8,408 |
| Days On Market: | 1652 |
| Lot Size: | 0,00 |
Description
Absolutely Stunning in Prime location of Schaumburg with Dual master floor plan! Over 2700 square feet of living space with additional 800 square feet of the FINISHED basement! Total 3500 Square feet of Gorgeous home. You will fall in love with this Luxury end unit that is Freshly Painted and features 4 bedrooms, 4.5 baths. The kitchen has 9 ft ceilings with Beautiful 36" cabinets with crown molding, Brick Glass and Stone Mosaic Backsplash, Stainless Steel Appliances, Granite countertops with an extended kitchen island that opens into the family room, and a sunny breakfast nook with a full Bay window. The family room has 21 feet high ceiling and gas fireplace with a wood log that adds to the elegance of the home. Sun-filled beautiful living room and dining room with Bay Windows and Brazilian cherry hardwood floor! Plenty of Recessed lights throughout the home. Glass Storm Doors for the Front and Back Doors to provide extra security and for Outside view. First Floor Master Suite & Second Floor Master as well! The 1st-floor master bedroom is a perfect in-law arrangement & the master bath has a whirlpool, separate shower & double sink vanity. A separate laundry room is conveniently located on the first floor. The second-floor master bedroom also includes a walk-in closet and a master bath with a soaker tub, separate shower, and double sink vanity. All Spacious Bedrooms! Customized window treatments throughout the house.The finished basement provides the perfect space for entertaining all ages; Custom Designer Bar with built-in TV, beer, and wine double coolers. Built-in speakers, an exercise, and a play area. Plenty of storage room. Gorgeous front porch perfect for sipping morning coffee or just relaxing! Two-car attached garage! Award-winning Schools! Top-notch Park district! Walking distance to park, Anytime Fitness Center, Jet's Pizza, Starbucks, CVS, & minutes from Metra, I-390, 290 & 53.! Fabulous location! This is a MUST SEE! Schedule a Showing today and CALL THIS A HOME!
Property Specifics
| Condos/Townhomes | |
| 2 | |
| — | |
| 2008 | |
| Full | |
| DARTMOUTH | |
| No | |
| — |
| Cook | |
| Georgetown Of Schaumburg | |
| 279 / Monthly | |
| Insurance,Exterior Maintenance,Lawn Care,Snow Removal | |
| Lake Michigan,Public | |
| Public Sewer | |
| 11164290 | |
| 07321090560000 |
Nearby Schools
| NAME: | DISTRICT: | DISTANCE: | |
|---|---|---|---|
|
Grade School
Hanover Highlands Elementary Sch |
54 | — | |
|
Middle School
Robert Frost Junior High School |
54 | Not in DB | |
|
High School
Schaumburg High School |
211 | Not in DB | |
Property History
| DATE: | EVENT: | PRICE: | SOURCE: |
|---|---|---|---|
| 16 Apr, 2011 | Sold | $340,300 | MRED MLS |
| 31 Jan, 2011 | Under contract | $419,100 | MRED MLS |
| — | Last price change | $418,225 | MRED MLS |
| 18 Nov, 2009 | Listed for sale | $418,225 | MRED MLS |
| 31 Aug, 2021 | Sold | $405,000 | MRED MLS |
| 26 Jul, 2021 | Under contract | $434,900 | MRED MLS |
| 22 Jul, 2021 | Listed for sale | $434,900 | MRED MLS |

Room Specifics
Total Bedrooms: 4
Bedrooms Above Ground: 4
Bedrooms Below Ground: 0
Dimensions: —
Floor Type: Carpet
Dimensions: —
Floor Type: Carpet
Dimensions: —
Floor Type: Carpet
Full Bathrooms: 5
Bathroom Amenities: Separate Shower,Double Sink,Soaking Tub
Bathroom in Basement: 1
Rooms: Breakfast Room
Basement Description: Finished
Other Specifics
| 2 | |
| Concrete Perimeter | |
| Asphalt | |
| Porch, End Unit | |
| — | |
| 3058 | |
| — | |
| Full | |
| Vaulted/Cathedral Ceilings, Skylight(s), Bar-Wet, Hardwood Floors, First Floor Bedroom, In-Law Arrangement, First Floor Laundry, First Floor Full Bath, Laundry Hook-Up in Unit, Walk-In Closet(s), Ceiling - 9 Foot, Some Window Treatmnt, Granite Counters, Separate Dinin | |
| Range, Microwave, Dishwasher, Refrigerator, Washer, Dryer | |
| Not in DB | |
| — | |
| — | |
| Park | |
| Gas Log |
Tax History
| Year | Property Taxes |
|---|---|
| 2021 | $8,408 |
Contact Agent
Nearby Similar Homes
Nearby Sold Comparables
Contact Agent
Listing Provided By
Search Realty Inc.

