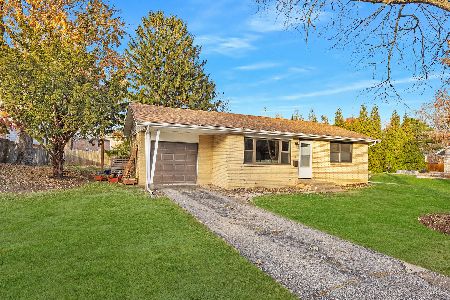1401 Heritage West Road, Normal, Illinois 61761
$285,000
|
Sold
|
|
| Status: | Closed |
| Sqft: | 3,847 |
| Cost/Sqft: | $75 |
| Beds: | 4 |
| Baths: | 4 |
| Year Built: | 1979 |
| Property Taxes: | $5,148 |
| Days On Market: | 861 |
| Lot Size: | 0,34 |
Description
From the moment you pull into the drive you will feel warm and welcome, this beautiful 2 Story home has pride in ownership written all over it. This Just In ~ we have acquired a quote for wallpaper removal/ paint & is willing to credit as well as offer a 1 Yr Home Warranty with an accepted offer ~ you can't beat that offer. This STUNNING 4 Bedroom, 2 Full Bath, 2 Half Bath, Finished Lower-Level, freshly painted 2 Car Garage with Enclosed Front Porch,4 Seasons Room, and Gorgeous Covered Back Deck has everything you ever wanted in a home and more! Upon Entry through the 13 x 9 Covered Porch, you'll note beautiful Hardwood floors that graciously lead you to a very spacious front Living Room , Formal Dining, Hall 1/2 Bath, and into the Open Eat in Kitchen with Breakfast Nook, Beautiful Custom Cabinetry , and abundant Countertops. The Kitchen Opens to a 2nd Entertaing Family Room with Gas Insert Fireplace, Built Ins AND a fabulous 4 Seasons Room with the best views in the whole house. The Family Room has a Sliding Door that leads to the back open covered decking as well. The second floor of the home has a large Master Bedroom with Ensuite , including Remodeled Walk in Shower, 3 very spacious Bedrooms with large Closets , solid core doors, and a Remodeled Full Hall Bath. The Finished Lower Level completes this perfect entertainers dream home with a spacious Family Room, Roomy Half Bath, Exercise Room/ Office~ or Potential 5th Sleeping Area, large Mechanical Storage Room, and an additional Back Room that could be utilized as an Exercise Room, Workshop, or an excellent Craft Room ~ so many ways to utilize this home to its fullest potential. The Beyond Amazing partially wooded Backyard is the Gem of the Neighborhood boasting stunning landscaping, Garden Shed/ Greenhouse, an additional Utility Shed, relaxing Pond, Fruit Trees, and a Fully Terraced Back with tulips and open areas for Gardening. They say LOCATION is KEY ~ Have I got the home for you! A fantastic Highlight of this home is that it backs to the coveted Constitution Trail with the Neighborhood Playground only 1 Block Away and additional access to Rosa Parks Commons Athletic Field and Playground. Mere minutes from Uptown Normal, ISU, IWU, Grocery Stores, Convenience Stores, Restaurants, Gas Stations, and a quick trip to Rivian.
Property Specifics
| Single Family | |
| — | |
| — | |
| 1979 | |
| — | |
| — | |
| No | |
| 0.34 |
| Mc Lean | |
| Den 2 North | |
| — / Not Applicable | |
| — | |
| — | |
| — | |
| 11885660 | |
| 1421276059 |
Nearby Schools
| NAME: | DISTRICT: | DISTANCE: | |
|---|---|---|---|
|
Grade School
Fairview Elementary |
5 | — | |
|
Middle School
Chiddix Jr High |
5 | Not in DB | |
|
High School
Normal Community High School |
5 | Not in DB | |
Property History
| DATE: | EVENT: | PRICE: | SOURCE: |
|---|---|---|---|
| 18 Dec, 2023 | Sold | $285,000 | MRED MLS |
| 20 Nov, 2023 | Under contract | $288,500 | MRED MLS |
| — | Last price change | $293,900 | MRED MLS |
| 14 Sep, 2023 | Listed for sale | $299,900 | MRED MLS |
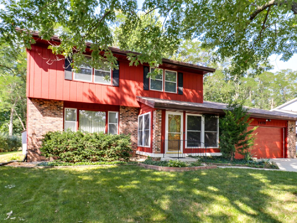
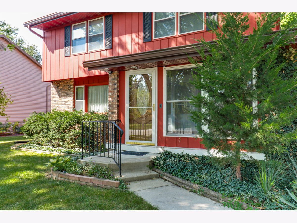
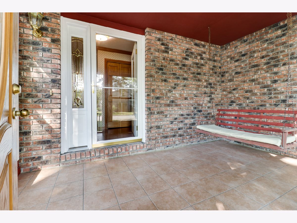
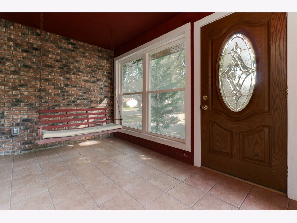
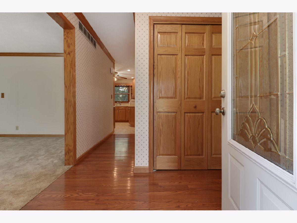
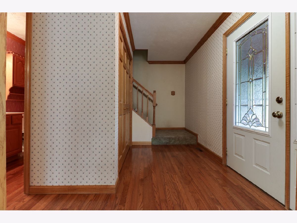
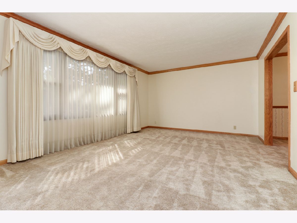
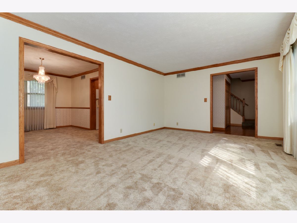
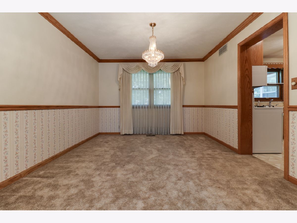
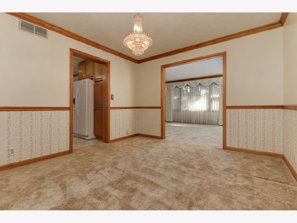
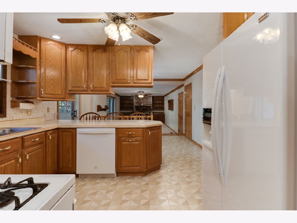
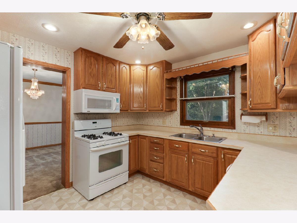
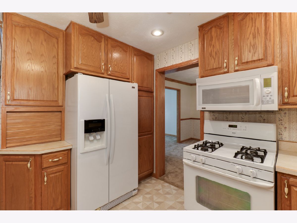
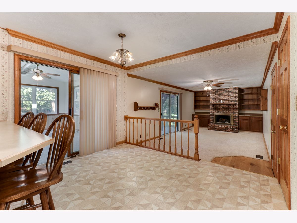
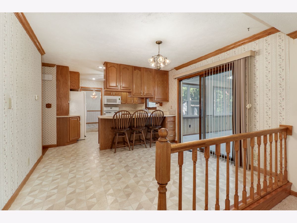
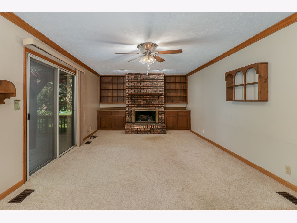
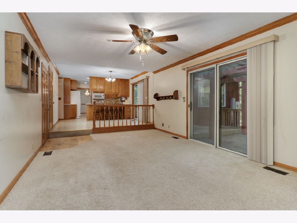
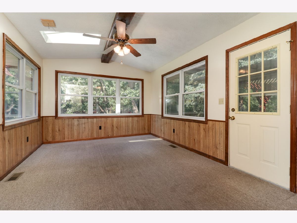
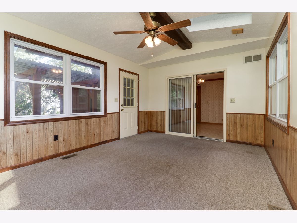
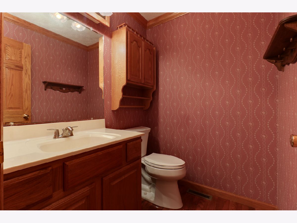
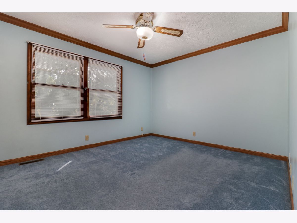
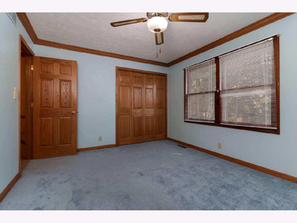
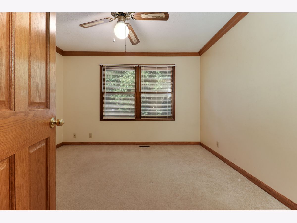
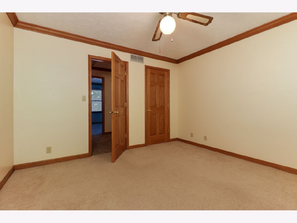
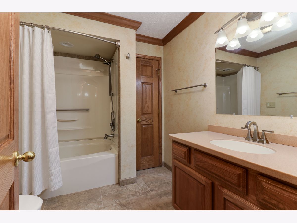
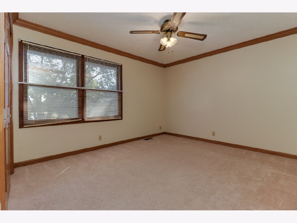
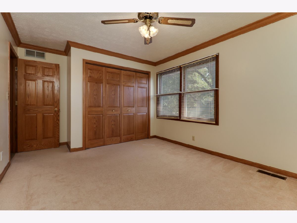
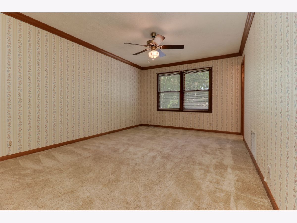
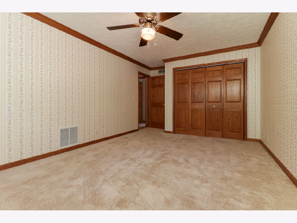
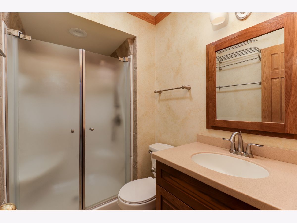
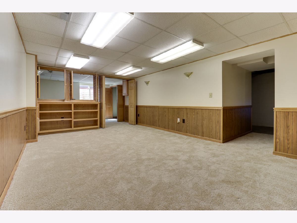
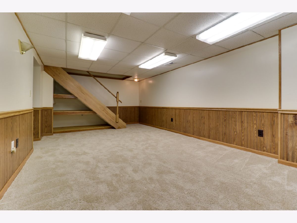
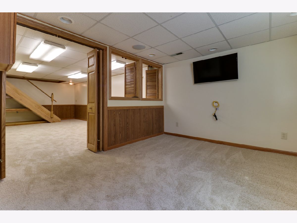
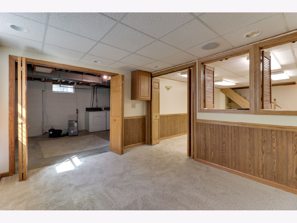
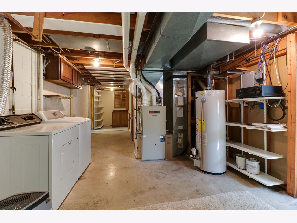
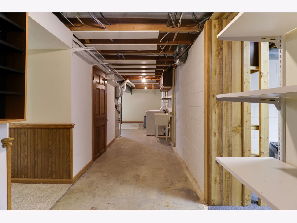
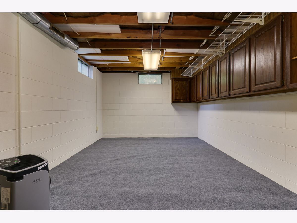
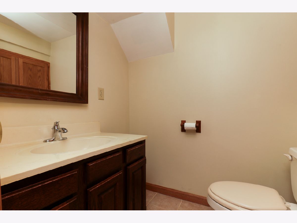
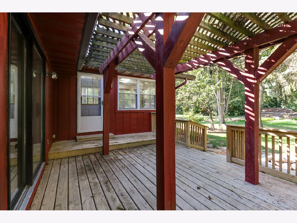
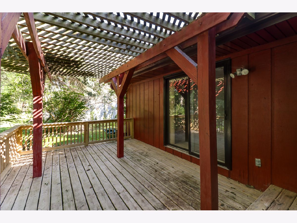
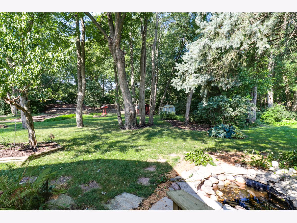
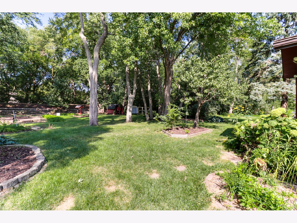
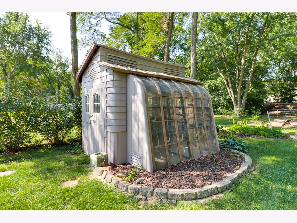
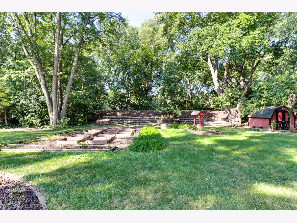
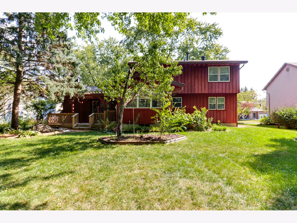
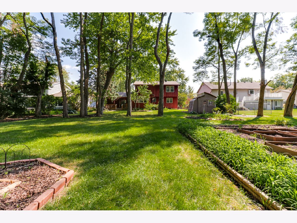
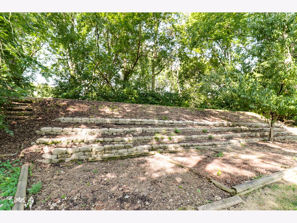
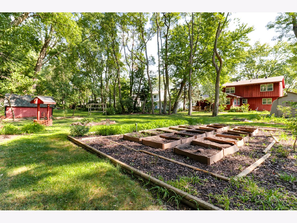
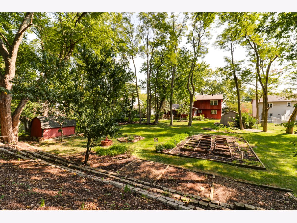
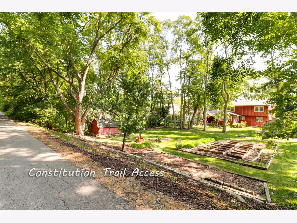
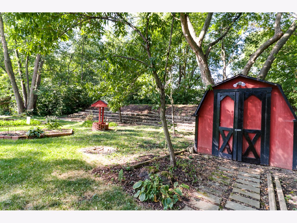
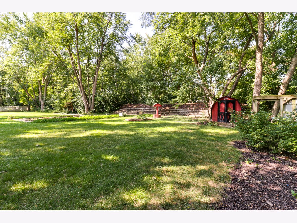
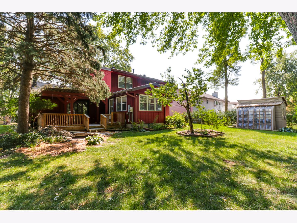
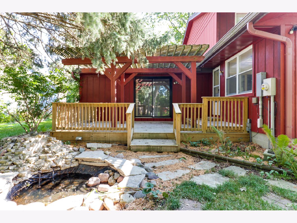
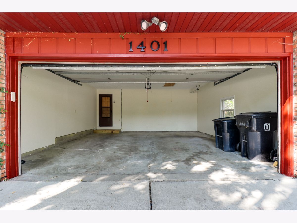
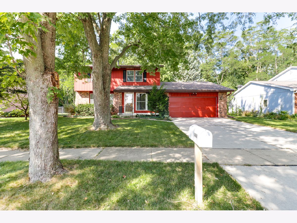
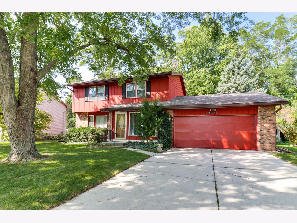
Room Specifics
Total Bedrooms: 4
Bedrooms Above Ground: 4
Bedrooms Below Ground: 0
Dimensions: —
Floor Type: —
Dimensions: —
Floor Type: —
Dimensions: —
Floor Type: —
Full Bathrooms: 4
Bathroom Amenities: —
Bathroom in Basement: 1
Rooms: —
Basement Description: Finished
Other Specifics
| 2 | |
| — | |
| Concrete | |
| — | |
| — | |
| 80 X 200 | |
| — | |
| — | |
| — | |
| — | |
| Not in DB | |
| — | |
| — | |
| — | |
| — |
Tax History
| Year | Property Taxes |
|---|---|
| 2023 | $5,148 |
Contact Agent
Nearby Similar Homes
Nearby Sold Comparables
Contact Agent
Listing Provided By
RE/MAX Choice

