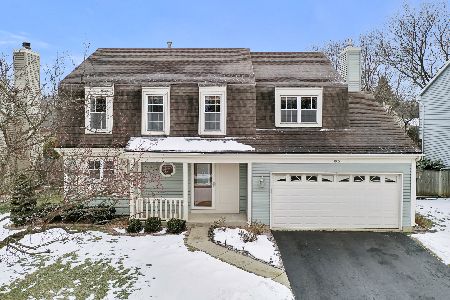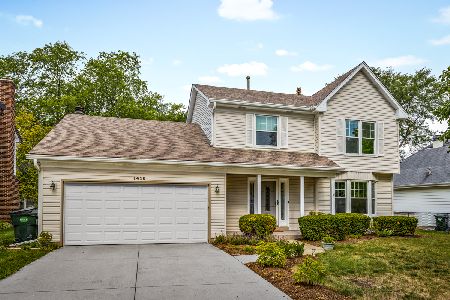1401 Huntington Drive, Mundelein, Illinois 60060
$277,000
|
Sold
|
|
| Status: | Closed |
| Sqft: | 1,921 |
| Cost/Sqft: | $151 |
| Beds: | 4 |
| Baths: | 3 |
| Year Built: | 1985 |
| Property Taxes: | $7,196 |
| Days On Market: | 3789 |
| Lot Size: | 0,17 |
Description
Highly sought after Cambridge West neighborhood located just outside of Libertyville. Highly rated Vernon Hills School District 73 and 128! Hawthorn North Schools and Vernon Hills High School. Rarely available, 4 bedroom Chatsworth model with FIRST FLOOR master suite! Remodeled master bath on first floor has jetted tub and separate shower with glass enclosure. Updated eat in kitchen with breakfast bar and pantry too! Tons of closets and storage space. Open floor plan concept w/vaulted ceiling. Spacious. Main floor laundry. Main floor full bath. Finished basement. Large deck and fenced yard. Fantastic park down the street with pond, tennis courts, baseball diamond and playground. Great house, Great neighborhood, Great location, Great schools.
Property Specifics
| Single Family | |
| — | |
| Traditional | |
| 1985 | |
| Partial | |
| CHATSWORTH | |
| No | |
| 0.17 |
| Lake | |
| Cambridge West | |
| 0 / Not Applicable | |
| None | |
| Public | |
| Public Sewer | |
| 09033585 | |
| 11291030010000 |
Nearby Schools
| NAME: | DISTRICT: | DISTANCE: | |
|---|---|---|---|
|
Grade School
Hawthorn Elementary School (nor |
73 | — | |
|
Middle School
Hawthorn Middle School North |
73 | Not in DB | |
|
High School
Vernon Hills High School |
128 | Not in DB | |
Property History
| DATE: | EVENT: | PRICE: | SOURCE: |
|---|---|---|---|
| 23 Nov, 2015 | Sold | $277,000 | MRED MLS |
| 7 Oct, 2015 | Under contract | $290,000 | MRED MLS |
| 9 Sep, 2015 | Listed for sale | $290,000 | MRED MLS |
Room Specifics
Total Bedrooms: 4
Bedrooms Above Ground: 4
Bedrooms Below Ground: 0
Dimensions: —
Floor Type: Carpet
Dimensions: —
Floor Type: Carpet
Dimensions: —
Floor Type: Carpet
Full Bathrooms: 3
Bathroom Amenities: Whirlpool,Separate Shower,Double Sink
Bathroom in Basement: 0
Rooms: No additional rooms
Basement Description: Finished
Other Specifics
| 2 | |
| Concrete Perimeter | |
| Asphalt | |
| Deck, Storms/Screens | |
| Fenced Yard | |
| 63X115 | |
| — | |
| Full | |
| Vaulted/Cathedral Ceilings, Wood Laminate Floors, First Floor Bedroom, First Floor Laundry, First Floor Full Bath | |
| Range, Microwave, Dishwasher, Refrigerator, Washer, Dryer | |
| Not in DB | |
| Tennis Courts, Sidewalks, Street Lights | |
| — | |
| — | |
| Attached Fireplace Doors/Screen, Gas Starter |
Tax History
| Year | Property Taxes |
|---|---|
| 2015 | $7,196 |
Contact Agent
Nearby Similar Homes
Nearby Sold Comparables
Contact Agent
Listing Provided By
Baird & Warner






