1410 Huntington Drive, Mundelein, Illinois 60060
$340,000
|
Sold
|
|
| Status: | Closed |
| Sqft: | 1,857 |
| Cost/Sqft: | $186 |
| Beds: | 3 |
| Baths: | 3 |
| Year Built: | 1987 |
| Property Taxes: | $9,133 |
| Days On Market: | 1587 |
| Lot Size: | 0,20 |
Description
All updated and completely move in ready home in highly sought after Vernon Hills / Hawthorn School District!! NEW water heater, NEW triple pane windows (4 years), NEW top-of-the-line Carrier A/C (2 years), Newer furnace too! Nothing left to do but move in and enjoy! Beautiful modern kitchen features wood-look porcelain tile flooring, quartz counters, backsplash, big island, stainless steel appliances and extra large pantry! Spacious family room boasts HEATED FLOORING, recessed lights and cozy gas fireplace! Living room with bay window and hardwood flooring opens to formal dining room, also with hardwood floors. 2nd level offers generous bedrooms with wood laminate flooring, updated full hall bath and master suite with private full bath and large closet! Basement is ready for you to finish to fit your needs plus crawl space for storage! Great yard with nice landscaping, big patio and separate area for a firepit and chairs! Outstanding location close to shopping, dining, entertainment and parks!
Property Specifics
| Single Family | |
| — | |
| Colonial | |
| 1987 | |
| Partial | |
| — | |
| No | |
| 0.2 |
| Lake | |
| Cambridge West | |
| 0 / Not Applicable | |
| None | |
| Lake Michigan | |
| Public Sewer | |
| 11223379 | |
| 11291020170000 |
Nearby Schools
| NAME: | DISTRICT: | DISTANCE: | |
|---|---|---|---|
|
Grade School
Hawthorn Elementary School (nor |
73 | — | |
|
Middle School
Hawthorn Middle School North |
73 | Not in DB | |
|
High School
Vernon Hills High School |
128 | Not in DB | |
Property History
| DATE: | EVENT: | PRICE: | SOURCE: |
|---|---|---|---|
| 1 Nov, 2021 | Sold | $340,000 | MRED MLS |
| 28 Sep, 2021 | Under contract | $345,000 | MRED MLS |
| 19 Sep, 2021 | Listed for sale | $345,000 | MRED MLS |
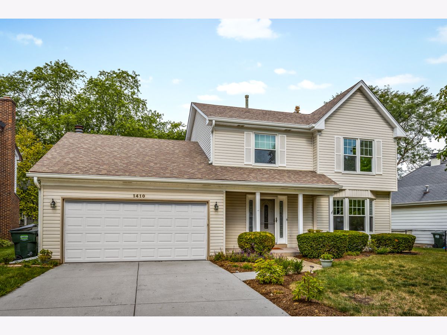
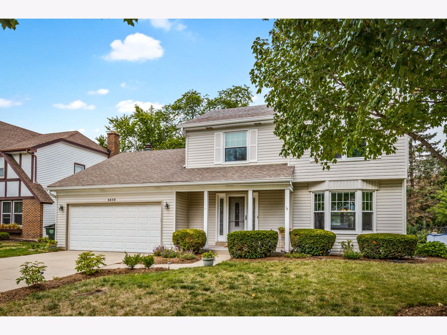
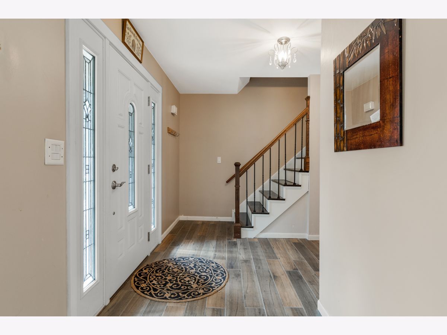
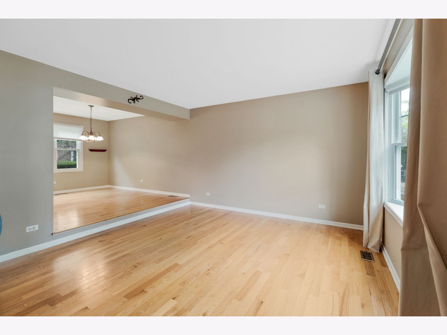
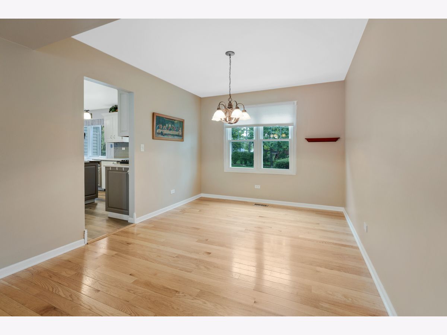
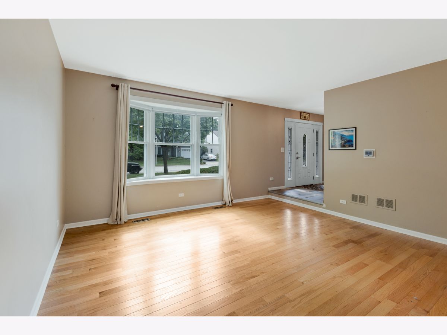
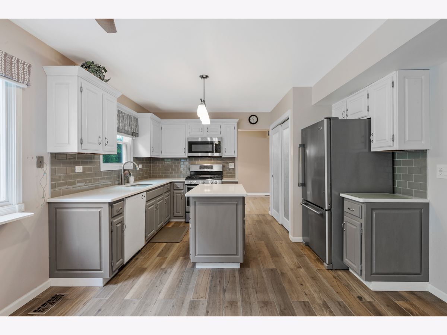
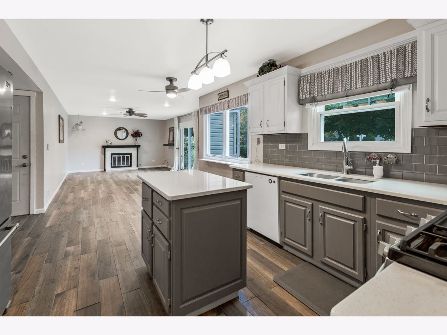
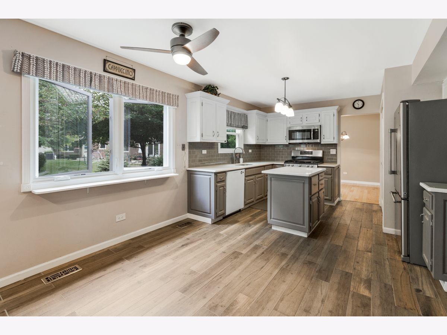
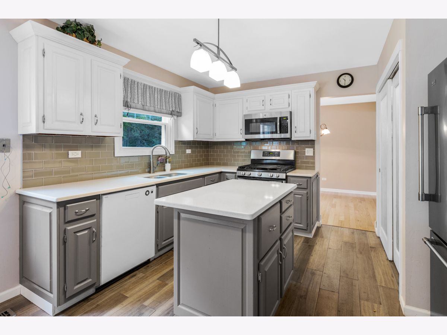
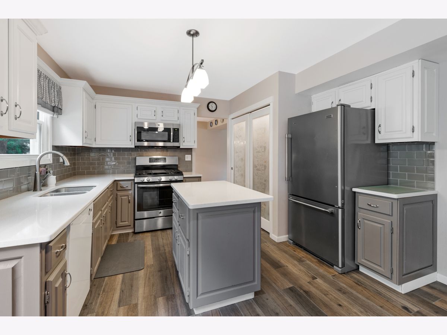
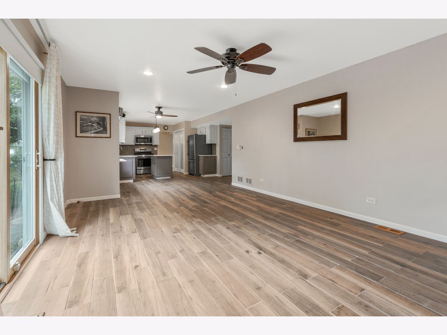
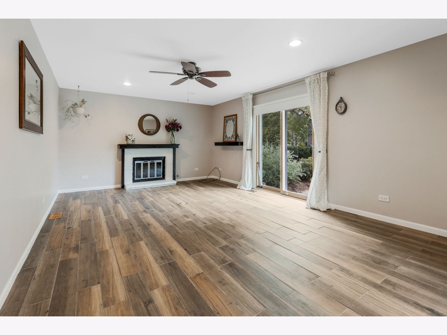
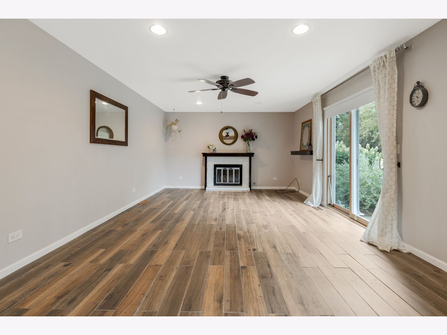
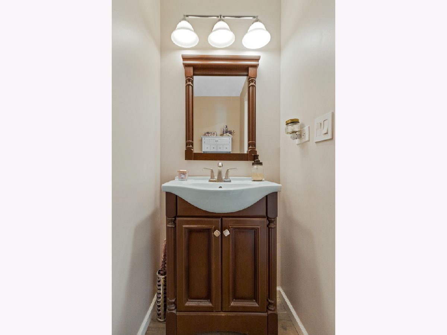
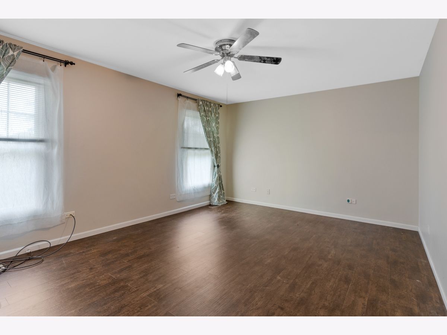
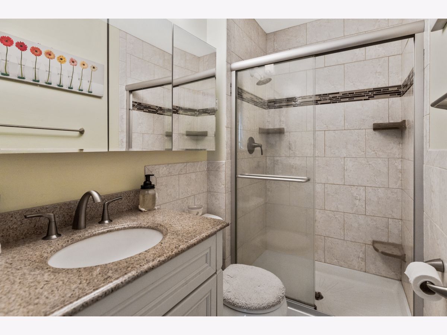
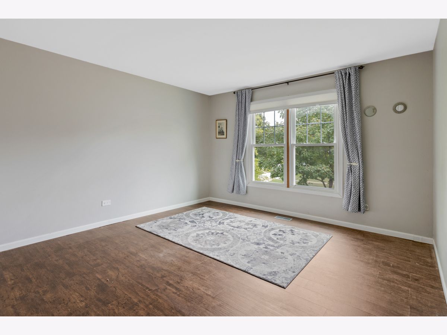
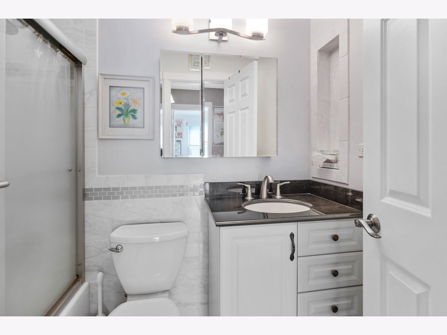
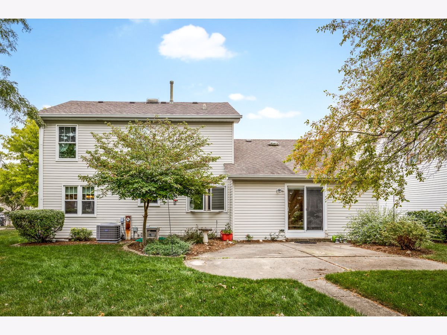
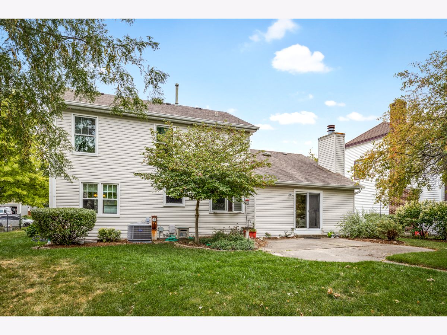
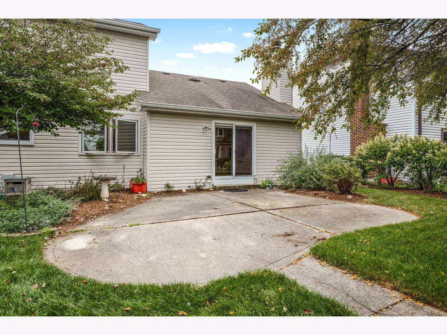
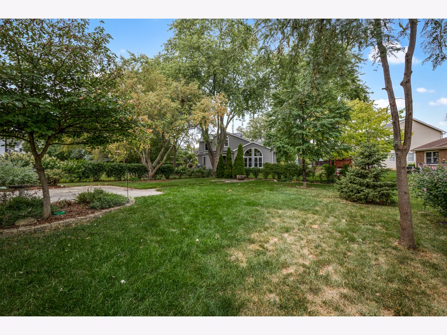
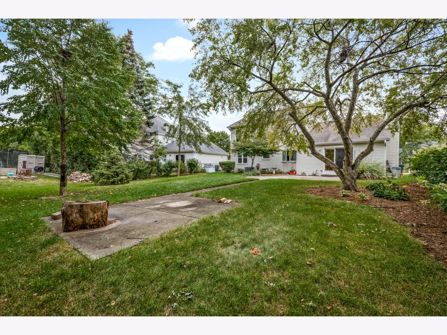
Room Specifics
Total Bedrooms: 3
Bedrooms Above Ground: 3
Bedrooms Below Ground: 0
Dimensions: —
Floor Type: Wood Laminate
Dimensions: —
Floor Type: Wood Laminate
Full Bathrooms: 3
Bathroom Amenities: —
Bathroom in Basement: 0
Rooms: No additional rooms
Basement Description: Unfinished
Other Specifics
| 2 | |
| Concrete Perimeter | |
| Concrete | |
| Patio | |
| Sidewalks,Streetlights | |
| 47X36X102X68X124 | |
| — | |
| Full | |
| Heated Floors, Open Floorplan, Drapes/Blinds | |
| Range, Microwave, Dishwasher, Refrigerator, Washer, Dryer | |
| Not in DB | |
| Park, Tennis Court(s), Lake, Curbs, Sidewalks, Street Lights, Street Paved | |
| — | |
| — | |
| Gas Starter |
Tax History
| Year | Property Taxes |
|---|---|
| 2021 | $9,133 |
Contact Agent
Nearby Similar Homes
Nearby Sold Comparables
Contact Agent
Listing Provided By
RE/MAX Suburban




