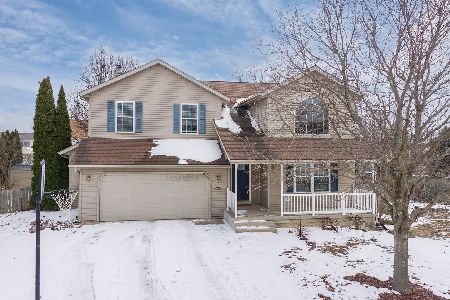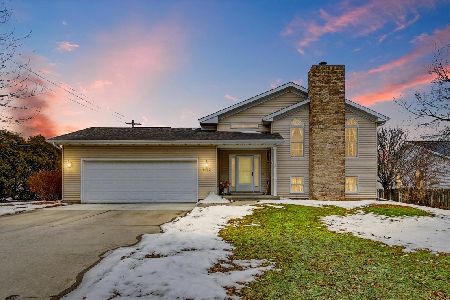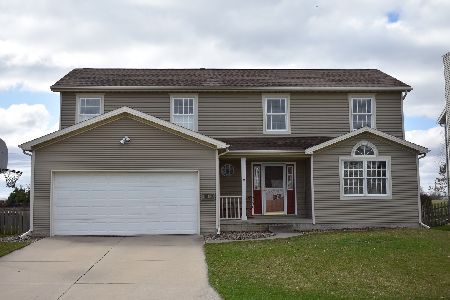1401 Lismore, Normal, Illinois 61761
$208,820
|
Sold
|
|
| Status: | Closed |
| Sqft: | 2,176 |
| Cost/Sqft: | $95 |
| Beds: | 4 |
| Baths: | 3 |
| Year Built: | 1996 |
| Property Taxes: | $4,413 |
| Days On Market: | 6389 |
| Lot Size: | 0,00 |
Description
Custom built home with manty updates; new in 08' flooring, lighting, landscaping,freshly painted. Paver patio new in 07'. 3 season room. Oversized family room with brick fireplace. Master bath features corner garden tub with window, seperate shower and walk in closet. Cath ceiling in mster. Trey ceiling in Dining room. 6 panel pine doors and trim. Oak hardwood entry. Open fin basement, with roughed in bath. New refrigerator in 08". NO BACKYARD NEIGHBORS, watch the fireworks from the park! Concession for pts
Property Specifics
| Single Family | |
| — | |
| Traditional | |
| 1996 | |
| Full | |
| — | |
| No | |
| — |
| Mc Lean | |
| Tramore | |
| — / Not Applicable | |
| — | |
| Public | |
| Public Sewer | |
| 10177280 | |
| 1422429015 |
Nearby Schools
| NAME: | DISTRICT: | DISTANCE: | |
|---|---|---|---|
|
Grade School
Prairieland Elementary |
5 | — | |
|
Middle School
Parkside Jr High |
5 | Not in DB | |
|
High School
Normal Community West High Schoo |
5 | Not in DB | |
Property History
| DATE: | EVENT: | PRICE: | SOURCE: |
|---|---|---|---|
| 2 Oct, 2008 | Sold | $208,820 | MRED MLS |
| 5 Sep, 2008 | Under contract | $205,820 | MRED MLS |
| 2 Sep, 2008 | Listed for sale | $205,820 | MRED MLS |
| 30 Apr, 2012 | Sold | $180,000 | MRED MLS |
| 9 Mar, 2012 | Under contract | $186,750 | MRED MLS |
| 6 Dec, 2011 | Listed for sale | $194,900 | MRED MLS |
| 17 Dec, 2012 | Sold | $178,000 | MRED MLS |
| 25 Oct, 2012 | Under contract | $186,000 | MRED MLS |
| 12 Oct, 2012 | Listed for sale | $186,000 | MRED MLS |
| 29 Aug, 2014 | Sold | $190,000 | MRED MLS |
| 21 Jun, 2014 | Under contract | $194,900 | MRED MLS |
| 20 Jun, 2014 | Listed for sale | $194,900 | MRED MLS |
Room Specifics
Total Bedrooms: 4
Bedrooms Above Ground: 4
Bedrooms Below Ground: 0
Dimensions: —
Floor Type: Carpet
Dimensions: —
Floor Type: Carpet
Dimensions: —
Floor Type: Carpet
Full Bathrooms: 3
Bathroom Amenities: Garden Tub
Bathroom in Basement: —
Rooms: Other Room,Family Room,Foyer,Enclosed Porch
Basement Description: Partially Finished
Other Specifics
| 2 | |
| — | |
| — | |
| Patio, Porch | |
| Mature Trees,Landscaped | |
| 65X120 | |
| — | |
| Full | |
| Vaulted/Cathedral Ceilings, Walk-In Closet(s) | |
| Dishwasher, Refrigerator, Range, Microwave | |
| Not in DB | |
| — | |
| — | |
| — | |
| Wood Burning, Gas Log, Attached Fireplace Doors/Screen |
Tax History
| Year | Property Taxes |
|---|---|
| 2008 | $4,413 |
| 2012 | $4,889 |
| 2014 | $4,975 |
Contact Agent
Nearby Similar Homes
Nearby Sold Comparables
Contact Agent
Listing Provided By
Coldwell Banker The Real Estate Group








