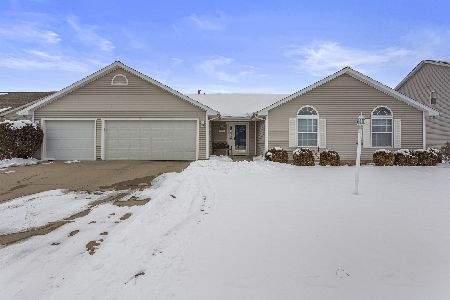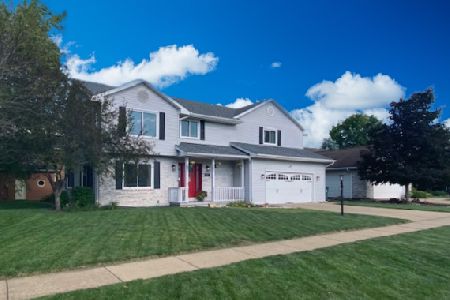1401 Manchester Drive, Champaign, Illinois 61822
$235,000
|
Sold
|
|
| Status: | Closed |
| Sqft: | 2,988 |
| Cost/Sqft: | $80 |
| Beds: | 4 |
| Baths: | 3 |
| Year Built: | 1992 |
| Property Taxes: | $5,175 |
| Days On Market: | 2700 |
| Lot Size: | 0,21 |
Description
Exceptionally well cared for 2 story home with just under 3000 square feet. This homes features large rooms throughout with an abundance of storage in many areas. You will appreciate the 4 large bedrooms and extra bonus room which can be used as a 5th bedroom, office or multi-purpose room. The inviting family room offers a gas fireplace and handy closets for storage. The laundry room features a wall of built-in shelves. You will enjoy the large deck in the fenced backyard. New roof (December, 2018 w/ roofing information attached), A/C, furnace, sump pump and fresh paint all in the fall of 2018. This home is located within walking distance of a park. Don't miss this fabulous home with mature trees.
Property Specifics
| Single Family | |
| — | |
| — | |
| 1992 | |
| None | |
| — | |
| No | |
| 0.21 |
| Champaign | |
| Glenshire | |
| 85 / Annual | |
| Insurance,Other | |
| Public | |
| Public Sewer | |
| 10104199 | |
| 032016356016 |
Nearby Schools
| NAME: | DISTRICT: | DISTANCE: | |
|---|---|---|---|
|
Grade School
Unit 4 School Of Choice Elementa |
4 | — | |
|
Middle School
Champaign Junior/middle Call Uni |
4 | Not in DB | |
|
High School
Centennial High School |
4 | Not in DB | |
Property History
| DATE: | EVENT: | PRICE: | SOURCE: |
|---|---|---|---|
| 25 Jan, 2019 | Sold | $235,000 | MRED MLS |
| 18 Dec, 2018 | Under contract | $239,900 | MRED MLS |
| — | Last price change | $245,000 | MRED MLS |
| 10 Oct, 2018 | Listed for sale | $245,000 | MRED MLS |
Room Specifics
Total Bedrooms: 4
Bedrooms Above Ground: 4
Bedrooms Below Ground: 0
Dimensions: —
Floor Type: Carpet
Dimensions: —
Floor Type: Carpet
Dimensions: —
Floor Type: Carpet
Full Bathrooms: 3
Bathroom Amenities: Double Sink
Bathroom in Basement: 0
Rooms: Eating Area,Office,Foyer
Basement Description: None
Other Specifics
| 2 | |
| Block | |
| Concrete | |
| Deck, Porch | |
| Fenced Yard | |
| 48 X 114 X 100 X 100 | |
| Full | |
| Full | |
| Vaulted/Cathedral Ceilings, Skylight(s), First Floor Laundry | |
| Range, Microwave, Dishwasher, Refrigerator, Washer, Dryer, Disposal | |
| Not in DB | |
| Sidewalks, Street Lights, Street Paved | |
| — | |
| — | |
| Gas Log |
Tax History
| Year | Property Taxes |
|---|---|
| 2019 | $5,175 |
Contact Agent
Nearby Similar Homes
Nearby Sold Comparables
Contact Agent
Listing Provided By
KELLER WILLIAMS-TREC







