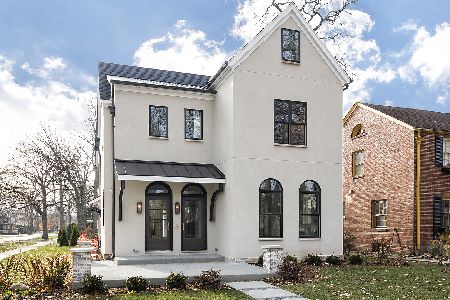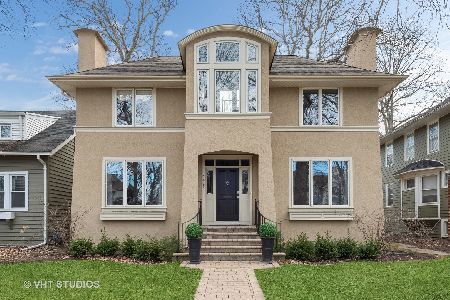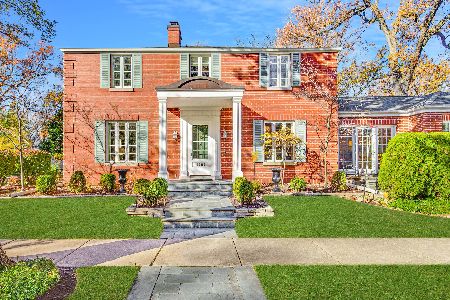1401 Maple Avenue, Wilmette, Illinois 60091
$1,715,000
|
Sold
|
|
| Status: | Closed |
| Sqft: | 5,400 |
| Cost/Sqft: | $329 |
| Beds: | 4 |
| Baths: | 6 |
| Year Built: | 2017 |
| Property Taxes: | $16,996 |
| Days On Market: | 2982 |
| Lot Size: | 0,19 |
Description
Spectacular new construction in McKenzie school district. This home, designed by Sterling Wilson Design, combines traditional splendor with a modern twist. Gracious entry and staircase with 10' ceilings on first floor. Master bedroom has cathedral ceiling with box beams. Custom millwork throughout. Beautiful tree lined, brick street. Other upgrades include: Nest thermostats, gas firepit on rear patio, heated Master Bath floor, exterior front and rear security cameras, built in speakers in Kitchen, Study, Master and Patio. Close walk to town, train and McKenzie school.
Property Specifics
| Single Family | |
| — | |
| Other | |
| 2017 | |
| Full | |
| — | |
| No | |
| 0.19 |
| Cook | |
| — | |
| 0 / Not Applicable | |
| None | |
| Lake Michigan | |
| Public Sewer | |
| 09803027 | |
| 05334070100000 |
Nearby Schools
| NAME: | DISTRICT: | DISTANCE: | |
|---|---|---|---|
|
Grade School
Mckenzie Elementary School |
39 | — | |
|
Middle School
Wilmette Junior High School |
39 | Not in DB | |
|
High School
New Trier Twp H.s. Northfield/wi |
203 | Not in DB | |
|
Alternate Elementary School
Highcrest Middle School |
— | Not in DB | |
Property History
| DATE: | EVENT: | PRICE: | SOURCE: |
|---|---|---|---|
| 22 Dec, 2016 | Sold | $605,000 | MRED MLS |
| 20 Sep, 2016 | Under contract | $629,000 | MRED MLS |
| 14 Sep, 2016 | Listed for sale | $629,000 | MRED MLS |
| 5 Jan, 2018 | Sold | $1,715,000 | MRED MLS |
| 7 Dec, 2017 | Under contract | $1,775,000 | MRED MLS |
| 17 Nov, 2017 | Listed for sale | $1,775,000 | MRED MLS |
| 21 Mar, 2025 | Sold | $2,500,000 | MRED MLS |
| 9 Feb, 2025 | Under contract | $2,400,000 | MRED MLS |
| 31 Jan, 2025 | Listed for sale | $2,400,000 | MRED MLS |
Room Specifics
Total Bedrooms: 5
Bedrooms Above Ground: 4
Bedrooms Below Ground: 1
Dimensions: —
Floor Type: Hardwood
Dimensions: —
Floor Type: Hardwood
Dimensions: —
Floor Type: Hardwood
Dimensions: —
Floor Type: —
Full Bathrooms: 6
Bathroom Amenities: Separate Shower,Double Sink,Soaking Tub
Bathroom in Basement: 1
Rooms: Study,Breakfast Room,Foyer,Mud Room,Attic,Bonus Room,Bedroom 5,Recreation Room
Basement Description: Finished
Other Specifics
| 2 | |
| Concrete Perimeter | |
| — | |
| Patio | |
| Corner Lot | |
| 50 X 171 | |
| Finished | |
| Full | |
| Vaulted/Cathedral Ceilings | |
| Range, Microwave, Dishwasher, High End Refrigerator, Freezer, Disposal, Stainless Steel Appliance(s), Range Hood | |
| Not in DB | |
| Sidewalks | |
| — | |
| — | |
| Wood Burning |
Tax History
| Year | Property Taxes |
|---|---|
| 2016 | $16,995 |
| 2018 | $16,996 |
| 2025 | $32,760 |
Contact Agent
Nearby Similar Homes
Nearby Sold Comparables
Contact Agent
Listing Provided By
Baird & Warner












