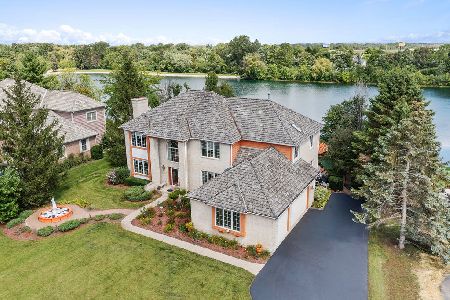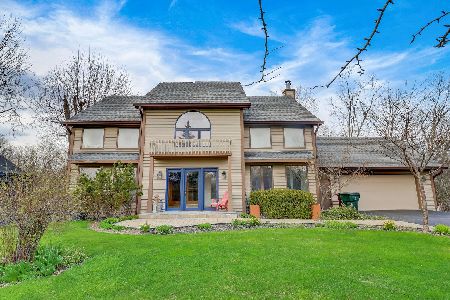1401 Margate Lane, Green Oaks, Illinois 60048
$548,900
|
Sold
|
|
| Status: | Closed |
| Sqft: | 3,000 |
| Cost/Sqft: | $183 |
| Beds: | 4 |
| Baths: | 5 |
| Year Built: | 1965 |
| Property Taxes: | $8,545 |
| Days On Market: | 1721 |
| Lot Size: | 0,98 |
Description
WELCOME to the 'good life' at THORNBURY VILLAGE in GREEN OAKS!!! You must 'experience' this 4-bedroom, 4 1/2 bath home that is perfectly situated on nearly an ACRE of mature, lush landscape. This home, and its BRAND-NEW Driveway, are deeply set back, away from the street, making way for 'top notch' curb appeal. Imagine yourself relaxing on the front porch taking in the sites and sounds of nature!! Within this home you will also experience a formal front room with expansive view of the professional landscape. A cozy family room provides a place to snuggle up to the stacked stone fireplace or access to the entertainment areas outdoors. There, you will find a two-tiered deck, brick paver patio, as well as fire pit area. Back inside, the gourmet kitchen features custom cherry cabinets with soft close doors and drawers. You will be impressed by the attractive granite countertops and coordinated backsplash as well as the upscale line-up of stainless-steel appliances such as Viking stove, Bosch dishwasher and Jenn Air refrigerator. Enjoy a cup of morning coffee at the breakfast bar that adjoins the dining area. But wait!! There is more...You may take your entertaining to the finished basement that is equipped with a wet bar/kitchenette area just off the family room/rec room areas with full bath. On the second level, you won't believe your eyes when you see the primary owner's bedroom with private full on-suite bath. This enclave features dramatic cathedral ceilings that are further accented by large palladium windows and separate sitting/reading area. This is a true Owner's retreat!! Finally, enjoy the convenience of an additional, 2nd-floor laundry room, as well as second on-suite bedroom. This home has it all!!!!
Property Specifics
| Single Family | |
| — | |
| Traditional | |
| 1965 | |
| Full | |
| — | |
| No | |
| 0.98 |
| Lake | |
| Thornbury Village | |
| 0 / Not Applicable | |
| None | |
| Public | |
| Septic-Private | |
| 11117875 | |
| 11231050020000 |
Nearby Schools
| NAME: | DISTRICT: | DISTANCE: | |
|---|---|---|---|
|
Grade School
Rondout Elementary School |
72 | — | |
|
Middle School
Rondout Elementary School |
72 | Not in DB | |
|
High School
Libertyville High School |
128 | Not in DB | |
Property History
| DATE: | EVENT: | PRICE: | SOURCE: |
|---|---|---|---|
| 12 Jul, 2021 | Sold | $548,900 | MRED MLS |
| 17 Jun, 2021 | Under contract | $548,900 | MRED MLS |
| — | Last price change | $550,000 | MRED MLS |
| 10 Jun, 2021 | Listed for sale | $550,000 | MRED MLS |














Room Specifics
Total Bedrooms: 4
Bedrooms Above Ground: 4
Bedrooms Below Ground: 0
Dimensions: —
Floor Type: Hardwood
Dimensions: —
Floor Type: Hardwood
Dimensions: —
Floor Type: Hardwood
Full Bathrooms: 5
Bathroom Amenities: —
Bathroom in Basement: 1
Rooms: Recreation Room,Game Room
Basement Description: Partially Finished,Concrete (Basement),Rec/Family Area,Storage Space
Other Specifics
| 2 | |
| — | |
| Asphalt | |
| Deck, Patio, Porch, Brick Paver Patio | |
| Landscaped,Mature Trees | |
| 162X266X162X266 | |
| — | |
| Full | |
| Vaulted/Cathedral Ceilings, Hardwood Floors, Second Floor Laundry, Walk-In Closet(s), Some Carpeting, Dining Combo, Granite Counters | |
| Dishwasher, Refrigerator, Washer, Dryer | |
| Not in DB | |
| Street Paved | |
| — | |
| — | |
| — |
Tax History
| Year | Property Taxes |
|---|---|
| 2021 | $8,545 |
Contact Agent
Nearby Similar Homes
Nearby Sold Comparables
Contact Agent
Listing Provided By
Baird & Warner







