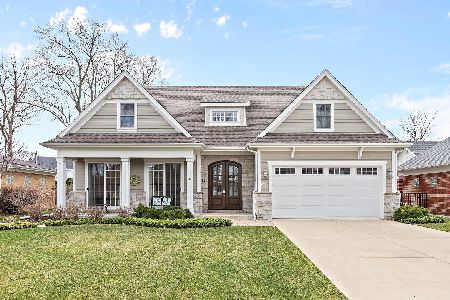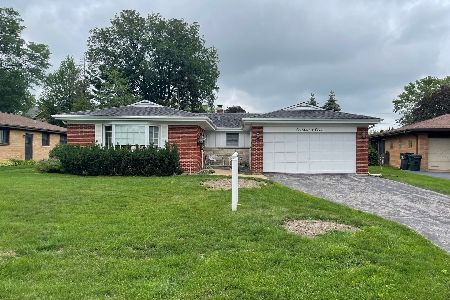1401 Pendleton Lane, Glenview, Illinois 60025
$1,095,000
|
Sold
|
|
| Status: | Closed |
| Sqft: | 3,674 |
| Cost/Sqft: | $313 |
| Beds: | 4 |
| Baths: | 4 |
| Year Built: | 2018 |
| Property Taxes: | $8,271 |
| Days On Market: | 2454 |
| Lot Size: | 0,20 |
Description
Stunning new construction rebuild in fantastic East Glenview/Sunset Park location. Thoughtfully designed with every detail selected with care. The perfect floor plan flows from the living room into the formal dining with a dual-sided fireplace between. Bright family room opens into the gourmet kitchen with an eat-in island featuring a gorgeous Calcutta Classic quartz countertop. Enjoy brand-new appliances, Boche smart coffee-maker, Grohe and Delta fixtures. Custom designed staircase leads to 4 upstairs bedrooms complete with master ensuite bath and private rooftop deck. Convenient 2nd floor laundry. Lower level has office, full bath, recreation room & bar area with sink, dishwasher & wine fridge. Charming backyard with pergola and patio for summer fun! Smart iPad Home controls security system, built-in Sonos, Nest & many other apps. 2 car garage w/ electric car charger! Dual zoned heat & A/C, 200-amp electric, 2 sump pumps, & storage. Too many amazing details to list- a must see!
Property Specifics
| Single Family | |
| — | |
| Contemporary | |
| 2018 | |
| Full | |
| — | |
| No | |
| 0.2 |
| Cook | |
| Sunset Park | |
| 0 / Not Applicable | |
| None | |
| Public | |
| Public Sewer | |
| 10362189 | |
| 04264140070000 |
Nearby Schools
| NAME: | DISTRICT: | DISTANCE: | |
|---|---|---|---|
|
Grade School
Lyon Elementary School |
34 | — | |
|
Middle School
Attea Middle School |
34 | Not in DB | |
|
High School
Glenbrook South High School |
225 | Not in DB | |
|
Alternate Elementary School
Pleasant Ridge Elementary School |
— | Not in DB | |
Property History
| DATE: | EVENT: | PRICE: | SOURCE: |
|---|---|---|---|
| 24 Jul, 2019 | Sold | $1,095,000 | MRED MLS |
| 26 May, 2019 | Under contract | $1,149,900 | MRED MLS |
| 30 Apr, 2019 | Listed for sale | $1,149,900 | MRED MLS |
Room Specifics
Total Bedrooms: 4
Bedrooms Above Ground: 4
Bedrooms Below Ground: 0
Dimensions: —
Floor Type: Hardwood
Dimensions: —
Floor Type: Hardwood
Dimensions: —
Floor Type: Hardwood
Full Bathrooms: 4
Bathroom Amenities: Whirlpool,Separate Shower,Double Sink,Full Body Spray Shower,Soaking Tub
Bathroom in Basement: 1
Rooms: Office,Recreation Room,Game Room,Mud Room,Walk In Closet,Utility Room-Lower Level
Basement Description: Finished
Other Specifics
| 2 | |
| — | |
| Concrete | |
| Balcony, Deck, Roof Deck | |
| — | |
| 67X132X67X129 | |
| Pull Down Stair,Unfinished | |
| Full | |
| Skylight(s), Hardwood Floors, Heated Floors, Second Floor Laundry | |
| Range, Microwave, Dishwasher, Refrigerator, Washer, Dryer, Disposal, Stainless Steel Appliance(s), Wine Refrigerator, Cooktop, Built-In Oven, Range Hood | |
| Not in DB | |
| — | |
| — | |
| — | |
| Double Sided, Electric, Gas Log, Heatilator |
Tax History
| Year | Property Taxes |
|---|---|
| 2019 | $8,271 |
Contact Agent
Nearby Similar Homes
Nearby Sold Comparables
Contact Agent
Listing Provided By
Dream Town Realty











